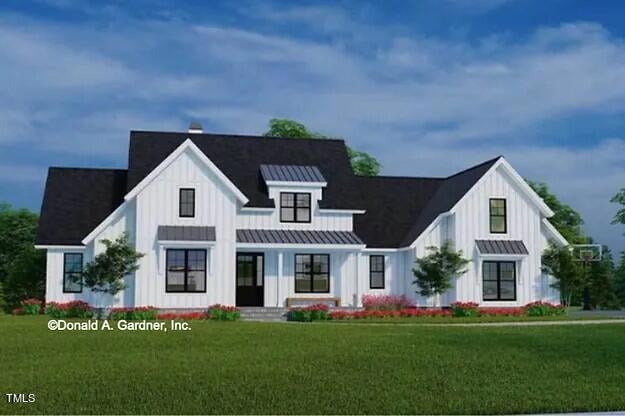
PENDING
NEW CONSTRUCTION
53 Bar Code Ct Wendell, NC 27591
Wilders NeighborhoodEstimated payment $5,072/month
Total Views
73
3
Beds
3.5
Baths
2,722
Sq Ft
$281
Price per Sq Ft
Highlights
- New Construction
- Wood Flooring
- Double Oven
- Archer Lodge Middle School Rated A-
- Farmhouse Style Home
- 2 Car Attached Garage
About This Home
Introducing a meticulously crafted 3-bedroom, 3.5-bathroom home spanning 2722 square feet in a prestigious custom home neighborhood in Wendell. Enjoy the perfect blend of elegance and functionality with spacious living areas and stylish finishes throughout. Conveniently located near shopping amenities and offering an easy commute to Raleigh, this property embodies comfort, convenience, and luxury living at its finest.
Home Details
Home Type
- Single Family
Year Built
- Built in 2024 | New Construction
Lot Details
- 0.73 Acre Lot
HOA Fees
- $53 Monthly HOA Fees
Parking
- 2 Car Attached Garage
- 4 Open Parking Spaces
Home Design
- Farmhouse Style Home
- Block Foundation
- Architectural Shingle Roof
- HardiePlank Type
Interior Spaces
- 2,722 Sq Ft Home
- 1-Story Property
Kitchen
- Double Oven
- Built-In Electric Range
- Dishwasher
Flooring
- Wood
- Carpet
- Ceramic Tile
Bedrooms and Bathrooms
- 3 Bedrooms
Schools
- Corinth Holder Elementary School
- Archer Lodge Middle School
- Corinth Holder High School
Utilities
- Central Air
- Heating Available
- Vented Exhaust Fan
- Septic Tank
Community Details
- Association fees include ground maintenance
- Maggie Way HOA, Phone Number (919) 856-1844
- Laurer Ridge Subdivision
Listing and Financial Details
- Home warranty included in the sale of the property
- Assessor Parcel Number 178200-33-8292
Map
Create a Home Valuation Report for This Property
The Home Valuation Report is an in-depth analysis detailing your home's value as well as a comparison with similar homes in the area
Home Values in the Area
Average Home Value in this Area
Property History
| Date | Event | Price | Change | Sq Ft Price |
|---|---|---|---|---|
| 04/22/2024 04/22/24 | Pending | -- | -- | -- |
| 04/22/2024 04/22/24 | For Sale | $763,800 | -- | $281 / Sq Ft |
Source: Doorify MLS
Similar Homes in Wendell, NC
Source: Doorify MLS
MLS Number: 10024576
Nearby Homes
- 53 Bar Code Ct
- 103 Slocum Ct
- 28 Bar Code Ct
- 396 Martins Mill Ct
- 136 Slocum Dr
- 136 Bar Code Ct
- 71 Slocum Dr
- 105 Bar Code Ct
- 277 Martins Mill Ct
- 828 Maggie Way Rd
- 22 Slocum Dr
- 810 Maggie Way
- 301 Barhams Mill Pond Way
- 262 Cardovia Way
- 200 Pretty Run Branch Ln
- 275 Way
- 178 Pretty Run Branch Ln
- 119 Wolf Creek Dr
- 199 Pretty Run Branch Ln
- 432 E Clydes Point Way
