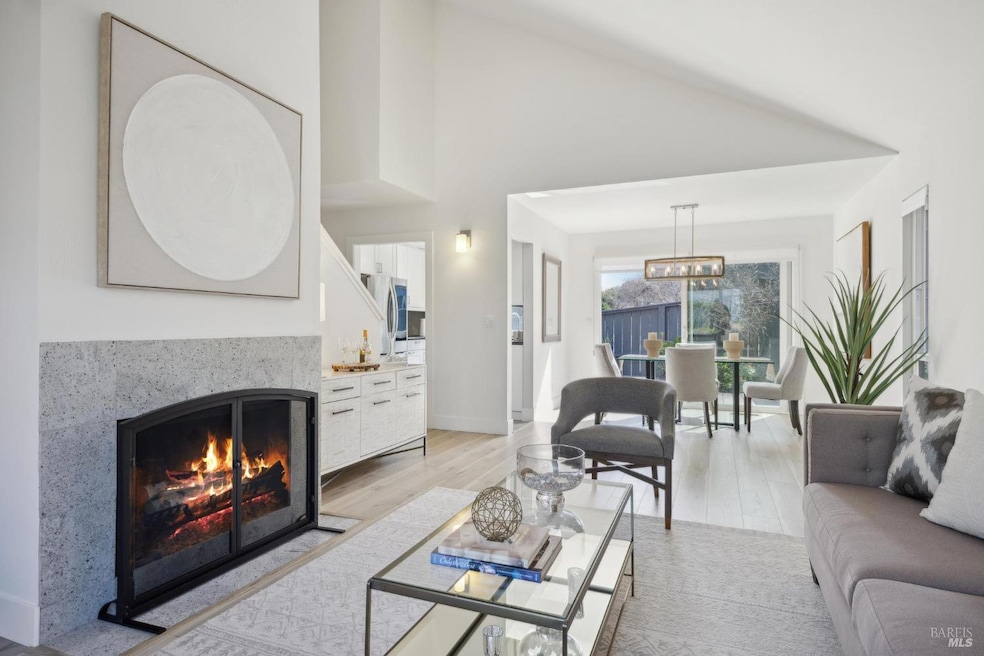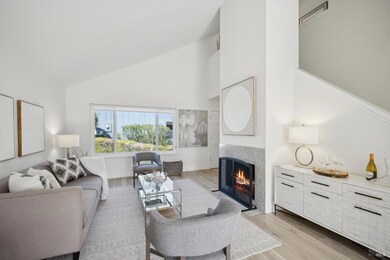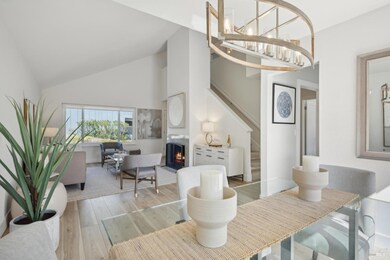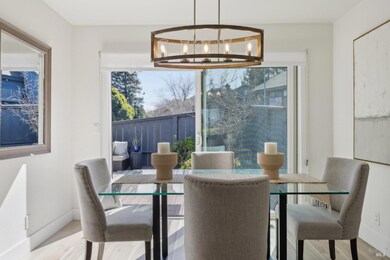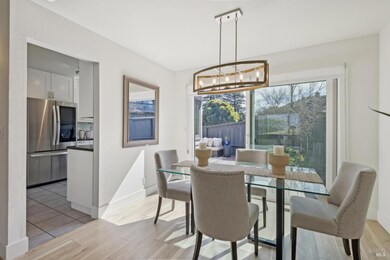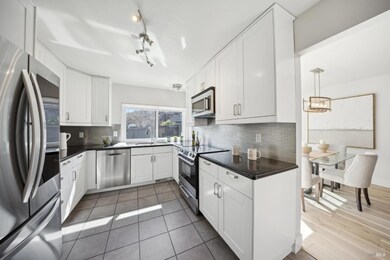
53 Blackstone Dr San Rafael, CA 94903
Marinwood NeighborhoodHighlights
- Cabana
- Property is near a clubhouse
- Bonus Room
- Mary E. Silveira Elementary School Rated A-
- Main Floor Bedroom
- Great Room
About This Home
As of March 2025Nestled at the edge of the highly desirable Miller Creek Community of Marinwood, this unique remodeled freestanding townhome has sophisticated modern finishes and lives like single-family residence. The main level consists of a captivating open living dining area with vaulted ceilings, gourmet kitchen, 2 spacious bedrooms, 1 bathroom, and a convenient laundry area. The property features amazing indoor/outdoor flow to a generous private outdoor deck which wraps around the southern and eastern facade of the home providing sun and shade options throughout the day. The upper level features an office and luxury master suite with a spacious closet and private outdoor patio. Located adjacent to a dog friendly walking path and only a short walk to the community pool, tennis court, playground, Marinwood Market, and Mary E. Silveira Elementary School. Don't forget the large detached 2-car garage with built-in storage, 2 car driveway, and ample guest parking.
Last Agent to Sell the Property
Christian Carrigg
Proximity Real Estate License #01361235
Townhouse Details
Home Type
- Townhome
Est. Annual Taxes
- $13,686
Year Built
- Built in 1974 | Remodeled
Lot Details
- 7,649 Sq Ft Lot
- Wood Fence
- Back Yard Fenced
- Landscaped
- Low Maintenance Yard
HOA Fees
- $399 Monthly HOA Fees
Parking
- 2 Car Detached Garage
- Side by Side Parking
- Garage Door Opener
- Guest Parking
Interior Spaces
- 1,598 Sq Ft Home
- 2-Story Property
- Wood Burning Fireplace
- Great Room
- Living Room with Fireplace
- Combination Dining and Living Room
- Home Office
- Bonus Room
Kitchen
- Free-Standing Electric Range
- Microwave
- Dishwasher
- Disposal
Flooring
- Laminate
- Tile
Bedrooms and Bathrooms
- Main Floor Bedroom
- 2 Full Bathrooms
- Bathtub with Shower
- Separate Shower
Laundry
- Laundry on lower level
- Dryer
- Washer
Pool
- Cabana
- Fence Around Pool
Utilities
- Central Heating and Cooling System
- Internet Available
- Cable TV Available
Additional Features
- Enclosed Balcony
- Property is near a clubhouse
Listing and Financial Details
- Assessor Parcel Number 164-522-01
Community Details
Overview
- Association fees include common areas, homeowners insurance, ground maintenance, management, pool
- Miller Creek Townhomes Association, Phone Number (415) 321-8283
- Greenbelt
- Planned Unit Development
Recreation
- Tennis Courts
- Community Playground
- Community Pool
- Trails
Map
Home Values in the Area
Average Home Value in this Area
Property History
| Date | Event | Price | Change | Sq Ft Price |
|---|---|---|---|---|
| 03/28/2025 03/28/25 | Sold | $1,100,000 | +14.0% | $688 / Sq Ft |
| 03/20/2025 03/20/25 | Pending | -- | -- | -- |
| 03/12/2025 03/12/25 | For Sale | $965,000 | +20.6% | $604 / Sq Ft |
| 01/18/2018 01/18/18 | Sold | $800,000 | 0.0% | $501 / Sq Ft |
| 01/03/2018 01/03/18 | Pending | -- | -- | -- |
| 12/08/2017 12/08/17 | For Sale | $800,000 | -- | $501 / Sq Ft |
Tax History
| Year | Tax Paid | Tax Assessment Tax Assessment Total Assessment is a certain percentage of the fair market value that is determined by local assessors to be the total taxable value of land and additions on the property. | Land | Improvement |
|---|---|---|---|---|
| 2024 | $13,686 | $892,400 | $446,200 | $446,200 |
| 2023 | $13,585 | $874,904 | $437,452 | $437,452 |
| 2022 | $13,028 | $857,752 | $428,876 | $428,876 |
| 2021 | $12,434 | $840,936 | $420,468 | $420,468 |
| 2020 | $12,391 | $832,320 | $416,160 | $416,160 |
| 2019 | $11,962 | $816,000 | $408,000 | $408,000 |
| 2018 | $11,789 | $598,118 | $299,059 | $299,059 |
| 2017 | $10,184 | $586,390 | $293,195 | $293,195 |
| 2016 | $9,982 | $574,896 | $287,448 | $287,448 |
| 2015 | $8,032 | $525,000 | $247,100 | $277,900 |
| 2014 | $6,967 | $461,720 | $217,280 | $244,440 |
Mortgage History
| Date | Status | Loan Amount | Loan Type |
|---|---|---|---|
| Previous Owner | $124,000 | Future Advance Clause Open End Mortgage | |
| Previous Owner | $656,000 | New Conventional | |
| Previous Owner | $67,000 | Credit Line Revolving | |
| Previous Owner | $652,400 | New Conventional | |
| Previous Owner | $640,000 | New Conventional | |
| Previous Owner | $79,900 | Commercial | |
| Previous Owner | $431,470 | New Conventional | |
| Previous Owner | $450,500 | Unknown | |
| Previous Owner | $82,000 | Credit Line Revolving | |
| Previous Owner | $335,000 | Unknown | |
| Previous Owner | $62,000 | Credit Line Revolving | |
| Previous Owner | $129,000 | No Value Available |
Deed History
| Date | Type | Sale Price | Title Company |
|---|---|---|---|
| Grant Deed | $1,100,000 | Old Republic Title | |
| Interfamily Deed Transfer | -- | None Available | |
| Grant Deed | $800,000 | Fidelity National Title Co | |
| Grant Deed | $530,000 | Old Republic Title Company | |
| Grant Deed | $189,838 | First American Title Company | |
| Interfamily Deed Transfer | -- | Chicago Title Company | |
| Interfamily Deed Transfer | -- | Chicago Title Company | |
| Interfamily Deed Transfer | -- | First American Title Co | |
| Interfamily Deed Transfer | -- | First American Title Company |
Similar Homes in San Rafael, CA
Source: San Francisco Association of REALTORS® MLS
MLS Number: 325020828
APN: 164-522-01
- 20 Grande Paseo
- 226 Deepstone Dr
- 363 Miller Creek Rd
- 243 Blackstone Dr
- 224 Blackstone Dr
- 268 Adobestone Ct
- 237 Elvia Ct
- 27 Erin Dr
- 39 Erin Dr
- 100 Deer Valley Rd Unit 2D
- 575 Loganberry Dr
- 300 Deer Valley Rd Unit 2P
- 300 Deer Valley Rd Unit 4A
- 186 Redhawk Rd
- 134 Redhawk Rd
- 130 Redhawk Rd Unit 193
- 600 Deer Valley Rd Unit GH
- 600 Deer Valley Rd Unit 2C
- 600 Deer Valley Rd Unit G-A
- 600 Deer Valley Rd Unit 1B
