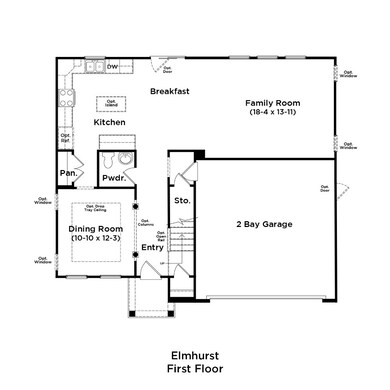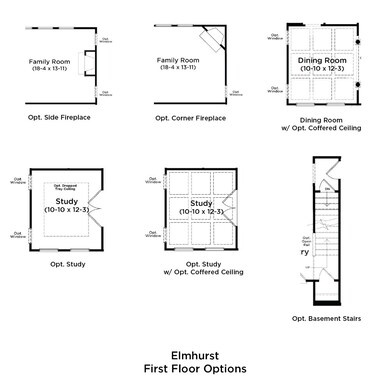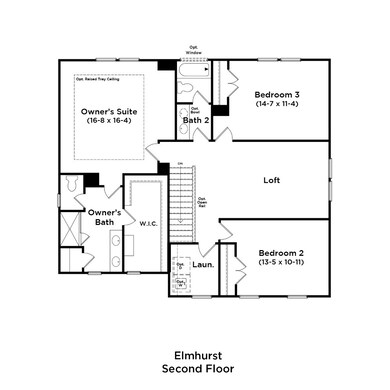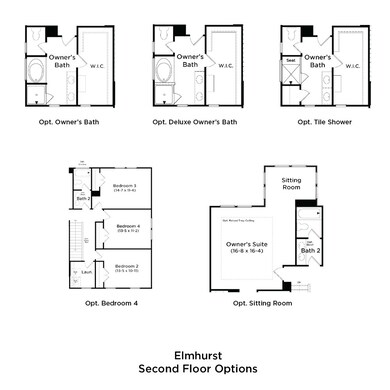
53 Brooklyn Trail Angier, NC 27501
Estimated payment $2,382/month
Total Views
407
3
Beds
2.5
Baths
2,348
Sq Ft
$154
Price per Sq Ft
About This Home
Gorgeous Elmhurst Floorplan With Upgrades - Minutes to Downtown Angier and Future 55-Bypass!
The Elmhurst offers an attached 2 car garage and covered front porch. The first level leads into an open concept kitchen with oversized island overlooking the breakfast area and family room. The primary suite offers a generously sized closet, dual vanity, and oversized shower. The upper level loft is perfect for entertaining.
This specific homesite includes a study with french doors and tray ceiling, upgraded cabinetry, a covered back porch, and a tile shower in the primary bath.
Home Details
Home Type
- Single Family
Parking
- 2 Car Garage
Home Design
- New Construction
- Quick Move-In Home
- Elmhurst Plan
Interior Spaces
- 2,348 Sq Ft Home
- 2-Story Property
Bedrooms and Bathrooms
- 3 Bedrooms
Listing and Financial Details
- Home Available for Move-In on 7/9/25
Community Details
Overview
- Actively Selling
- Built by DRB Homes
- Neill's Pointe Subdivision
Sales Office
- 84 Creekhaven Drive
- Angier, NC 27501
- 919-249-7030
- Builder Spec Website
Office Hours
- Mon thru Sat 10-5 | Sun 1-5
Map
Create a Home Valuation Report for This Property
The Home Valuation Report is an in-depth analysis detailing your home's value as well as a comparison with similar homes in the area
Home Values in the Area
Average Home Value in this Area
Property History
| Date | Event | Price | Change | Sq Ft Price |
|---|---|---|---|---|
| 04/15/2025 04/15/25 | For Sale | $361,815 | -- | $154 / Sq Ft |
Similar Homes in Angier, NC
Nearby Homes
- 53 Brooklyn Trail
- 178 Grove Township Way
- 236 Alden Way
- 43 Nordan St
- 318 W Lillington St
- 341 E Williams St
- 59 Grove Township Way
- 369 E Williams St
- 361 E Williams St
- 365 E Williams St
- 373 E Williams St
- 93 Steel Springs Ln
- 411 E Williams St
- 0 Nc Highway 210 Unit 10089414
- 413 E Williams St
- 12 Stonegate Dr
- 445 N Dunn St
- 465 N Dunn St
- 160 Perseus St
- 168 Perseus St




