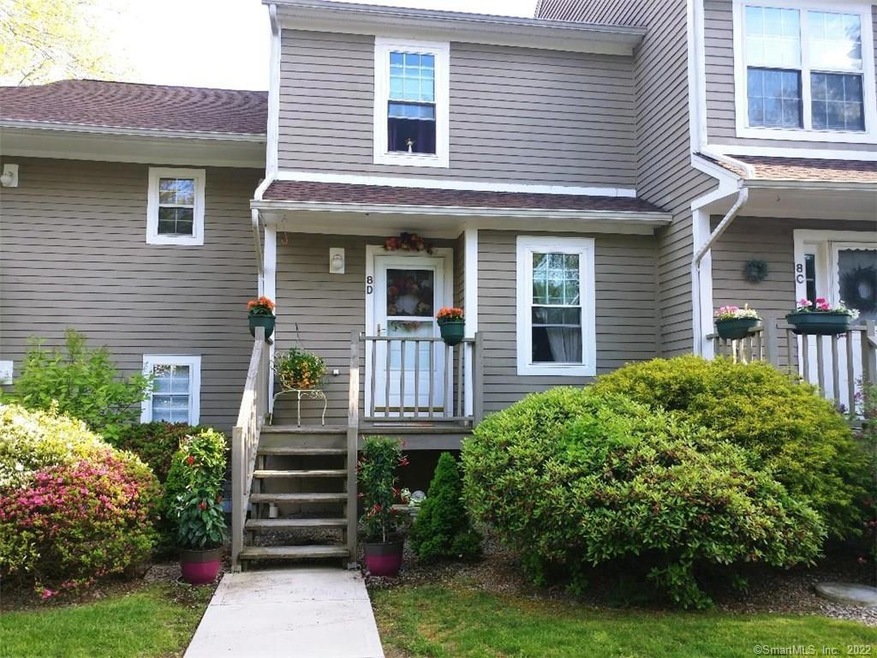53 Brushy Plain Rd Unit 8D Branford, CT 06405
Outlying Branford NeighborhoodHighlights
- Deck
- Patio
- 3-minute walk to Veterans Memorial Park
- Attic
- Wood Siding
About This Home
As of November 2019A very well maintained, move-in ready condition condo situated in sought out Ferndale. This quaint home provides 2-3 bedrooms and 2.5 baths with one of the bedrooms conveniently located on the lower level. Walk out to a wonderful view from the deck and enjoy the convenience of the properties location just minutes to the beach, downtown and more. Enjoy all that this home has to offer and schedule your appointment to view today! Seller paying off assessment will be paid by seller.
Property Details
Home Type
- Condominium
Est. Annual Taxes
- $2,945
Year Built
- Built in 1986
HOA Fees
- $282 Monthly HOA Fees
Home Design
- Frame Construction
- Wood Siding
Interior Spaces
- Pull Down Stairs to Attic
Kitchen
- Gas Oven or Range
- Dishwasher
Bedrooms and Bathrooms
- 3 Bedrooms
Laundry
- Laundry on lower level
- Dryer
- Washer
Finished Basement
- Walk-Out Basement
- Basement Fills Entire Space Under The House
Parking
- Parking Deck
- Off-Street Parking
Outdoor Features
- Deck
- Patio
Schools
- Mary T. Murphy Elementary School
- Branford High School
Utilities
- Cooling System Mounted In Outer Wall Opening
- Radiant Heating System
- Electric Water Heater
- Cable TV Available
Community Details
Overview
- Association fees include grounds maintenance, trash pickup, snow removal, water, property management
- 49 Units
- Ferndale Community
Pet Policy
- Pets Allowed
Map
Home Values in the Area
Average Home Value in this Area
Property History
| Date | Event | Price | Change | Sq Ft Price |
|---|---|---|---|---|
| 11/27/2019 11/27/19 | Sold | $165,000 | +3.2% | $107 / Sq Ft |
| 11/08/2019 11/08/19 | Price Changed | $159,900 | 0.0% | $104 / Sq Ft |
| 10/04/2019 10/04/19 | Pending | -- | -- | -- |
| 09/24/2019 09/24/19 | For Sale | $159,900 | 0.0% | $104 / Sq Ft |
| 09/07/2019 09/07/19 | Pending | -- | -- | -- |
| 08/09/2019 08/09/19 | Price Changed | $159,900 | -5.9% | $104 / Sq Ft |
| 07/31/2019 07/31/19 | Price Changed | $169,900 | -2.9% | $111 / Sq Ft |
| 06/27/2019 06/27/19 | Price Changed | $174,900 | -2.8% | $114 / Sq Ft |
| 05/17/2019 05/17/19 | For Sale | $180,000 | +11.8% | $117 / Sq Ft |
| 11/19/2014 11/19/14 | Sold | $161,000 | -3.9% | $108 / Sq Ft |
| 10/20/2014 10/20/14 | Pending | -- | -- | -- |
| 10/10/2014 10/10/14 | For Sale | $167,500 | -- | $112 / Sq Ft |
Tax History
| Year | Tax Paid | Tax Assessment Tax Assessment Total Assessment is a certain percentage of the fair market value that is determined by local assessors to be the total taxable value of land and additions on the property. | Land | Improvement |
|---|---|---|---|---|
| 2024 | $3,018 | $99,000 | $0 | $99,000 |
| 2023 | $2,959 | $99,000 | $0 | $99,000 |
| 2022 | $2,916 | $99,000 | $0 | $99,000 |
| 2021 | $2,916 | $99,000 | $0 | $99,000 |
| 2020 | $2,863 | $99,000 | $0 | $99,000 |
| 2019 | $2,945 | $101,300 | $0 | $101,300 |
| 2018 | $2,901 | $101,300 | $0 | $101,300 |
| 2017 | $2,884 | $101,300 | $0 | $101,300 |
| 2016 | $2,777 | $101,300 | $0 | $101,300 |
| 2015 | $2,728 | $101,300 | $0 | $101,300 |
| 2014 | $2,692 | $102,600 | $0 | $102,600 |
Mortgage History
| Date | Status | Loan Amount | Loan Type |
|---|---|---|---|
| Open | $132,000 | Purchase Money Mortgage | |
| Previous Owner | $65,000 | Unknown | |
| Previous Owner | $76,000 | No Value Available |
Deed History
| Date | Type | Sale Price | Title Company |
|---|---|---|---|
| Warranty Deed | $165,000 | -- | |
| Warranty Deed | $161,000 | -- | |
| Warranty Deed | $98,500 | -- | |
| Warranty Deed | $96,000 | -- |
Source: SmartMLS
MLS Number: 170193927
APN: BRAN-000005D-000003-000004-000008D
- 53 Brushy Plain Rd Unit 3A
- 130 Village Ln Unit 130
- 179 Cherry Hill Rd Unit 7
- 175 Cherry Hill Rd
- 312 Field Point Rd
- 20 Autumn Ridge Rd
- 74 Cedar Knolls Dr
- 214 Brushy Plain Rd
- 11 Pineview Dr Unit C
- 46 Foxbridge Village Rd
- 45 Stratton Way
- 112 E Main St
- 251 N Main St
- 110 Foxbridge Village Rd Unit 110
- 49 Rose St Unit 104
- 55 E Main St
- 72 Montoya Dr Unit 72
- 615 Main St Unit 627
- 92 Rogers St Unit 4
- 81 Main St Unit 19B

