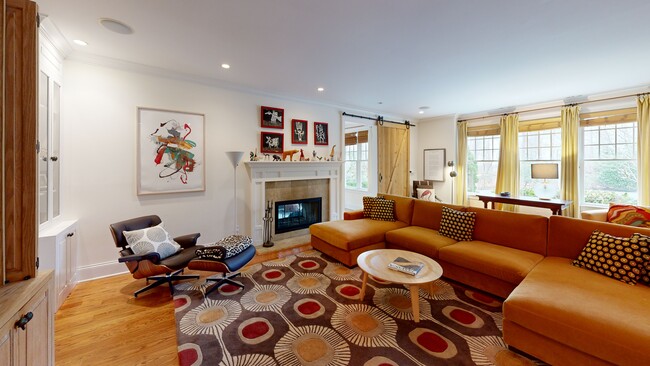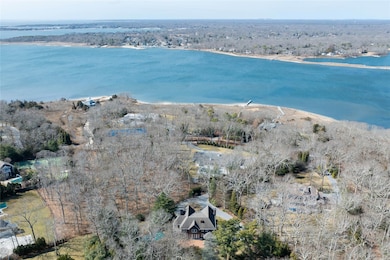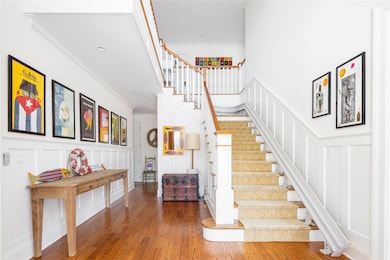
53 Cedar Ln W Remsenburg, NY 11960
Remsenburg-Speonk NeighborhoodEstimated payment $27,572/month
Highlights
- Hot Property
- Tennis Courts
- Eat-In Gourmet Kitchen
- Beach Access
- In Ground Pool
- Fireplace in Bedroom
About This Home
Welcome to 53 Cedar Lane, a 4-bedroom, 5.5-bath custom-built residence nestled on 1.7 acres in the serene community of Remsenburg. This expansive home, with approximately 5,654 square feet of living space, offers a harmonious blend of luxury and comfort.Greeted by a grand foyer, you are led to a spacious great room, perfect for entertaining guests or enjoying cozy evenings. The gourmet kitchen, equipped with top-of-the-line appliances, flows seamlessly into a sunlit breakfast nook, providing a delightful space for morning meals. For more formal occasions, the separate dining room offers an elegant setting.The first floor features a junior suite, ideal for guests. The library provides a quiet retreat for reading or work, while the sunroom offers panoramic views of the meticulously landscaped grounds. The second level includes, a primary suite which serves as a private sanctuary, complete with a luxurious en-suite bathroom and ample closet space, office area with a private balcony. Three additional bedrooms, all spacious and each with its own bathroom, ensure comfort and privacy for allThe grounds are equally impressive. A sparkling pool invites you to cool off during warm summer days, while the tennis court offers a venue for friendly matches. Mature landscaping surrounds plentiful lawn space and enhances the property’s beauty and privacy. Indoor outdoor living seems to be the theme, as both dining and kitchen areas open into nature. The right of way to the water and private beach add to the allure of this exceptional home. Winter water views are included!Located in the charming hamlet of Remsenburg, 53 Cedar Lane offers a tranquil retreat while still being within easy reach of the Hamptons’ renowned dining, shopping, and beaches.
Listing Agent
Daniel Gale Sothebys Intl Rlty Brokerage Phone: 631-288-1050 License #10401315016

Co-Listing Agent
Daniel Gale Sothebys Intl Rlty Brokerage Phone: 631-288-1050 License #10401337402
Home Details
Home Type
- Single Family
Est. Annual Taxes
- $20,021
Year Built
- Built in 2005 | Remodeled in 2013
Lot Details
- 1.7 Acre Lot
- Fenced
- Private Lot
- Secluded Lot
- Front and Back Yard Sprinklers
- Cleared Lot
- Garden
- Back Yard
Parking
- 2 Car Garage
- Driveway
Home Design
- Farmhouse Style Home
Interior Spaces
- 5,654 Sq Ft Home
- 3-Story Property
- Built-In Features
- Crown Molding
- Recessed Lighting
- Chandelier
- Entrance Foyer
- Living Room with Fireplace
- 3 Fireplaces
- Formal Dining Room
- Basement Fills Entire Space Under The House
- Laundry Room
- Property Views
Kitchen
- Eat-In Gourmet Kitchen
- Kitchen Island
- Marble Countertops
Flooring
- Wood
- Radiant Floor
- Tile
Bedrooms and Bathrooms
- 4 Bedrooms
- Main Floor Bedroom
- Fireplace in Bedroom
- Walk-In Closet
- Soaking Tub
Home Security
- Security Gate
- Fire and Smoke Detector
Accessible Home Design
- Stair Lift
Outdoor Features
- In Ground Pool
- Beach Access
- Water Access
- Tennis Courts
- Balcony
- Deck
- Patio
- Exterior Lighting
Schools
- Remsenburg-Speonk Elementary Sch
- Contact Agent Middle School
- Contact Agent High School
Utilities
- Central Air
- Heating System Uses Oil
- Oil Water Heater
- Cesspool
- High Speed Internet
Listing and Financial Details
- Legal Lot and Block 9.000 / 0001
- Assessor Parcel Number 0900-375-00-01-00-009-000
Map
Home Values in the Area
Average Home Value in this Area
Property History
| Date | Event | Price | Change | Sq Ft Price |
|---|---|---|---|---|
| 03/26/2025 03/26/25 | For Sale | $4,650,000 | -- | $822 / Sq Ft |
About the Listing Agent

Deborah, a resident of the vibrant East End, brings a potent blend of business acumen and sales expertise to Daniel Gale Sotheby's International Realty. She has consecutively earned the coveted title of Top Producer in our Hamptons office for 2021, 2022, 2023 and 2024, a testament to her exceptional skill and dedication. Deborah continues to demonstrate her ability to navigate the complex Hamptons market and achieve outstanding results for her clients.
Adjusting to the ever-changing
Deborah's Other Listings
Source: OneKey® MLS
MLS Number: 838826





