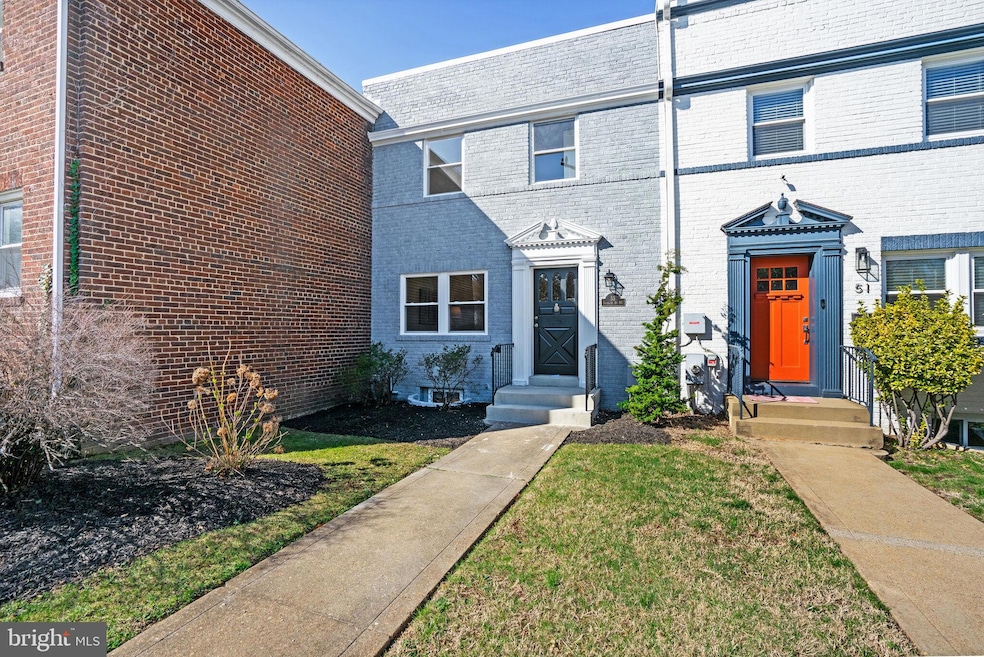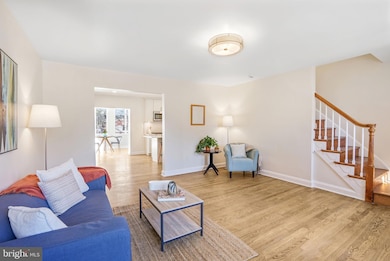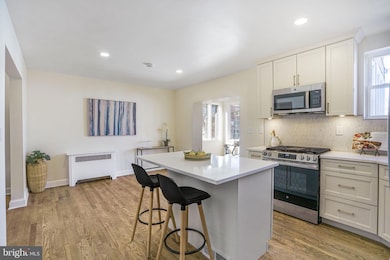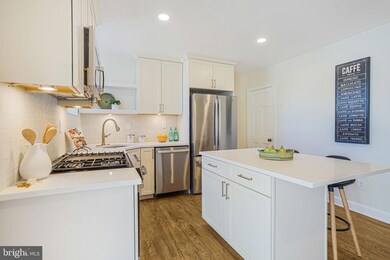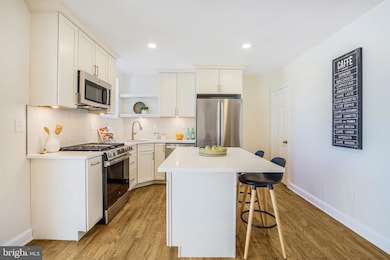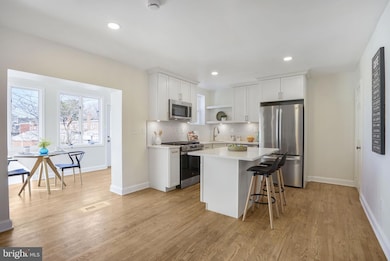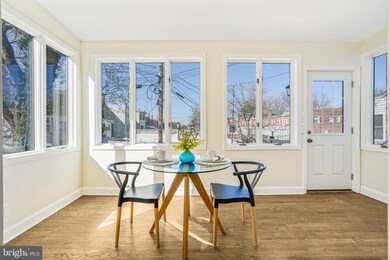
53 Franklin St NE Washington, DC 20002
Edgewood NeighborhoodEstimated payment $4,161/month
Highlights
- Gourmet Kitchen
- Traditional Floor Plan
- Attic
- Colonial Architecture
- Wood Flooring
- Sun or Florida Room
About This Home
OPEN HOUSE CANCELED - HOWEVER CALL LISTING AGENT NOTED IN THE LISTING OR THE SIGN FOR INFORMATION - SORRY FOR THE INCONVIENCE This renovated 3-level brick rowhome is truly a gem! With 4 bedrooms and 2 full baths, it offers modern living with a perfect blend of functionality and style. The chef's kitchen stands out, featuring 42” maple cabinets, quartz countertops, a ceramic tile backsplash, recessed and under-cabinet lighting, and top-tier LG stainless steel appliances. The kitchen flows into a dining room, with a breakfast area or sunroom that’s bathed in natural light, offering serene views of mature trees and landscaped surroundings.
Convenience is key with a deeded private parking space accessible from the back street, perfect for unloading groceries, pets, or sporting gear. Inside, the living and dining areas, plus the second floor, showcase gorgeous refinished hardwood floors. Upstairs, the three bedrooms provide ample closet space, including the spacious primary bedroom with two closets. The contemporary bathroom features a skylight that floods the room with light.
The basement has been transformed into a luxurious living space, complete with luxury vinyl plank flooring, a walk-in shower, a full bathroom, and a fourth bedroom—perfect for guests or extra family space. The full-size washer and dryer are conveniently located in a separate space, and the air conditioning unit was recently installed in 2023.
Whether you enter from the front door or through the back, the home offers a welcoming feel. Step outside, and you're in a vibrant neighborhood with easy access to public transportation, local restaurants like Primrose and Right Proper Brewing, the Arts Walk, and outdoor activities. Plus, the new Reservoir District promises to bring even more vibrancy to the area.
It is developed in consultation with neighborhood groups and City planning officials, the Reservoir District will bring many benefits to the whole community: a full-service grocery store; neighborhood-focused restaurants and shops; a six-acre public park; a community center with pool, fitness center, meeting and gallery space; state-of-the-art healthcare facilities, and more.
Townhouse Details
Home Type
- Townhome
Est. Annual Taxes
- $1,365
Year Built
- Built in 2025
Lot Details
- 1,704 Sq Ft Lot
- Chain Link Fence
- Panel Fence
- Property is in excellent condition
Home Design
- Colonial Architecture
- Brick Exterior Construction
- Slab Foundation
Interior Spaces
- Property has 3 Levels
- Traditional Floor Plan
- Recessed Lighting
- Double Hung Windows
- Living Room
- Dining Room
- Sun or Florida Room
- Attic
Kitchen
- Gourmet Kitchen
- Kitchenette
- Breakfast Area or Nook
- Gas Oven or Range
- Six Burner Stove
- Built-In Range
- Range Hood
- Built-In Microwave
- ENERGY STAR Qualified Refrigerator
- Ice Maker
- ENERGY STAR Qualified Dishwasher
- Stainless Steel Appliances
- Kitchen Island
- Disposal
Flooring
- Wood
- Ceramic Tile
- Luxury Vinyl Plank Tile
Bedrooms and Bathrooms
Laundry
- Electric Dryer
- ENERGY STAR Qualified Washer
Finished Basement
- English Basement
- Walk-Out Basement
- Connecting Stairway
- Interior and Exterior Basement Entry
- Basement Windows
Parking
- 1 Parking Space
- 1 Driveway Space
- Private Parking
- Surface Parking
- Parking Space Conveys
Utilities
- Central Air
- Radiator
- Vented Exhaust Fan
- Electric Baseboard Heater
- Electric Water Heater
Listing and Financial Details
- Tax Lot 128
- Assessor Parcel Number 3500//0128
Community Details
Overview
- No Home Owners Association
- Brookland Subdivision
Pet Policy
- Pets Allowed
Map
Home Values in the Area
Average Home Value in this Area
Tax History
| Year | Tax Paid | Tax Assessment Tax Assessment Total Assessment is a certain percentage of the fair market value that is determined by local assessors to be the total taxable value of land and additions on the property. | Land | Improvement |
|---|---|---|---|---|
| 2024 | $1,365 | $598,500 | $363,580 | $234,920 |
| 2023 | $1,351 | $576,470 | $351,600 | $224,870 |
| 2022 | $1,346 | $530,060 | $324,150 | $205,910 |
| 2021 | $1,292 | $515,450 | $319,350 | $196,100 |
| 2020 | $1,233 | $498,180 | $308,880 | $189,300 |
| 2019 | $1,178 | $490,210 | $297,550 | $192,660 |
| 2018 | $1,128 | $461,660 | $0 | $0 |
| 2017 | $1,029 | $427,830 | $0 | $0 |
| 2016 | $938 | $399,410 | $0 | $0 |
| 2015 | $854 | $369,220 | $0 | $0 |
| 2014 | $781 | $302,210 | $0 | $0 |
Property History
| Date | Event | Price | Change | Sq Ft Price |
|---|---|---|---|---|
| 04/14/2025 04/14/25 | Price Changed | $725,000 | -3.2% | $378 / Sq Ft |
| 03/28/2025 03/28/25 | For Sale | $749,000 | -- | $390 / Sq Ft |
Deed History
| Date | Type | Sale Price | Title Company |
|---|---|---|---|
| Deed | $430,000 | Wfg National Title | |
| Deed | $430,000 | Wfg National Title |
Mortgage History
| Date | Status | Loan Amount | Loan Type |
|---|---|---|---|
| Open | $20,000 | New Conventional | |
| Open | $430,000 | New Conventional | |
| Closed | $430,000 | New Conventional |
Similar Homes in Washington, DC
Source: Bright MLS
MLS Number: DCDC2192524
APN: 3500-0128
- 48 Girard St NE
- 2803 N Capitol St NE
- 11 Evarts St NE
- 21 Evarts St NE
- 201 Douglas St NE
- 2625 3rd St NE Unit 105
- 228 Cromwell Terrace NE
- 2809 4th St NE
- 11 Channing St NE
- 225 Cromwell Terrace NE
- 2434 2nd St NE
- 458 Altezza Dr NE
- 2527 3rd St NE
- 2866 Chancellor's Way NE
- 213 Channing St NE
- 2842 Chancellors Way NE
- 461 Altezza Dr NE
- 453 Altezza Dr NE
- 412 Evarts St NE Unit 3
- 36 Channing St NW Unit C
