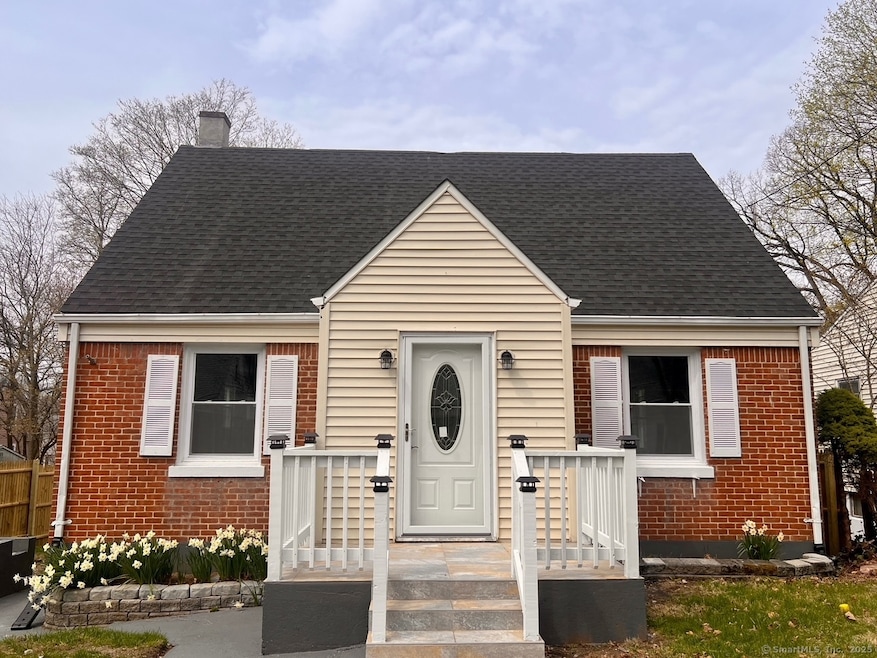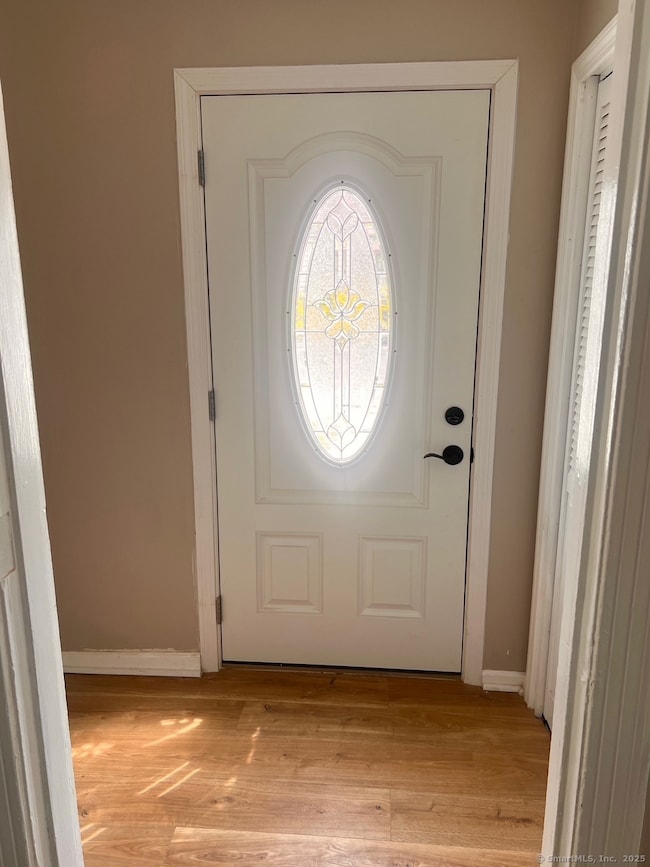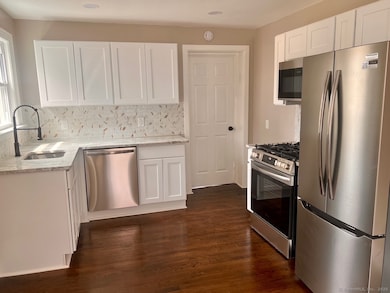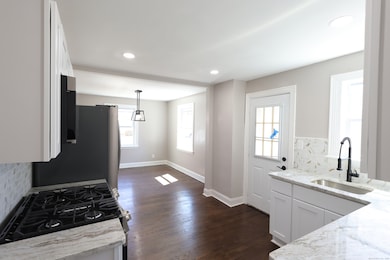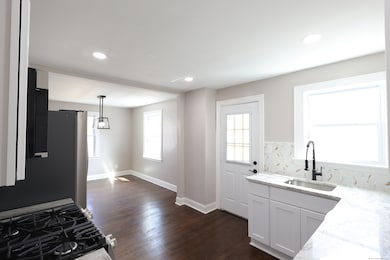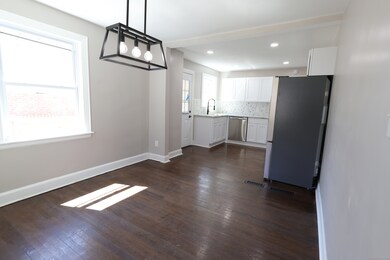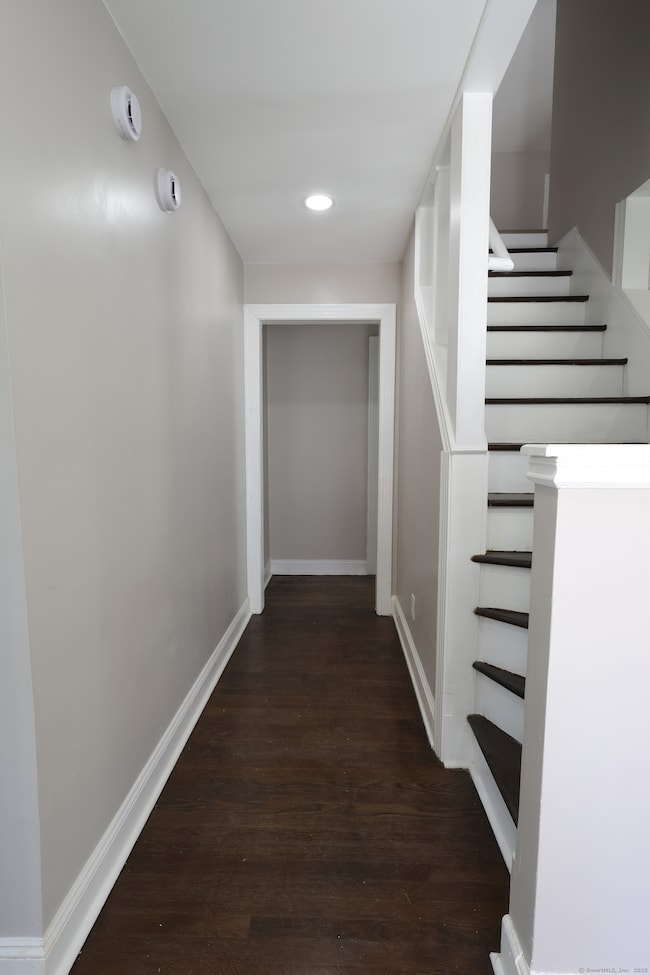
53 Houston St Waterbury, CT 06704
Downtown Waterbury NeighborhoodEstimated payment $2,295/month
Highlights
- Cape Cod Architecture
- Property is near shops
- Level Lot
- Attic
About This Home
The cutest house on a cul de sac! Close to historic Fulton Park, situated on a fenced level lot, plenty of room for gardening, entertaining, or playing! You will love each beautifully and quality finished detail. Kitchen with stainless appliances and marble of course, with hardwood flooring, leading to a huge dining area. The primary suite encompasses the whole second floor, providing privacy, a walk in closet/dressing room, and chic full bath. Pretty lighting fixtures throughout and all new! Off street parking on this quiet block of single family. homes. Gigantic room for family room, playroom, rec room on first floor as well. So many possibilities for customized usage! Owner is a licensed real estate salesperson
Home Details
Home Type
- Single Family
Est. Annual Taxes
- $4,811
Year Built
- Built in 1940
Lot Details
- 4,792 Sq Ft Lot
- Level Lot
- Property is zoned RL
Parking
- 2 Parking Spaces
Home Design
- Cape Cod Architecture
- Concrete Foundation
- Block Foundation
- Frame Construction
- Asphalt Shingled Roof
- Masonry Siding
- Vinyl Siding
Interior Spaces
- 1,416 Sq Ft Home
- Attic or Crawl Hatchway Insulated
- Gas Oven or Range
Bedrooms and Bathrooms
- 3 Bedrooms
- 2 Full Bathrooms
Unfinished Basement
- Basement Fills Entire Space Under The House
- Crawl Space
Utilities
- Window Unit Cooling System
- Air Source Heat Pump
- Heating System Uses Natural Gas
Additional Features
- Breezeway
- Property is near shops
Listing and Financial Details
- Assessor Parcel Number 1371427
Map
Home Values in the Area
Average Home Value in this Area
Tax History
| Year | Tax Paid | Tax Assessment Tax Assessment Total Assessment is a certain percentage of the fair market value that is determined by local assessors to be the total taxable value of land and additions on the property. | Land | Improvement |
|---|---|---|---|---|
| 2024 | $4,811 | $97,300 | $18,200 | $79,100 |
| 2023 | $5,273 | $97,300 | $18,200 | $79,100 |
| 2022 | $3,493 | $58,020 | $18,230 | $39,790 |
| 2021 | $3,493 | $58,020 | $18,230 | $39,790 |
| 2020 | $3,493 | $58,020 | $18,230 | $39,790 |
| 2019 | $3,493 | $58,020 | $18,230 | $39,790 |
| 2018 | $3,493 | $58,020 | $18,230 | $39,790 |
| 2017 | $3,794 | $63,020 | $18,230 | $44,790 |
| 2016 | $3,794 | $63,020 | $18,230 | $44,790 |
| 2015 | $3,669 | $63,020 | $18,230 | $44,790 |
| 2014 | $3,669 | $63,020 | $18,230 | $44,790 |
Property History
| Date | Event | Price | Change | Sq Ft Price |
|---|---|---|---|---|
| 04/20/2025 04/20/25 | For Sale | $339,900 | -- | $240 / Sq Ft |
Deed History
| Date | Type | Sale Price | Title Company |
|---|---|---|---|
| Warranty Deed | $43,000 | -- | |
| Quit Claim Deed | -- | -- | |
| Warranty Deed | $105,000 | -- | |
| Warranty Deed | $82,000 | -- |
Mortgage History
| Date | Status | Loan Amount | Loan Type |
|---|---|---|---|
| Open | $1,108,800 | Stand Alone Refi Refinance Of Original Loan | |
| Previous Owner | $99,200 | No Value Available | |
| Previous Owner | $78,750 | Purchase Money Mortgage |
Similar Homes in Waterbury, CT
Source: SmartMLS
MLS Number: 24085965
APN: WATE-000147-000879-000037
- 7 Collins St
- 651 Cooke St
- 639 Cooke St
- 35 Houghton St
- 499 Hill St
- 773 Cooke St
- 98 Citizens Ave
- 80 Herkimer St
- 593 Cooke St
- 101 Leffingwell Ave
- 112 Concord St
- 240 Hauser St
- 390 Farmington Ave
- 52 Kaytonne Ave
- 29 Matthews St
- 127 Perkins Ave
- 116 Byrneside Ave
- 0 Columbia Boulevard Extension
- 0 Farmwood Rd
- 133 Byrneside Ave
