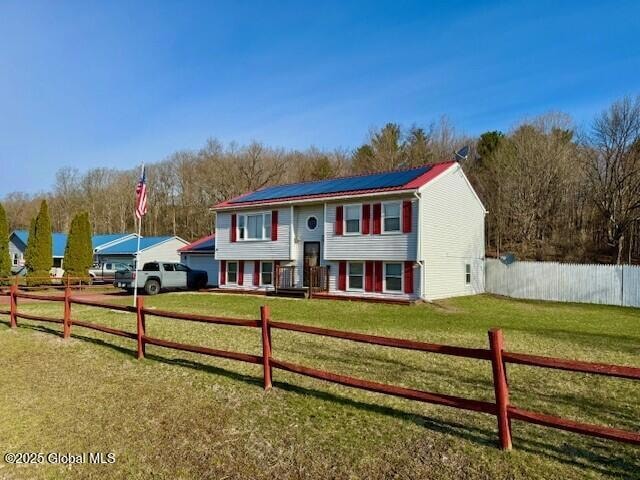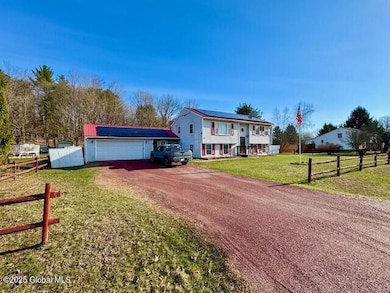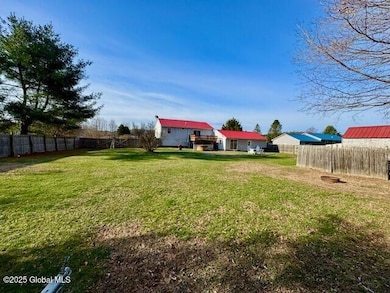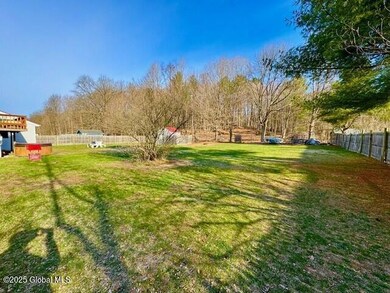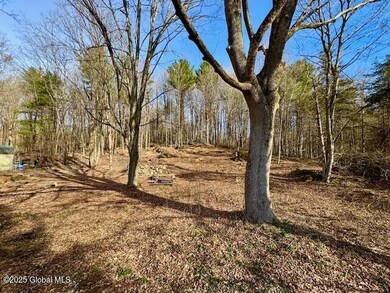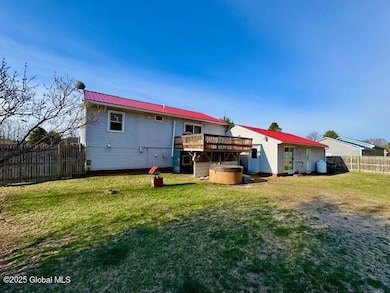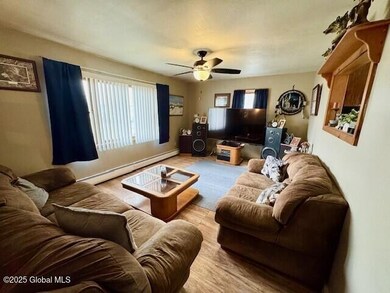
53 Morgans Ln Comstock, NY 12821
Estimated payment $1,900/month
Highlights
- Hot Property
- Raised Ranch Architecture
- Mud Room
- Forest View
- Wood Flooring
- No HOA
About This Home
Spacious bright 4 bedroom 2 bath raised ranch on quiet deed end town maintained paved road. You will fall in love with huge room to run yard that goes well into the woods, Finished and heated 2 1/2 car garage, big view deck overlooking fenced in back yard, Mins to Lake George and Vermont! Many updates including newer metal roofing and Apex solar system, ductless heat pumps, propane boiler, entry doors & interior doors.
Home Details
Home Type
- Single Family
Est. Annual Taxes
- $3,746
Year Built
- Built in 1995 | Remodeled
Lot Details
- 0.88 Acre Lot
- Property fronts a private road
- Fenced
- Level Lot
Parking
- 2 Car Attached Garage
- Heated Garage
- Garage Door Opener
- Off-Street Parking
Home Design
- Raised Ranch Architecture
- Permanent Foundation
- Metal Roof
- Vinyl Siding
Interior Spaces
- 1,825 Sq Ft Home
- 2-Story Property
- Paddle Fans
- Sliding Doors
- Mud Room
- Living Room
- Forest Views
Kitchen
- Gas Oven
- Dishwasher
Flooring
- Wood
- Carpet
- Laminate
- Vinyl
Bedrooms and Bathrooms
- 4 Bedrooms
- 2 Full Bathrooms
Laundry
- Laundry Room
- Dryer
- Washer
Finished Basement
- Heated Basement
- Basement Fills Entire Space Under The House
- Interior Basement Entry
- Finished Basement Bathroom
- Laundry in Basement
Home Security
- Storm Doors
- Carbon Monoxide Detectors
- Fire and Smoke Detector
Schools
- Fort Ann Central Elementary School
- Fort Ann Central High School
Utilities
- Cooling Available
- Heating System Uses Propane
- Heat Pump System
- Heating System Powered By Leased Propane
- Baseboard Heating
- Underground Utilities
- 150 Amp Service
- Fuel Tank
- Septic Tank
- High Speed Internet
- Cable TV Available
Additional Features
- Solar owned by a third party
- Shed
Community Details
- No Home Owners Association
Listing and Financial Details
- Legal Lot and Block 5.13 / 1
- Assessor Parcel Number 96.-1-5.13
Map
Home Values in the Area
Average Home Value in this Area
Tax History
| Year | Tax Paid | Tax Assessment Tax Assessment Total Assessment is a certain percentage of the fair market value that is determined by local assessors to be the total taxable value of land and additions on the property. | Land | Improvement |
|---|---|---|---|---|
| 2024 | $3,521 | $227,200 | $35,800 | $191,400 |
| 2023 | $3,908 | $176,000 | $20,800 | $155,200 |
| 2022 | $3,603 | $176,000 | $20,800 | $155,200 |
| 2021 | $3,530 | $160,000 | $20,800 | $139,200 |
| 2020 | $3,080 | $160,000 | $20,800 | $139,200 |
| 2019 | $2,984 | $160,000 | $20,800 | $139,200 |
| 2018 | $2,984 | $160,000 | $20,800 | $139,200 |
| 2017 | $2,943 | $160,000 | $20,800 | $139,200 |
| 2016 | $2,926 | $160,000 | $20,800 | $139,200 |
| 2015 | -- | $160,000 | $20,800 | $139,200 |
| 2014 | -- | $160,000 | $20,800 | $139,200 |
Property History
| Date | Event | Price | Change | Sq Ft Price |
|---|---|---|---|---|
| 04/28/2025 04/28/25 | Price Changed | $285,000 | -3.4% | $156 / Sq Ft |
| 04/11/2025 04/11/25 | For Sale | $295,000 | +127.1% | $162 / Sq Ft |
| 11/07/2014 11/07/14 | Sold | $129,900 | -5.2% | $71 / Sq Ft |
| 09/18/2014 09/18/14 | Pending | -- | -- | -- |
| 02/26/2014 02/26/14 | For Sale | $137,000 | -- | $75 / Sq Ft |
Deed History
| Date | Type | Sale Price | Title Company |
|---|---|---|---|
| Quit Claim Deed | -- | -- | |
| Deed | $129,900 | Timothy Shuler | |
| Deed | $79,900 | Mark E. Cerasano | |
| Deed | $75,000 | -- |
Mortgage History
| Date | Status | Loan Amount | Loan Type |
|---|---|---|---|
| Open | $172,000 | VA | |
| Previous Owner | $134,194 | Stand Alone Refi Refinance Of Original Loan | |
| Previous Owner | $129,900 | Purchase Money Mortgage |
Similar Home in Comstock, NY
Source: Global MLS
MLS Number: 202515134
APN: 532889-096-000-0001-005-013-0000
- 54 Morgans Ln
- 0 Rathbunville Ln
- 22 Amber Acres Way
- 10228 State Route 22
- 514 Dublin Rd
- 1014 County Route 17
- 74 Hyatt Ln
- L64 L24 Honeysuckle Dr
- 36 Brookside Acres Rd
- 92 Morse Ln
- 202 Birchmore Way
- 9 Beckett Rd
- L12 Artillery Patent
- 448 Dekalb Rd
- 7 Dayton Hill Rd
- 0 Beckett Rd Unit 151938
- L26.3 Beckett Rd
- 30 Quivey Hill Rd
- 271 County Road 16
- 139 Butler Rd
