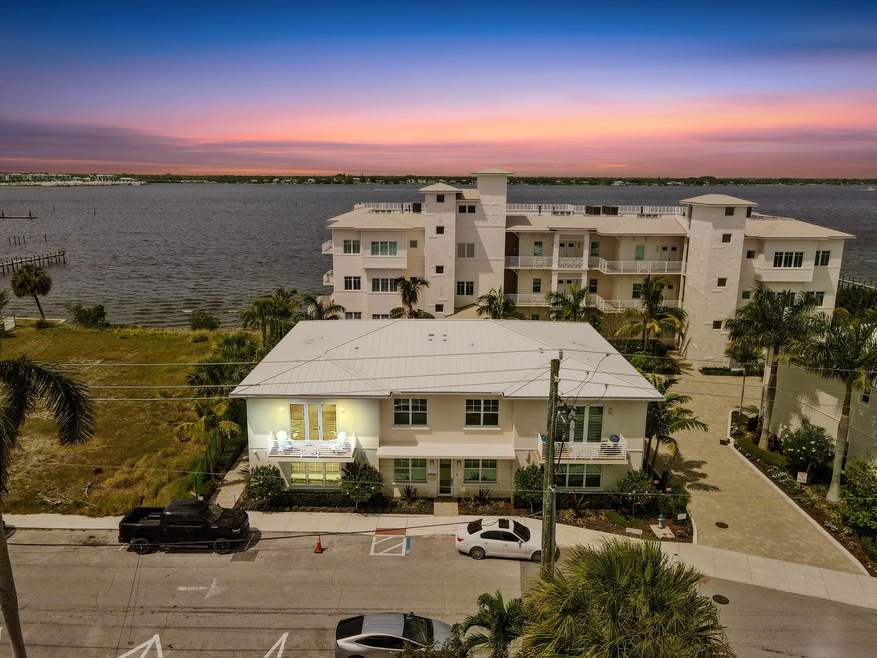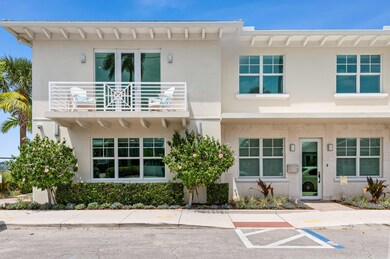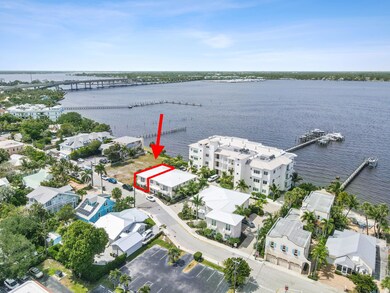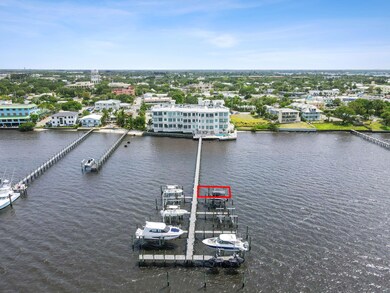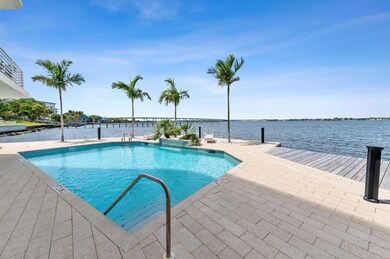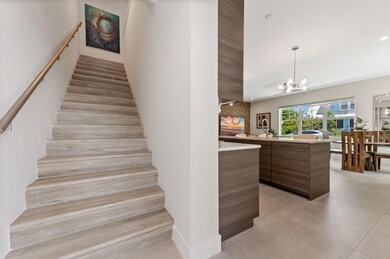53 SE Seminole St Unit A Stuart, FL 34994
Downtown Stuart NeighborhoodEstimated payment $8,734/month
Highlights
- Ocean View
- Property has ocean access
- Clubhouse
- Jensen Beach High School Rated A
- Home fronts navigable water
- 3-minute walk to Gazebo Park
About This Home
Welcome to a rare opportunity to live in one of Stuart's most exclusive riverfront communities--an intimate enclave of just 20 luxury residences nestled in the heart of downtown. This exquisite property, boasting a private boat dock with 13,000 lb lift included, 3-bedrooms, 3.5-bathroom home, seamlessly blends sophisticated design with a vibrant lifestyle, just steps from Stuart's best dining, galleries, shops, and the waterfront. With striking custom finishes, elegant lighting, and warm textures throughout, every inch of this home exudes upscale comfort. A private 2-car garage, adds convenience to your daily routine.
Co-Listing Agent
Hilda Tricoli
KW Reserve Palm Beach License #3211850
Townhouse Details
Home Type
- Townhome
Est. Annual Taxes
- $13,047
Year Built
- Built in 2021
Lot Details
- Home fronts navigable water
- River Front
HOA Fees
- $962 Monthly HOA Fees
Parking
- 2 Car Attached Garage
- Garage Door Opener
- On-Street Parking
Property Views
- Ocean
- Intracoastal
Home Design
- Metal Roof
Interior Spaces
- 1,771 Sq Ft Home
- 2-Story Property
- Wet Bar
- Furnished or left unfurnished upon request
- High Ceiling
- Ceiling Fan
- Great Room
- Family Room
- Combination Dining and Living Room
- Ceramic Tile Flooring
- Home Security System
Kitchen
- Gas Range
- Microwave
- Dishwasher
- Disposal
Bedrooms and Bathrooms
- 3 Bedrooms
- Stacked Bedrooms
- Closet Cabinetry
- Walk-In Closet
- Dual Sinks
- Separate Shower in Primary Bathroom
Laundry
- Laundry Room
- Dryer
- Washer
Outdoor Features
- Property has ocean access
- No Fixed Bridges
- Seawall
Schools
- J.D. Parker Elementary School
- Stuart Middle School
- Jensen Beach High School
Utilities
- Central Heating and Cooling System
- Electric Water Heater
- Cable TV Available
Listing and Financial Details
- Assessor Parcel Number 043841008002000100
- Seller Considering Concessions
Community Details
Overview
- Association fees include common areas, cable TV, insurance, ground maintenance, maintenance structure, parking, pool(s), recreation facilities, reserve fund, trash
- River House Subdivision
Amenities
- Clubhouse
- Community Storage Space
Recreation
- Community Pool
- Community Spa
- Park
- Trails
Pet Policy
- Pets Allowed
Security
- Impact Glass
- Fire and Smoke Detector
Map
Home Values in the Area
Average Home Value in this Area
Tax History
| Year | Tax Paid | Tax Assessment Tax Assessment Total Assessment is a certain percentage of the fair market value that is determined by local assessors to be the total taxable value of land and additions on the property. | Land | Improvement |
|---|---|---|---|---|
| 2024 | $12,878 | $757,220 | $757,220 | $757,220 |
| 2023 | $12,878 | $728,830 | $728,830 | $728,830 |
| 2022 | $12,685 | $726,550 | $0 | $726,550 |
| 2021 | $0 | $81,953 | $0 | $81,953 |
Property History
| Date | Event | Price | Change | Sq Ft Price |
|---|---|---|---|---|
| 04/24/2025 04/24/25 | For Sale | $1,200,000 | +41.2% | $678 / Sq Ft |
| 05/10/2021 05/10/21 | Sold | $850,000 | -1.0% | $480 / Sq Ft |
| 04/10/2021 04/10/21 | Pending | -- | -- | -- |
| 10/18/2018 10/18/18 | For Sale | $859,000 | -- | $485 / Sq Ft |
Deed History
| Date | Type | Sale Price | Title Company |
|---|---|---|---|
| Warranty Deed | $1,015,000 | None Listed On Document |
Source: BeachesMLS
MLS Number: R11084422
APN: 04-38-41-008-002-00010-0
- 53 SE Seminole St Unit 2B
- 51 SE Seminole St Unit 302
- 51 SE Seminole St Unit 305
- 15 SE Seminole St
- 41 SW Seminole St Unit 203
- 41 SW Seminole St Unit 309
- 41 SW Seminole St Unit 310
- 41 SW Seminole St Unit 410
- 41 SW Seminole St Unit 404
- 510 SW Camden Ave
- 412 SW Akron Ave
- 0 SW Federal Hwy
- 512 SW Saint Lucie Crescent
- 608 SW Cleveland Ave
- 548 SW Saint Lucie Crescent
- 624 SW Saint Lucie Crescent Unit 302
- 629 SW Saint Lucie Crescent
- 712 SE Bayou Ave
- 509 SW Riverdale St
- 508 SE Balboa Ave
