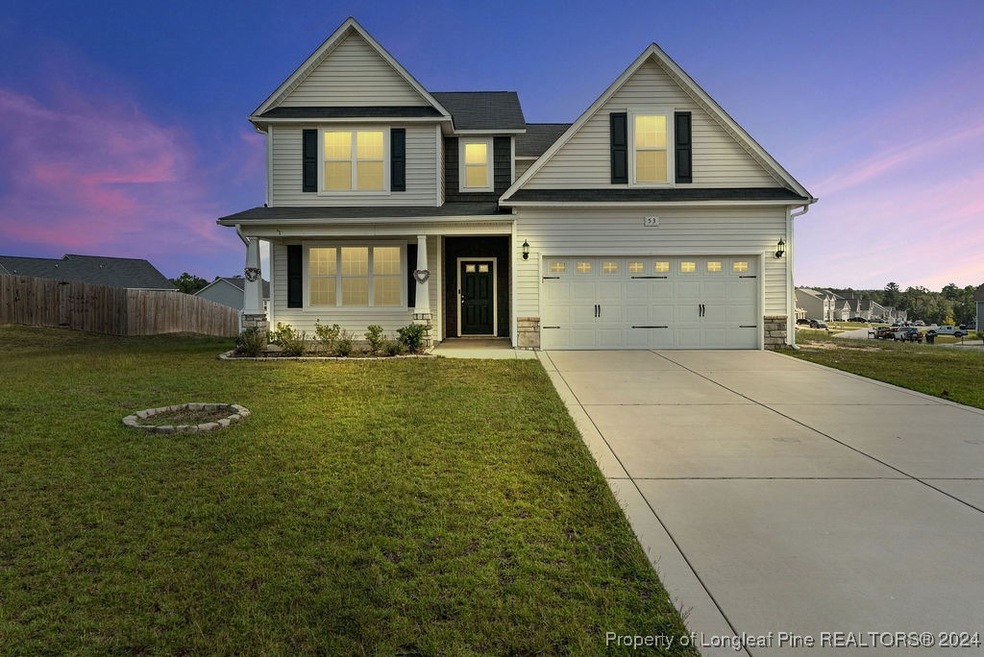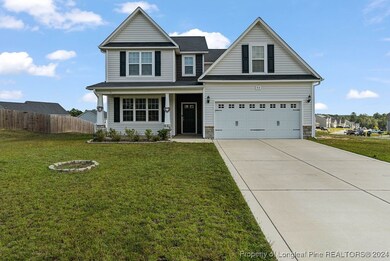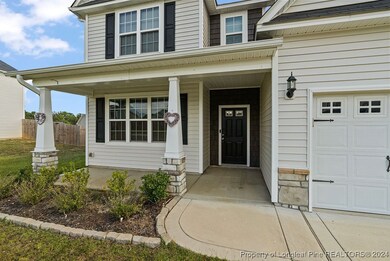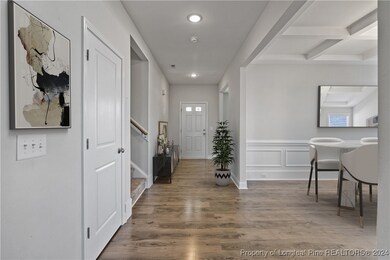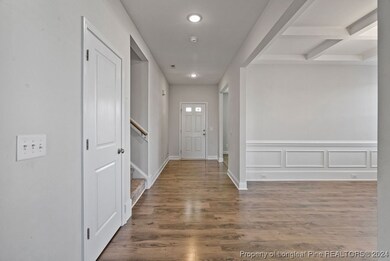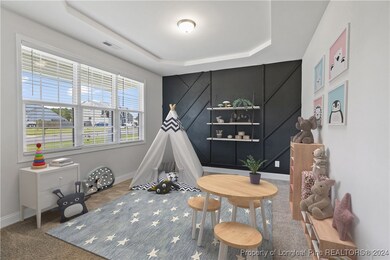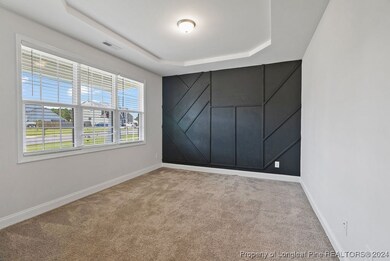
53 Southern Oak Ct Bunnlevel, NC 28323
Highlights
- Separate Formal Living Room
- Corner Lot
- Granite Countertops
- Bonus Room
- Great Room
- Covered patio or porch
About This Home
As of November 2024This is THE home with ALL THE ROOM! Come see this house with space to appreciate. 4 bedrooms PLUS a bonus room on a half acre lot in the most adorable neighborhood. Gorgeous kitchen for every level of chef, huge living room, and beautiful formal dining room. Backyard includes a patio, fenced in yard and fire pit. Can you picture the bbq's you'll have here? What a great space! Upstairs the primary bedroom is massive with a huge walk-in closet and grand en suite bathroom. Separate soaking tub for a spa like experience. The bonus room is big and functional. This home is ready for you to move right in! (some photos were virtually staged for your visual enjoyment).
Home Details
Home Type
- Single Family
Est. Annual Taxes
- $2,344
Year Built
- Built in 2020
Lot Details
- 0.51 Acre Lot
- Fenced Yard
- Property is Fully Fenced
- Corner Lot
- Interior Lot
- Cleared Lot
- Zoning described as RA-20 - Residential Agricultural
HOA Fees
- $17 Monthly HOA Fees
Parking
- 2 Car Attached Garage
Home Design
- Slab Foundation
- Vinyl Siding
Interior Spaces
- 3,114 Sq Ft Home
- 2-Story Property
- Tray Ceiling
- Ceiling Fan
- Gas Fireplace
- Insulated Windows
- Blinds
- Entrance Foyer
- Great Room
- Separate Formal Living Room
- Formal Dining Room
- Bonus Room
Kitchen
- Breakfast Area or Nook
- Eat-In Kitchen
- Microwave
- Plumbed For Ice Maker
- Dishwasher
- Kitchen Island
- Granite Countertops
- Disposal
Flooring
- Carpet
- Laminate
- Vinyl
Bedrooms and Bathrooms
- 4 Bedrooms
- Walk-In Closet
- Double Vanity
- Private Water Closet
- Bathtub with Shower
- Separate Shower
Laundry
- Laundry on upper level
- Washer and Dryer Hookup
Home Security
- Home Security System
- Fire and Smoke Detector
Outdoor Features
- Covered patio or porch
Schools
- South Harnett Elementary School
- Western Harnett Middle School
- Overhills Senior High School
Utilities
- Zoned Heating and Cooling System
- Heat Pump System
Community Details
- Little & Young Association
- Forest Oaks Subdivision
Listing and Financial Details
- Exclusions: NA
- Assessor Parcel Number 010536-0028-01 & 01053609-0028-65
Map
Home Values in the Area
Average Home Value in this Area
Property History
| Date | Event | Price | Change | Sq Ft Price |
|---|---|---|---|---|
| 11/15/2024 11/15/24 | Sold | $369,900 | 0.0% | $119 / Sq Ft |
| 10/25/2024 10/25/24 | Pending | -- | -- | -- |
| 09/26/2024 09/26/24 | For Sale | $369,900 | 0.0% | $119 / Sq Ft |
| 12/07/2022 12/07/22 | Sold | $370,000 | -1.3% | $121 / Sq Ft |
| 10/16/2022 10/16/22 | Pending | -- | -- | -- |
| 09/01/2022 09/01/22 | For Sale | $375,000 | +43.2% | $122 / Sq Ft |
| 12/02/2020 12/02/20 | Sold | $261,900 | 0.0% | $85 / Sq Ft |
| 08/26/2020 08/26/20 | Pending | -- | -- | -- |
| 07/31/2020 07/31/20 | For Sale | $261,900 | -- | $85 / Sq Ft |
Tax History
| Year | Tax Paid | Tax Assessment Tax Assessment Total Assessment is a certain percentage of the fair market value that is determined by local assessors to be the total taxable value of land and additions on the property. | Land | Improvement |
|---|---|---|---|---|
| 2024 | $2,344 | $322,233 | $0 | $0 |
| 2023 | $2,344 | $322,233 | $0 | $0 |
| 2022 | $2,200 | $322,233 | $0 | $0 |
| 2021 | $2,200 | $245,920 | $0 | $0 |
Mortgage History
| Date | Status | Loan Amount | Loan Type |
|---|---|---|---|
| Open | $377,852 | VA | |
| Closed | $377,852 | VA | |
| Previous Owner | $383,320 | VA | |
| Previous Owner | $267,923 | VA |
Deed History
| Date | Type | Sale Price | Title Company |
|---|---|---|---|
| Warranty Deed | $370,000 | Single Source Real Estate Serv | |
| Warranty Deed | $370,000 | Single Source Real Estate Serv | |
| Warranty Deed | $370,000 | Single Source Real Estate Serv | |
| Warranty Deed | $262,000 | None Available |
Similar Homes in Bunnlevel, NC
Source: Longleaf Pine REALTORS®
MLS Number: 732523
APN: 01053609 0028 65
- 1 Thompson Rd
- 539 Botanical Ct
- 152 Archer Dr
- 43 Battery Way
- 3905 McLean Chapel Church Rd
- 43 Summerseat Way
- 206 Crane Way
- 1500 McNeill Hobbs Rd
- 251 Crane Way
- 687 Brock Rd
- 2784 Norrington Rd
- 0 Walker Rd Unit 738262
- 2727 Wire Rd
- 84 Mack Rd
- 2470 Wire Rd
- 108 Bonnie Girl Ct
- 2494 Joel Johnson Rd
- 660 Our Way
- 0 Lee Dunn Ln
- 1201 Darroch Rd
