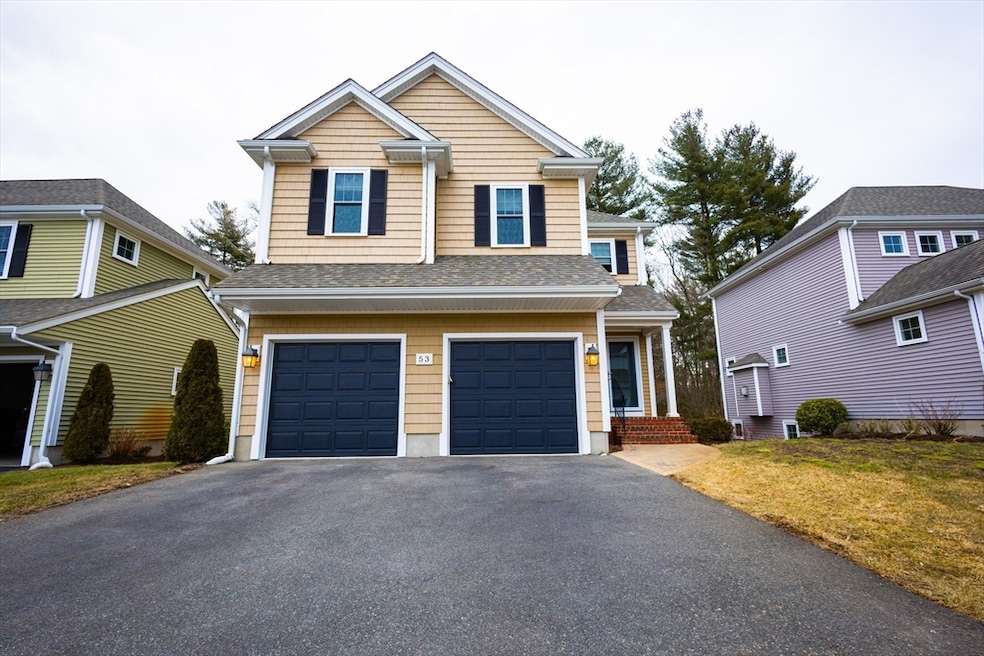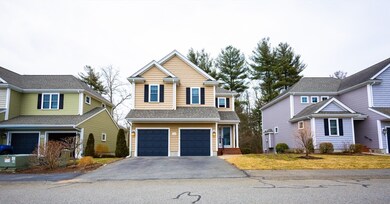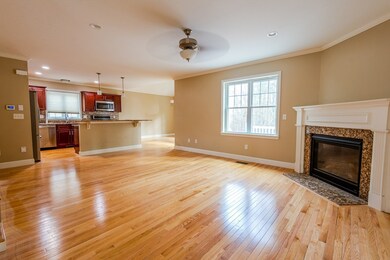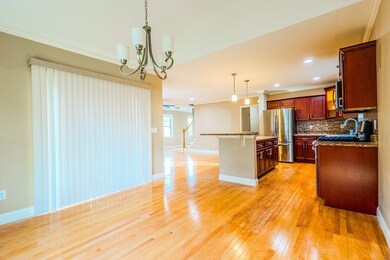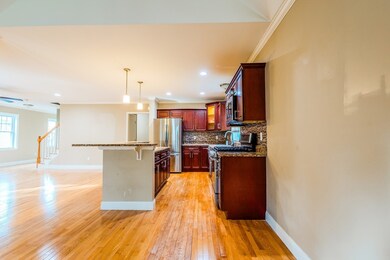
53 Surrey Ln Unit 28 East Bridgewater, MA 02333
Estimated payment $4,672/month
Highlights
- Golf Course Community
- Deck
- Wood Flooring
- Colonial Architecture
- Cathedral Ceiling
- Solid Surface Countertops
About This Home
Location! Location! Location! Welcome to the most sought-after Wayside Farm condos in East Bridgewater! This energy-efficient 3-bedroom, 2.5-bathroom home offers modern comfort and style. Enjoy a gas fireplace, full-floor hardwood flooring, and a gourmet kitchen with granite countertops, a gas range, cooktop, oven, microwave, and dishwasher—blending functionality with elegance. Wayside Farms is an energy-efficient development with a HERS rating of 38-40. Stay comfortable year-round with geothermal heating, central air conditioning, a tankless water heater, and energy-efficient windows. A fully finished basement with a bonus room, whole-house Aqua Pure water treatment, and central vacuum add convenience. Enjoy 2 garage & 2 driveway parking spaces and all the luxury of condo living in a single-family unit. The huge deck overlooks a picturesque backyard. Just 7 mins to Whitman MBTA station (kingston/Plymouth line)& 11 mins to Campello MBTA stationDon’t miss this under 10 year old gem.
Home Details
Home Type
- Single Family
Est. Annual Taxes
- $6,942
Year Built
- Built in 2016
Lot Details
- Near Conservation Area
- Level Lot
HOA Fees
- $465 Monthly HOA Fees
Parking
- 2 Car Attached Garage
- Deeded Parking
Home Design
- Colonial Architecture
- Blown Fiberglass Insulation
- Shingle Roof
- Concrete Perimeter Foundation
Interior Spaces
- Cathedral Ceiling
- Ceiling Fan
- Recessed Lighting
- Insulated Windows
- Window Screens
- Sliding Doors
- Entrance Foyer
- Living Room with Fireplace
- Storage Room
- Attic Access Panel
- Storm Doors
Kitchen
- Oven
- Stove
- Cooktop
- Microwave
- Dishwasher
- Solid Surface Countertops
Flooring
- Wood
- Wall to Wall Carpet
- Ceramic Tile
- Vinyl
Bedrooms and Bathrooms
- 3 Bedrooms
- Primary bedroom located on second floor
- Walk-In Closet
- Dual Vanity Sinks in Primary Bathroom
- Bathtub with Shower
- Shower Only
Laundry
- Laundry on upper level
- Dryer
- Washer
Finished Basement
- Walk-Out Basement
- Basement Fills Entire Space Under The House
- Exterior Basement Entry
Eco-Friendly Details
- Energy-Efficient Thermostat
- Whole House Vacuum System
Outdoor Features
- Deck
- Rain Gutters
- Porch
Location
- Property is near schools
Schools
- Central Elementary School
- Gordon Mitchell Middle School
- E.B.High School
Utilities
- Forced Air Heating and Cooling System
- 2 Cooling Zones
- 3 Heating Zones
- Geothermal Heating and Cooling
- 200+ Amp Service
- Water Treatment System
- Tankless Water Heater
- Private Sewer
Listing and Financial Details
- Assessor Parcel Number 4967420
Community Details
Recreation
- Golf Course Community
Additional Features
- Shops
Map
Home Values in the Area
Average Home Value in this Area
Property History
| Date | Event | Price | Change | Sq Ft Price |
|---|---|---|---|---|
| 03/08/2025 03/08/25 | For Sale | $650,000 | 0.0% | $263 / Sq Ft |
| 03/08/2025 03/08/25 | For Sale | $650,000 | -- | $263 / Sq Ft |
Similar Homes in East Bridgewater, MA
Source: MLS Property Information Network (MLS PIN)
MLS Number: 73342517
- 848 N Bedford St
- 848 N Bedford St Phase III
- 572 Harvard St
- 585 N Bedford St
- 535 Harvard St
- 546 Harvard St
- 501 Auburn St Unit 505
- 501 Auburn St Unit 305
- 703 Auburn St Unit 703
- 141 Roxy Cahoon Rd
- 519 Hogg Memorial Dr
- 695 Elm St
- 130 Burton Ave
- 551 Bedford St Unit A1
- 38 Folsom Ave
- 252 Broadmeadow Dr
- 31 Lee Ave
- 646 Bedford St Unit C2
- 40 Lee Ave
- 15 Pheasant Run
