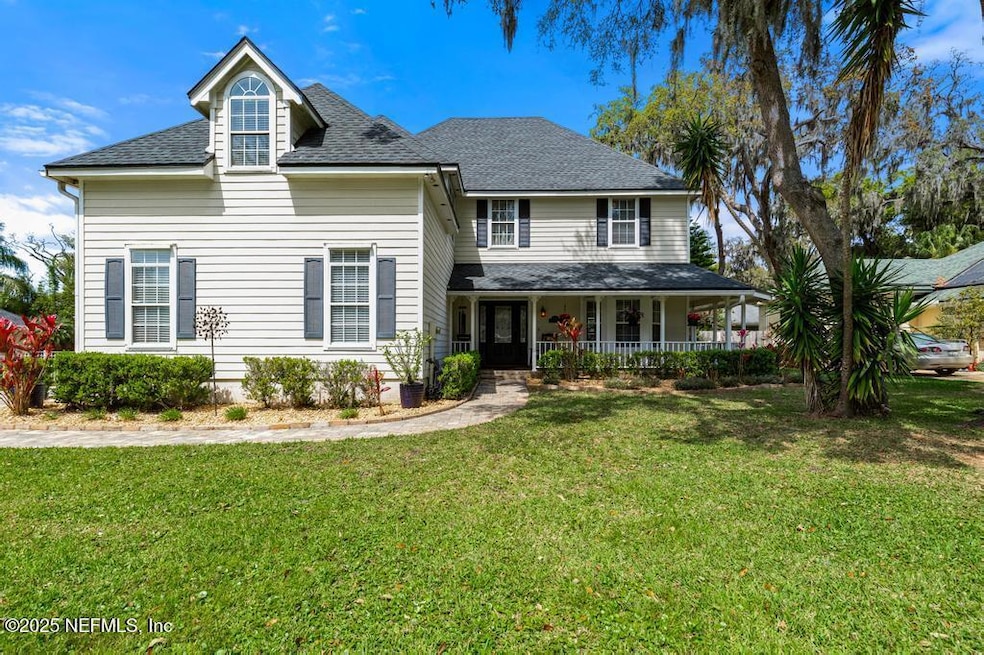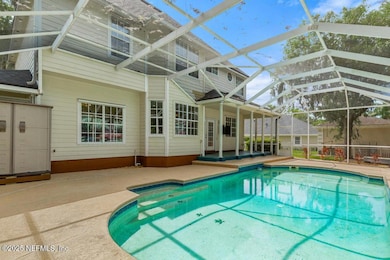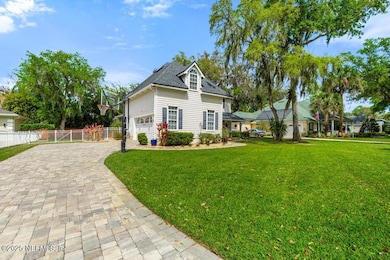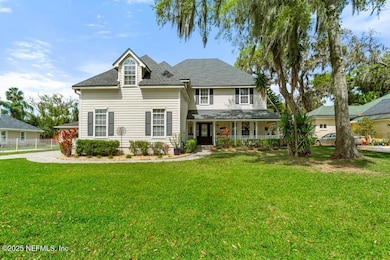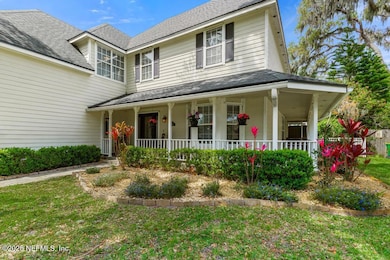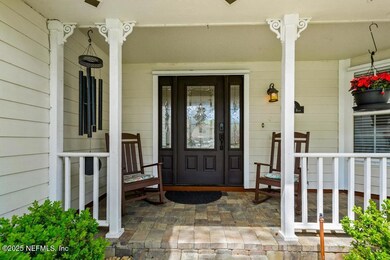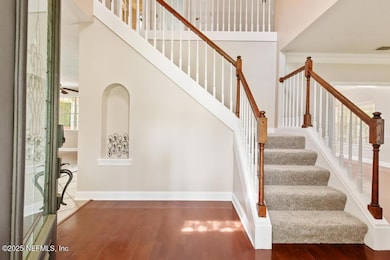
53 Tallwood Rd Jacksonville Beach, FL 32250
Estimated payment $6,994/month
Highlights
- Screened Pool
- Open Floorplan
- Wooded Lot
- Duncan U. Fletcher High School Rated A-
- Contemporary Architecture
- Wood Flooring
About This Home
Seller to offer buyer $50,000 towards upgrades, in order to make the home their own! This CHARMING beach POOL home offers amazing space with 4 bedrooms and 2.5 bathrooms! Cherry oak wood floors adorn the family room, living room and formal dining room. The gourmet kitchen features custom cherry oak cabinets and sable stone countertops. Head up the newly carpeted stairs to the oversized primary bedroom with sitting area and custom designed bathroom. The backyard is a complete oasis with an expansive covered patio and outstanding tranquil pool, great for entertaining or just kicking back and relaxing with friends and family. Curb appeal galore with a majestic wrap around porch, paver driveway and delicately designed landscaping. Newer roof, HVAC and water heater makes the home carefree! This hidden gem, in a secluded Jacksonville Beach neighborhood, is waiting for your personal touches!
Home Details
Home Type
- Single Family
Est. Annual Taxes
- $6,898
Year Built
- Built in 1993
Lot Details
- Wrought Iron Fence
- Back Yard Fenced
- Front Yard Sprinklers
- Wooded Lot
Parking
- 2 Car Attached Garage
Home Design
- Contemporary Architecture
- Shingle Roof
Interior Spaces
- 2,545 Sq Ft Home
- 2-Story Property
- Open Floorplan
- Built-In Features
- Ceiling Fan
- Gas Fireplace
- Entrance Foyer
- Laundry in unit
Kitchen
- Breakfast Area or Nook
- Eat-In Kitchen
- Breakfast Bar
- Electric Range
- Microwave
- Dishwasher
- Kitchen Island
Flooring
- Wood
- Carpet
- Tile
Bedrooms and Bathrooms
- 4 Bedrooms
- Dual Closets
- Walk-In Closet
- Bathtub With Separate Shower Stall
Accessible Home Design
- Accessibility Features
Outdoor Features
- Screened Pool
- Wrap Around Porch
Schools
- San Pablo Elementary School
- Duncan Fletcher Middle School
- Duncan Fletcher High School
Utilities
- Central Heating and Cooling System
- Heat Pump System
- Water Softener is Owned
Community Details
- No Home Owners Association
- Ocean Forest Subdivision
Listing and Financial Details
- Assessor Parcel Number 1786021700
Map
Home Values in the Area
Average Home Value in this Area
Tax History
| Year | Tax Paid | Tax Assessment Tax Assessment Total Assessment is a certain percentage of the fair market value that is determined by local assessors to be the total taxable value of land and additions on the property. | Land | Improvement |
|---|---|---|---|---|
| 2024 | $6,898 | $423,362 | -- | -- |
| 2023 | $6,898 | $411,032 | $0 | $0 |
| 2022 | $6,327 | $399,061 | $0 | $0 |
| 2021 | $6,288 | $387,438 | $0 | $0 |
| 2020 | $6,229 | $382,089 | $175,000 | $207,089 |
| 2019 | $6,316 | $381,868 | $175,000 | $206,868 |
| 2018 | $7,058 | $376,864 | $175,000 | $201,864 |
| 2017 | $7,067 | $373,240 | $175,000 | $198,240 |
| 2016 | $6,904 | $362,066 | $0 | $0 |
| 2015 | $7,122 | $365,302 | $0 | $0 |
| 2014 | $6,732 | $351,500 | $0 | $0 |
Property History
| Date | Event | Price | Change | Sq Ft Price |
|---|---|---|---|---|
| 04/18/2025 04/18/25 | Price Changed | $1,150,000 | -2.1% | $452 / Sq Ft |
| 04/14/2025 04/14/25 | Price Changed | $1,175,000 | -7.8% | $462 / Sq Ft |
| 04/07/2025 04/07/25 | For Sale | $1,275,000 | -- | $501 / Sq Ft |
Deed History
| Date | Type | Sale Price | Title Company |
|---|---|---|---|
| Warranty Deed | $325,000 | -- |
Mortgage History
| Date | Status | Loan Amount | Loan Type |
|---|---|---|---|
| Open | $719,200 | Credit Line Revolving | |
| Closed | $328,000 | Credit Line Revolving | |
| Closed | $300,000 | Credit Line Revolving | |
| Closed | $100,000 | Credit Line Revolving | |
| Closed | $260,000 | No Value Available | |
| Previous Owner | $60,000 | Unknown |
Similar Homes in the area
Source: realMLS (Northeast Florida Multiple Listing Service)
MLS Number: 2080180
APN: 178602-1700
- 1871 Kings Rd
- 83 Tallwood Rd
- 1830 Nightfall Dr
- 1940 Tara Ct
- 7 Oakwood Rd
- 2459 Oak Forest Dr
- 2280 Oak Forest Dr
- 1216 21st St N
- 310 Coral Way
- 1717 Sunset Dr
- 1601 Forest Ave
- 1815 Penman Rd
- 1007 21st St N
- 1500 Penman Rd
- 1120 17th St N
- 1309 Forest Ave
- 1116 Hamlet Ct
- 1516 11th Ave N
- 2056 10th St N
- 1045 17th St N
