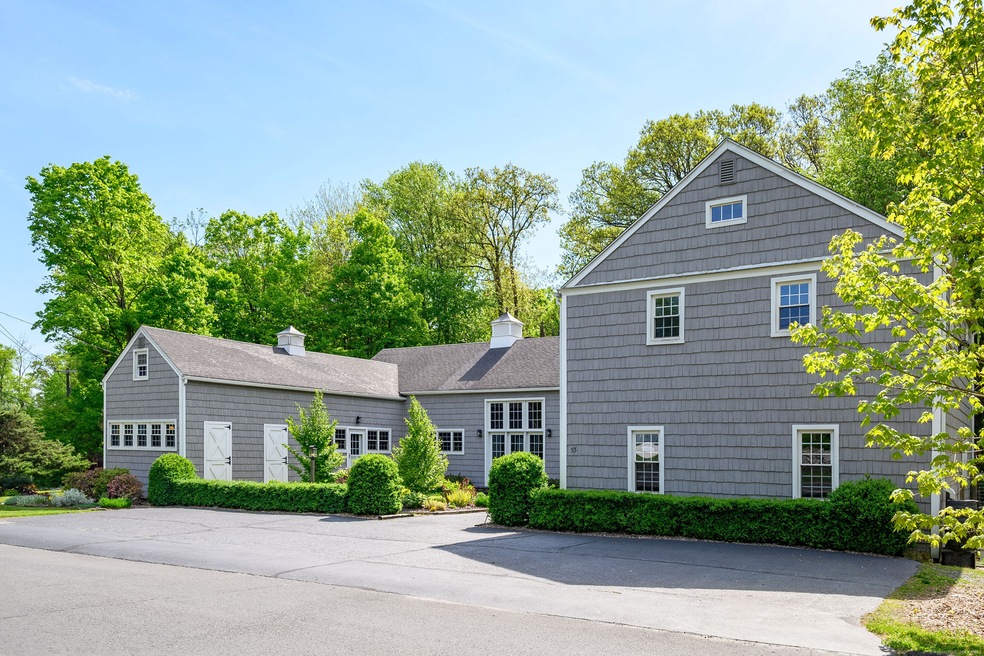
53 Taunton Hill Rd Newtown, CT 06470
Newtown NeighborhoodHighlights
- Barn or Farm Building
- 4.23 Acre Lot
- Attic
- Reed Intermediate School Rated A-
- Deck
- 1 Fireplace
About This Home
As of August 2024Welcome to 53 Taunton Hill Road! Steeped in history, this unique property was once part of the Boxwood Farm and housed a screening room where a Fox Studios director screened and edited movies. The heart of this beautifully converted barn is the great room with soaring vaulted ceilings, wide-board floors, and stunning stone fireplace. This light-filled room includes multiple seating areas and a spacious dining area. A wood-burning stove provides cozy warmth, and large French doors open up to the front courtyard with vibrant perennial gardens. A hidden door leads to a room that once housed a movie projector and now serves as a private office and laundry room. A den with a propane stove and a full bath offers additional living space. The kitchen features a center island, granite counters, and a pantry under the stairs that lead to a second floor room offering flexibility of use along with the walk-in attic. The main level primary bedroom includes a walk-in closet and en-suite bath. An open staircase in the great room leads to two additional bedrooms, both with vaulted ceilings. The detached barn serves as a two car garage with a spacious loft above. The house and barn have the potential to be connected should more living space or an attached garage be desired. The 4+ acre lightly wooded property is a nature-lovers dream with stone walls, gardens, and a seasonal vernal pond. Situated in a coveted location in the Taunton area!
Home Details
Home Type
- Single Family
Est. Annual Taxes
- $11,104
Year Built
- Built in 1937
Lot Details
- 4.23 Acre Lot
- Stone Wall
- Garden
- Property is zoned R-2
Home Design
- Concrete Foundation
- Frame Construction
- Fiberglass Roof
- Vinyl Siding
- Radon Mitigation System
Interior Spaces
- 2,094 Sq Ft Home
- Ceiling Fan
- 1 Fireplace
- French Doors
- Walkup Attic
- Laundry on main level
Kitchen
- Gas Range
- Microwave
- Dishwasher
Bedrooms and Bathrooms
- 3 Bedrooms
- 2 Full Bathrooms
Basement
- Partial Basement
- Basement Hatchway
- Sump Pump
Parking
- 2 Car Garage
- Parking Deck
- Automatic Garage Door Opener
Schools
- Head O'meadow Elementary School
- Newtown Middle School
- Reed Middle School
- Newtown High School
Utilities
- Baseboard Heating
- Heating System Uses Oil
- Heating System Uses Wood
- Radiant Heating System
- Heating System Uses Propane
- Private Company Owned Well
- Oil Water Heater
- Fuel Tank Located in Basement
Additional Features
- Energy-Efficient Insulation
- Deck
- Property is near a golf course
- Barn or Farm Building
Listing and Financial Details
- Assessor Parcel Number 212907
Map
Home Values in the Area
Average Home Value in this Area
Property History
| Date | Event | Price | Change | Sq Ft Price |
|---|---|---|---|---|
| 08/23/2024 08/23/24 | Sold | $747,250 | -5.0% | $357 / Sq Ft |
| 08/19/2024 08/19/24 | Pending | -- | -- | -- |
| 03/01/2024 03/01/24 | For Sale | $786,500 | -- | $376 / Sq Ft |
Tax History
| Year | Tax Paid | Tax Assessment Tax Assessment Total Assessment is a certain percentage of the fair market value that is determined by local assessors to be the total taxable value of land and additions on the property. | Land | Improvement |
|---|---|---|---|---|
| 2024 | $11,104 | $411,720 | $133,370 | $278,350 |
| 2023 | $10,804 | $411,720 | $133,370 | $278,350 |
| 2022 | $9,951 | $287,010 | $104,950 | $182,060 |
| 2021 | $9,945 | $287,010 | $104,950 | $182,060 |
| 2020 | $9,976 | $287,010 | $104,950 | $182,060 |
| 2019 | $9,979 | $287,010 | $104,950 | $182,060 |
| 2018 | $9,827 | $287,010 | $104,950 | $182,060 |
| 2017 | $8,898 | $262,700 | $118,590 | $144,110 |
| 2016 | $8,827 | $262,700 | $118,590 | $144,110 |
| 2015 | $8,687 | $262,700 | $118,590 | $144,110 |
| 2014 | $8,751 | $262,700 | $118,590 | $144,110 |
Mortgage History
| Date | Status | Loan Amount | Loan Type |
|---|---|---|---|
| Open | $597,800 | Purchase Money Mortgage | |
| Closed | $597,800 | Purchase Money Mortgage | |
| Previous Owner | $218,000 | No Value Available | |
| Previous Owner | $220,000 | No Value Available |
Deed History
| Date | Type | Sale Price | Title Company |
|---|---|---|---|
| Warranty Deed | $747,250 | None Available | |
| Warranty Deed | $747,250 | None Available | |
| Warranty Deed | $747,250 | None Available | |
| Deed | $218,000 | -- | |
| Executors Deed | $189,000 | -- | |
| Deed | $275,000 | -- | |
| Deed | $218,000 | -- | |
| Executors Deed | $189,000 | -- | |
| Deed | $275,000 | -- |
Similar Homes in the area
Source: SmartMLS
MLS Number: 170625891
APN: NEWT-000006-000003-000017-B000000
- 19 Fairchild Rd
- 14 Taunton Ridge Rd
- 17 Plumtrees Rd
- 23 Taunton Ln
- 32 Kristy Dr
- 16 Kristy Dr
- 1 Stone Fence Ln
- 149 Mount Pleasant Rd
- 32 Enclave Cir
- 183 Mount Pleasant Rd
- 1237 Brookside Ct Unit 1237
- 1227 Brookside Ct Unit 1227
- 7 Sunny Acres Rd
- 160 Old Hawleyville Rd
- 148 Taunton Hill Rd
- 88 Suzie Dr
- 64 Redwood Dr
- 4 Whippoorwill Hill Rd
- 16 Old Hawleyville Rd
- 98 Taunton Lake Rd
