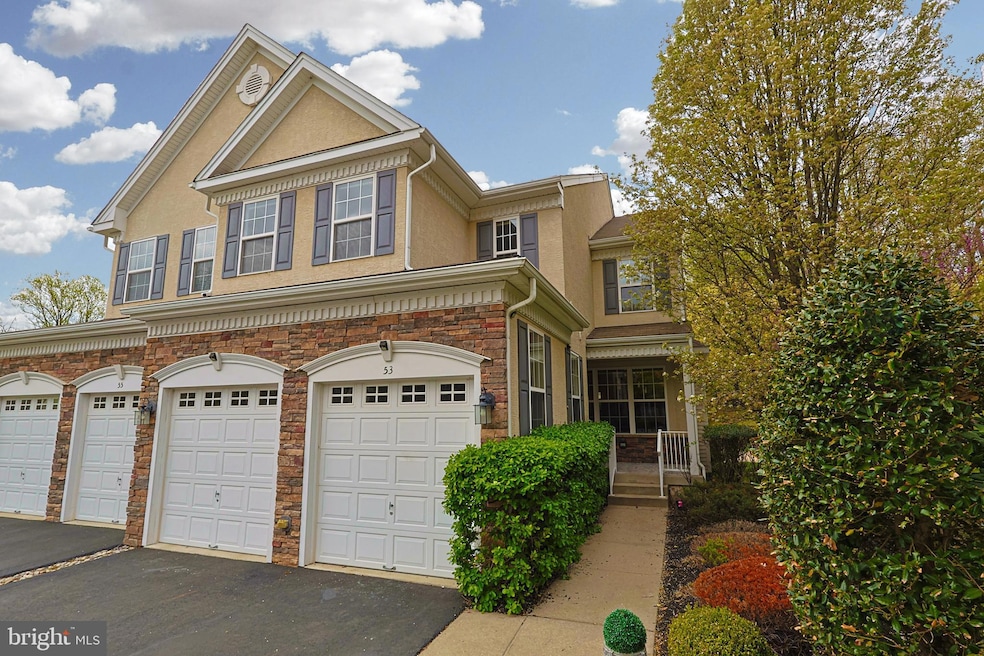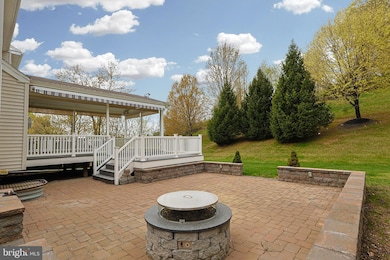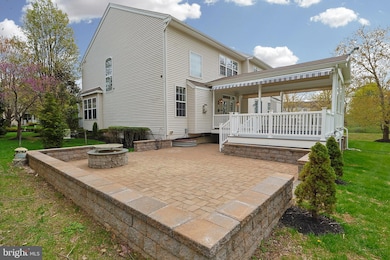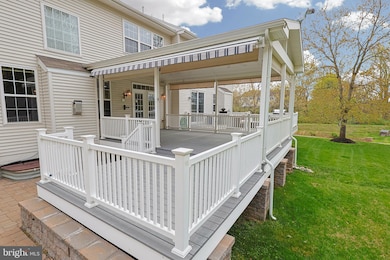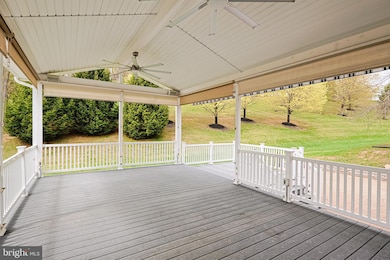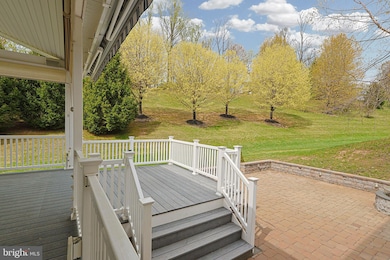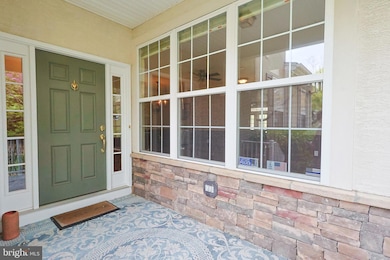
53 Wharton Dr Glen Mills, PA 19342
Upper Delaware County NeighborhoodEstimated payment $4,674/month
Highlights
- Popular Property
- View of Trees or Woods
- Two Story Ceilings
- Penn Wood Elementary School Rated A-
- Deck
- Traditional Architecture
About This Home
** OPEN HOUSE SAT 4/26 12-2PM ** Live a relatively maintenance-free lifestyle in this premium end unit twin townhome in the highly sought after Greenbriar II community. This upgraded luxury gem sits on one of the best lots in the neighborhood surrounded by private views and open space and offers a unique combination of twin home living, privacy, and upscale luxury finishes, both inside and out, that truly set it apart. > At the heart of the home, the chef’s kitchen is a culinary dream come true—equipped with premium cabinetry, granite countertops, an expanded island, double ovens, gas cooking, and an oversized pantry. Whether you're preparing everyday meals or hosting holiday gatherings, this kitchen leaves nothing to be desired. The adjoining 2-story great room, featuring a dramatic wall of windows and a cozy gas fireplace, adds warmth and grandeur to the space. > Step outside and prepare to be wowed by the show-stopping two-tiered covered back deck and patio—a true extension of your living space designed for enjoyment even when mother nature doesn’t cooperate. Whether you're sipping your morning coffee or hosting a lively evening gathering, this impressive deck has you covered—literally! With sweeping views and a beautifully designed custom paver patio, complete with a matching built-in firepit, that sets the stage for cozy nights under the stars. Thoughtful natural gas hookups make outdoor grilling a breeze—no more propane tanks, just seamless entertaining in style. This backyard oasis is more than just a space—it's a lifestyle upgrade. > Upstairs, retreat to your luxurious primary suite with recessed lighting, triple windows, two custom walk-in closets, and a spa-like bath with a dual-sink vanity, glass-enclosed shower with multiple jets, and a stand-alone soaking tub. Two additional generously sized bedrooms, a stylish hall bath, linen closet, and a large second-floor laundry room with shelving and a utility sink complete the level. > Back downstairs your fully finished basement is nothing short of extraordinary—offering a generous and thoughtfully designed space, it can be a second family room, home theater, game room, or a personal home gym. Just steps away is a full bathroom with upgraded finishes that adds convenience and flexibility. Finishing off your truly unique lower level is an expansive custom wine cellar, perfect for collectors and connoisseurs alike. Beautifully crafted with rich wood shelving, climate control, and room to showcase hundreds of bottles, it’s a true statement piece and the ultimate conversation starter. > All of this, tucked away on a quiet cul-de-sac in a vibrant community within the acclaimed West Chester Area School District and conveniently located to parks, restaurants, shopping, and major commuting routes. This is more than a home—it’s a lifestyle.
Townhouse Details
Home Type
- Townhome
Est. Annual Taxes
- $6,685
Year Built
- Built in 2007
Lot Details
- 6,534 Sq Ft Lot
- Extensive Hardscape
- Property is in excellent condition
HOA Fees
- $210 Monthly HOA Fees
Parking
- 2 Car Direct Access Garage
- 2 Driveway Spaces
- Front Facing Garage
- Garage Door Opener
- On-Street Parking
Home Design
- Traditional Architecture
- Frame Construction
- Shingle Roof
- Concrete Perimeter Foundation
- Masonry
Interior Spaces
- Property has 3 Levels
- Two Story Ceilings
- Gas Fireplace
- Awning
- Family Room
- Living Room
- Dining Room
- Bonus Room
- Views of Woods
- Finished Basement
- Sump Pump
Kitchen
- Double Oven
- Gas Oven or Range
- Built-In Microwave
- Dishwasher
- Stainless Steel Appliances
- Disposal
- Instant Hot Water
Flooring
- Wood
- Carpet
Bedrooms and Bathrooms
- 3 Bedrooms
- En-Suite Primary Bedroom
Laundry
- Laundry Room
- Laundry on upper level
- Dryer
- Washer
Outdoor Features
- Deck
- Patio
Utilities
- 90% Forced Air Heating and Cooling System
- Tankless Water Heater
- Natural Gas Water Heater
- Water Conditioner is Owned
Listing and Financial Details
- Tax Lot 001-065
- Assessor Parcel Number 44-00-00401-66
Community Details
Overview
- $420 Capital Contribution Fee
- Association fees include common area maintenance, lawn maintenance, snow removal, trash
- Greenbriar At Thornbury Ii HOA
- Greenbriar Ii Subdivision
Pet Policy
- Limit on the number of pets
Map
Home Values in the Area
Average Home Value in this Area
Tax History
| Year | Tax Paid | Tax Assessment Tax Assessment Total Assessment is a certain percentage of the fair market value that is determined by local assessors to be the total taxable value of land and additions on the property. | Land | Improvement |
|---|---|---|---|---|
| 2024 | $5,868 | $448,230 | $91,100 | $357,130 |
| 2023 | $5,797 | $448,230 | $91,100 | $357,130 |
| 2022 | $5,610 | $448,230 | $91,100 | $357,130 |
| 2021 | $8,813 | $448,230 | $91,100 | $357,130 |
| 2020 | $8,673 | $399,310 | $71,860 | $327,450 |
| 2019 | $8,600 | $399,310 | $71,860 | $327,450 |
| 2018 | $8,309 | $399,310 | $0 | $0 |
| 2017 | $8,111 | $399,310 | $0 | $0 |
| 2016 | $2,236 | $399,310 | $0 | $0 |
| 2015 | $2,236 | $399,310 | $0 | $0 |
| 2014 | $2,236 | $399,310 | $0 | $0 |
Property History
| Date | Event | Price | Change | Sq Ft Price |
|---|---|---|---|---|
| 04/23/2025 04/23/25 | For Sale | $700,000 | -- | $216 / Sq Ft |
Deed History
| Date | Type | Sale Price | Title Company |
|---|---|---|---|
| Deed | $653,260 | First American Title Ins Co |
Mortgage History
| Date | Status | Loan Amount | Loan Type |
|---|---|---|---|
| Open | $757,500 | Reverse Mortgage Home Equity Conversion Mortgage | |
| Closed | $648,750 | Reverse Mortgage Home Equity Conversion Mortgage |
Similar Homes in the area
Source: Bright MLS
MLS Number: PADE2088740
APN: 44-00-00401-66
- 72 Wharton Dr
- 12 Dorset Rd
- 54 Hunters Ln
- 1540 Apple Tree Rd
- 40 Lenfant Ct
- 4 Fallbrook Ln
- 1016 S Chester Rd
- 1411 Evie Ln
- 1523 Johnnys Way
- 1545 Pheasant Ln
- 1545 Pheasant Ln. & 193a Middletown Rd
- 26 Bennetts Ln
- 12 Kashmir Dr
- 88 Locksley Rd
- 1654 Musket Ln
- 1541 Farmers Ln
- 1541 Farmers Ln
- 854 Hinchley Run
- 1466 Pheasant Ln
- 2206 Westfield Ct Unit 2206
