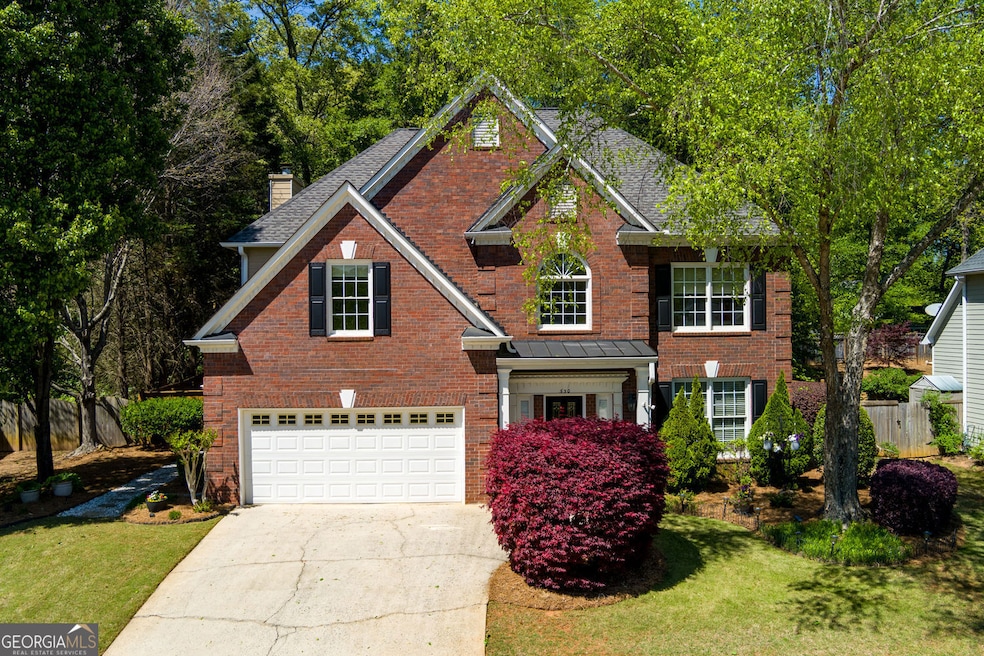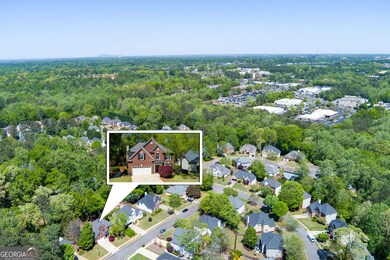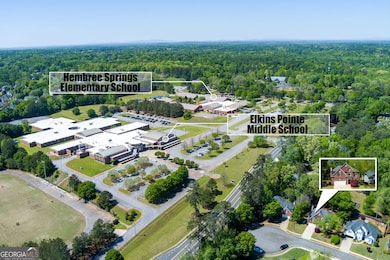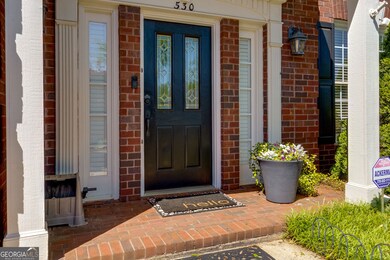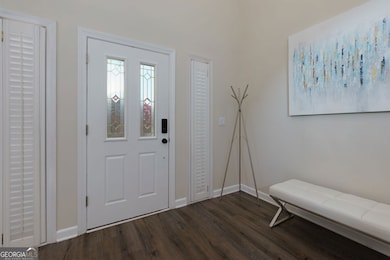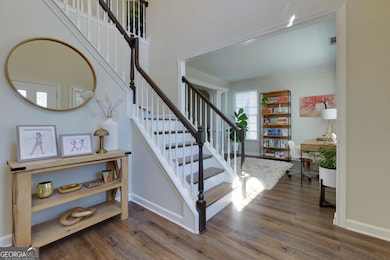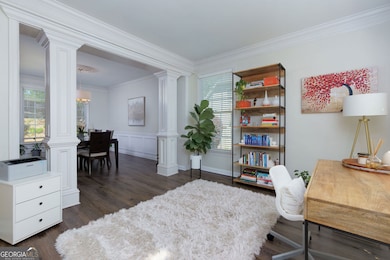Location, Location, Location - Welcome to your new home! Cul de sac living! Walk to Hembree Springs elementary school, Elkins Point middle school and public park (Hembree Park). Convenient to Downtown Alpharetta and Historic Downtown Roswell. As you step inside, you are greeted by a spacious foyer, boasting an inviting atmosphere filled with natural light. The expansive living room features large windows that invite the beautiful outdoors in. The room is thoughtfully designed to accommodate casual or sophisticated entertaining, allowing for versatile use and ample comfort. Adjacent to the living area, you will find a spacious kitchen that boasts modern appliances, generous countertop space, and abundant cabinetry for all your storage needs. The open layout seamlessly connects the kitchen to an elegant dining area, facilitating a delightful flow for both casual meals and elaborate dinner parties. The bedrooms are spacious sanctuaries that offer a peaceful retreat from the outside world. Each bedroom features large windows, inviting sunlight and offering lovely views, as well as ample closet space for your belongings. The roomy primary suite is a particular highlight, complete with its own private en-suite bathroom that features modern fixtures and serene ambiance, providing the perfect setting for relaxation and rejuvenation after a long day. Outside, the property showcases an enchanting outdoor living area that is sure to become your personal oasis. The professionally landscaped yard is meticulously manicured, boasting lush greenery, vibrant flowers, and perhaps even a charming patio or deck that invites outdoor entertaining and leisurely sunbathing. This tranquil space offers an ideal backdrop for al fresco dining, delightful summer barbecues, or simply enjoying the serene beauty of nature. Additional features of this remarkable property may include a convenient laundry room, ample storage options throughout, and possibly even a cozy fireplace that adds warmth and charm during cooler seasons. Overall, this residence represents a perfect blend of comfort, style, and sophistication, making it a truly exceptional place to call home. Don't miss the opportunity to make this your own and experience all the joy it has to offer.

