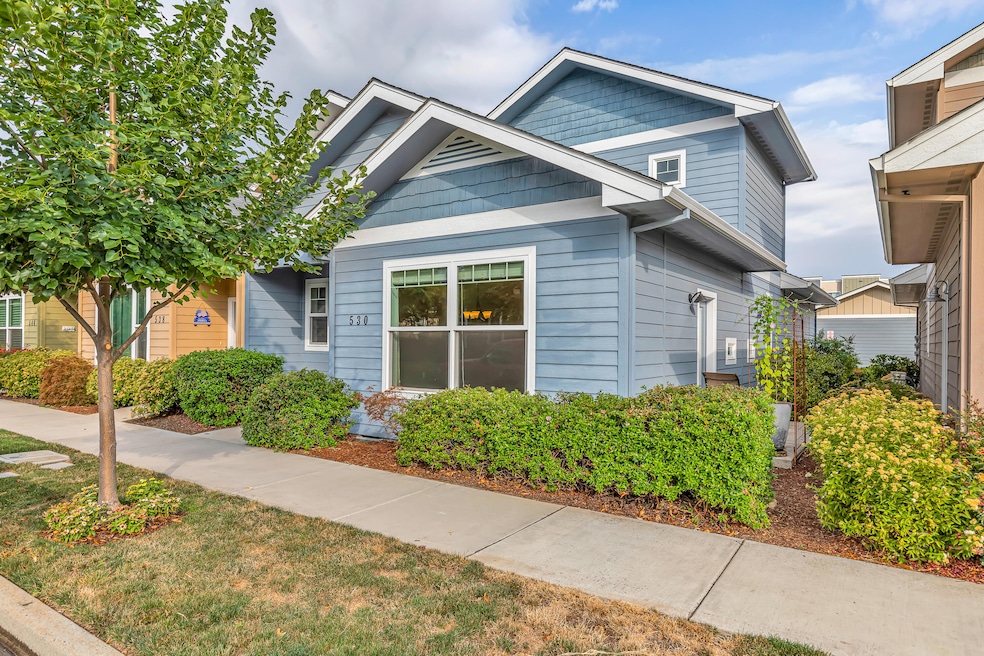
530 Blue Moon Dr Central Point, OR 97502
Highlights
- Two Primary Bedrooms
- Main Floor Primary Bedroom
- Tennis Courts
- Contemporary Architecture
- Neighborhood Views
- 3-minute walk to Twin Creeks Park
About This Home
As of October 2024Enjoy the elegant comfort of Twin Creeks! This home is thoughtfully designed to provide convenience and simplicity in every aspect. Vaulted ceilings and a large south-facing window provide a surprisingly spacious living and dining area. The kitchen features beautiful cabinetry, quartz countertops, tile backsplash, and the perfect amount of counter space and storage. All the benefits of a Lifelong Housing Certification are here, including no-step entry from the front door and the fully finished garage, a curbless shower, and complete main-level living. There is a generous second primary on the second level with an ensuite bathroom and large walk-in-closet, ideally suited for visitors or a live-in caretaker. The small side patio offers a peaceful escape for quiet mornings and evenings, and with landscaping maintained by the HOA and all the nearby parks and trails in the community, there's nothing to do but relax
Last Agent to Sell the Property
John L. Scott Medford Brokerage Phone: 5416217111 License #201227588

Home Details
Home Type
- Single Family
Est. Annual Taxes
- $3,228
Year Built
- Built in 2017
Lot Details
- 2,178 Sq Ft Lot
- Drip System Landscaping
- Level Lot
- Property is zoned HMR, HMR
HOA Fees
- $35 Monthly HOA Fees
Parking
- 1 Car Attached Garage
- Garage Door Opener
- Driveway
Home Design
- Contemporary Architecture
- Frame Construction
- Composition Roof
- Concrete Perimeter Foundation
Interior Spaces
- 1,166 Sq Ft Home
- 2-Story Property
- Double Pane Windows
- Vinyl Clad Windows
- Living Room
- Dining Room
- Neighborhood Views
- Dryer
Kitchen
- Oven
- Range with Range Hood
- Microwave
- Dishwasher
- Disposal
Flooring
- Carpet
- Laminate
- Tile
- Vinyl
Bedrooms and Bathrooms
- 2 Bedrooms
- Primary Bedroom on Main
- Double Master Bedroom
- 2 Full Bathrooms
Home Security
- Carbon Monoxide Detectors
- Fire and Smoke Detector
Accessible Home Design
- Accessible Full Bathroom
- Accessible Bedroom
- Accessible Kitchen
Schools
- Mae Richardson Elementary School
- Scenic Middle School
- Crater High School
Utilities
- Central Air
- Heat Pump System
- Natural Gas Connected
- Cable TV Available
Additional Features
- Sprinklers on Timer
- Patio
Listing and Financial Details
- Assessor Parcel Number 10985734
Community Details
Overview
- On-Site Maintenance
- Maintained Community
Recreation
- Tennis Courts
- Pickleball Courts
- Sport Court
- Community Playground
- Park
- Trails
Map
Home Values in the Area
Average Home Value in this Area
Property History
| Date | Event | Price | Change | Sq Ft Price |
|---|---|---|---|---|
| 10/16/2024 10/16/24 | Sold | $325,000 | 0.0% | $279 / Sq Ft |
| 09/20/2024 09/20/24 | Pending | -- | -- | -- |
| 08/22/2024 08/22/24 | For Sale | $325,000 | +54.8% | $279 / Sq Ft |
| 08/10/2017 08/10/17 | Sold | $209,900 | 0.0% | $187 / Sq Ft |
| 05/20/2017 05/20/17 | Pending | -- | -- | -- |
| 05/19/2017 05/19/17 | For Sale | $209,900 | -- | $187 / Sq Ft |
Tax History
| Year | Tax Paid | Tax Assessment Tax Assessment Total Assessment is a certain percentage of the fair market value that is determined by local assessors to be the total taxable value of land and additions on the property. | Land | Improvement |
|---|---|---|---|---|
| 2024 | $3,335 | $194,750 | $52,720 | $142,030 |
| 2023 | $3,228 | $189,080 | $51,180 | $137,900 |
| 2022 | $3,152 | $189,080 | $51,180 | $137,900 |
| 2021 | $3,062 | $183,580 | $49,690 | $133,890 |
| 2020 | $2,973 | $178,240 | $48,250 | $129,990 |
| 2019 | $2,900 | $168,010 | $45,480 | $122,530 |
| 2018 | $2,811 | $206,510 | $46,400 | $160,110 |
| 2017 | $632 | $206,510 | $46,400 | $160,110 |
| 2016 | $614 | $35,480 | $35,480 | $0 |
| 2015 | $588 | $35,480 | $35,480 | $0 |
| 2014 | $573 | $33,450 | $33,450 | $0 |
Mortgage History
| Date | Status | Loan Amount | Loan Type |
|---|---|---|---|
| Open | $227,500 | New Conventional |
Deed History
| Date | Type | Sale Price | Title Company |
|---|---|---|---|
| Warranty Deed | $325,000 | Ticor Title | |
| Warranty Deed | $210,000 | First American | |
| Warranty Deed | $209,900 | First American | |
| Bargain Sale Deed | $30,000 | Accommodation |
Similar Homes in Central Point, OR
Source: Southern Oregon MLS
MLS Number: 220188647
APN: 10985734
- 511 Blue Moon Dr
- 660 Valley Oak Blvd
- 658 Golden Peak Dr
- 0 Boulder Ridge St
- 669 Silver Creek Dr Unit 2
- 781 Silver Creek Dr Unit 2
- 1128 Boulder Ridge St
- 1114 Twin Creeks Crossing
- 441 N 1st St Unit 441-439
- 1148 Grouse Ridge Dr
- 369 Cascade Dr
- 4025 Sunland Ave
- 619 Palo Verde Way
- 510 Stone Pointe Dr
- 55 Crater Ln
- 2161 Taylor Rd Unit 3
- 1110 Crown Ave
- 629 Bridge Creek Dr
- 1310 River Run St
- 1317 River Run St





