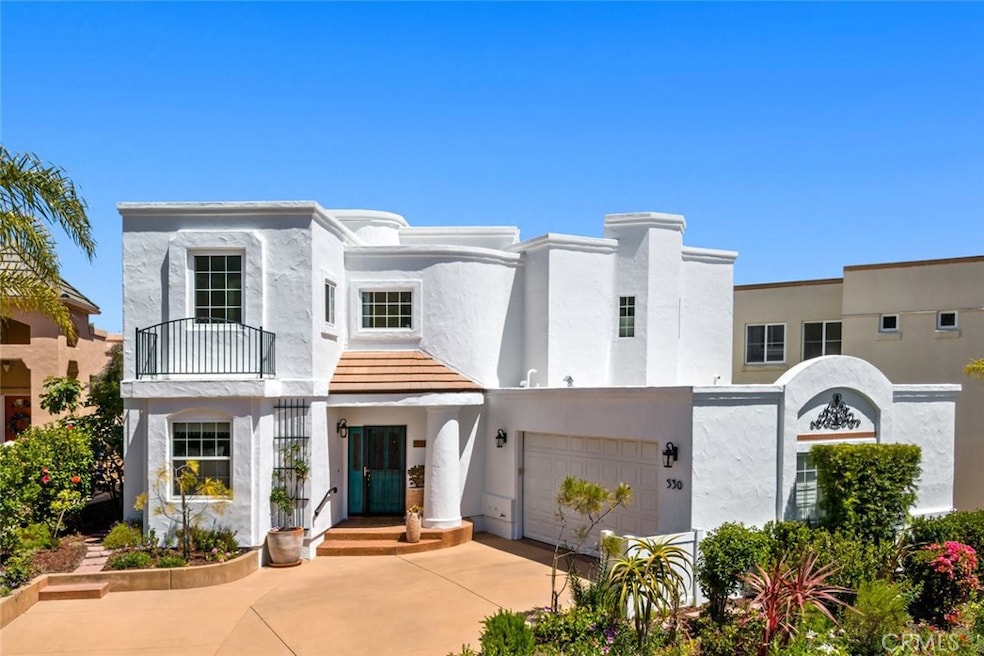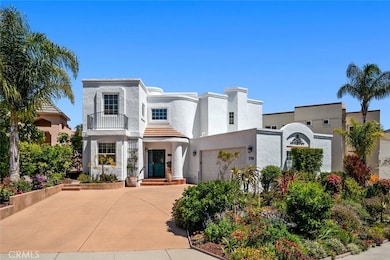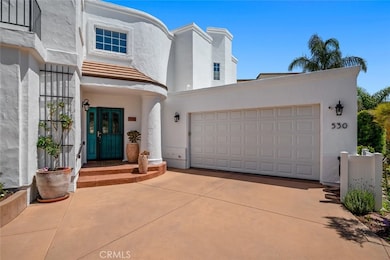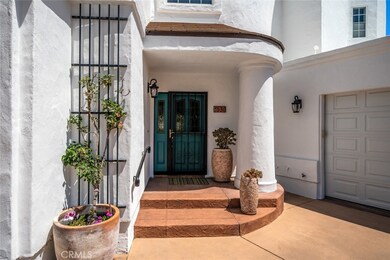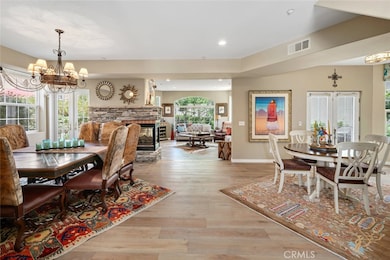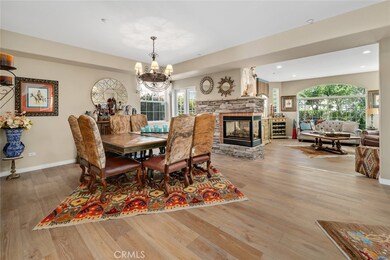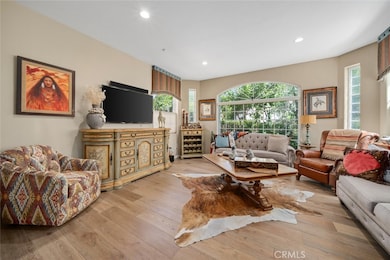
530 Bluerock Dr San Luis Obispo, CA 93401
Stoneridge NeighborhoodEstimated payment $8,484/month
Highlights
- Golf Course Community
- Two Primary Bedrooms
- Mountain View
- Laguna Middle School Rated A
- Updated Kitchen
- Deck
About This Home
Discover the ultimate San Luis Obispo lifestyle at 530 Bluerock! Perfectly situated in the highly desirable Stoneridge neighborhood, this beautifully maintained 3-bedroom, 3-bath home combines style, comfort, and unbeatable convenience. Imagine having Stoneridge Park right across the street, scenic hiking trails framed by rolling hills just moments away, and shopping and restaurants all nearby — it’s the best of SLO living at your doorstep.
Step inside to find an inviting layout that shines with upgrades. The first floor offers a bright bedroom and full bath, formal dining and living spaces, a stunning kitchen with walk-in pantry, and a dedicated laundry room. Head out to your private patio and lush backyard retreat, filled with 10 varieties of fruit trees — perfect for relaxing or entertaining. The garage is a dream with sleek epoxy flooring and custom storage cabinetry.
Upstairs, you’ll love two spacious bedrooms, each with its own beautifully remodeled en-suite bathroom, plus a versatile office or cozy reading nook. At approximately 2,186 sq ft, this home is loaded with highlights: updated light fixtures, a brand new HVAC system, security system, recessed lighting, a striking wraparound stone fireplace, California Closets in every bedroom, a stylish custom barn doors on both upstairs bathrooms, and luxurious tile and marble showers.
Don’t miss this stunning SLO gem — come see why 530 Bluerock is the perfect place to call home!
Listing Agent
Richardson Sotheby's International Realty Brokerage Email: andrew@richardsonproperties.com License #01872187 Listed on: 06/30/2025

Co-Listing Agent
Richardson Sotheby's International Realty Brokerage Email: andrew@richardsonproperties.com License #00416661
Open House Schedule
-
Saturday, July 05, 202512:00 to 2:00 pm7/5/2025 12:00:00 PM +00:007/5/2025 2:00:00 PM +00:00Come check out this beautiful 3 bedroom 3bath home with lots of upgrades!Add to Calendar
Home Details
Home Type
- Single Family
Est. Annual Taxes
- $9,260
Year Built
- Built in 1999
Lot Details
- 4,570 Sq Ft Lot
- South Facing Home
- Drip System Landscaping
- Paved or Partially Paved Lot
- Sprinklers Throughout Yard
- Garden
- Back Yard
- Property is zoned R1
HOA Fees
- $45 Monthly HOA Fees
Parking
- 2 Car Direct Access Garage
- Parking Available
Property Views
- Mountain
- Hills
- Neighborhood
Home Design
- Mediterranean Architecture
- Turnkey
- Flat Roof Shape
- Slab Foundation
Interior Spaces
- 2,186 Sq Ft Home
- 2-Story Property
- Built-In Features
- Ceiling Fan
- Window Screens
- Living Room with Fireplace
- Dining Room
- Home Security System
Kitchen
- Updated Kitchen
- Eat-In Kitchen
- Breakfast Bar
- Gas Oven
- Microwave
- Dishwasher
- Granite Countertops
- Pots and Pans Drawers
- Disposal
Flooring
- Wood
- Tile
Bedrooms and Bathrooms
- 3 Bedrooms | 1 Main Level Bedroom
- Double Master Bedroom
- Remodeled Bathroom
- Bathroom on Main Level
- 3 Full Bathrooms
- Granite Bathroom Countertops
- Bathtub with Shower
- Walk-in Shower
- Exhaust Fan In Bathroom
Laundry
- Laundry Room
- 220 Volts In Laundry
- Washer and Gas Dryer Hookup
Outdoor Features
- Deck
- Enclosed patio or porch
Location
- Property is near a park
Schools
- Hawthorne Elementary School
- Laguna Middle School
- San Luis Obispo High School
Utilities
- Forced Air Heating System
- Natural Gas Connected
- Water Heater
- Phone Available
- Cable TV Available
Listing and Financial Details
- Tax Lot 36
- Tax Tract Number 2126
- Assessor Parcel Number 004945036
- Seller Considering Concessions
Community Details
Overview
- Stoneridge Association, Phone Number (805) 544-9093
- Managment Trust Goetz Maderley HOA
- San Luis Obispo Subdivision
- Mountainous Community
Recreation
- Golf Course Community
- Sport Court
- Park
- Hiking Trails
- Bike Trail
Map
Home Values in the Area
Average Home Value in this Area
Tax History
| Year | Tax Paid | Tax Assessment Tax Assessment Total Assessment is a certain percentage of the fair market value that is determined by local assessors to be the total taxable value of land and additions on the property. | Land | Improvement |
|---|---|---|---|---|
| 2024 | $9,260 | $853,287 | $420,635 | $432,652 |
| 2023 | $9,260 | $836,557 | $412,388 | $424,169 |
| 2022 | $8,679 | $820,154 | $404,302 | $415,852 |
| 2021 | $8,541 | $804,074 | $396,375 | $407,699 |
| 2020 | $8,454 | $795,830 | $392,311 | $403,519 |
| 2019 | $8,366 | $780,226 | $384,619 | $395,607 |
| 2018 | $8,202 | $764,928 | $377,078 | $387,850 |
| 2017 | $8,041 | $749,931 | $369,685 | $380,246 |
| 2016 | $7,883 | $735,228 | $362,437 | $372,791 |
| 2015 | $7,763 | $724,185 | $356,993 | $367,192 |
| 2014 | $4,650 | $470,162 | $188,063 | $282,099 |
Property History
| Date | Event | Price | Change | Sq Ft Price |
|---|---|---|---|---|
| 06/30/2025 06/30/25 | For Sale | $1,395,000 | +96.5% | $638 / Sq Ft |
| 02/27/2014 02/27/14 | Sold | $710,000 | 0.0% | $325 / Sq Ft |
| 01/21/2014 01/21/14 | Pending | -- | -- | -- |
| 10/15/2013 10/15/13 | For Sale | $710,000 | -- | $325 / Sq Ft |
Purchase History
| Date | Type | Sale Price | Title Company |
|---|---|---|---|
| Interfamily Deed Transfer | -- | Solidifi | |
| Interfamily Deed Transfer | -- | None Available | |
| Interfamily Deed Transfer | -- | None Available | |
| Grant Deed | $710,000 | First American Title Company | |
| Grant Deed | $375,000 | Cuesta Title Company | |
| Grant Deed | $84,000 | First American Title Co |
Mortgage History
| Date | Status | Loan Amount | Loan Type |
|---|---|---|---|
| Open | $660,000 | New Conventional | |
| Closed | $577,500 | New Conventional | |
| Closed | $532,500 | New Conventional |
Similar Homes in San Luis Obispo, CA
Source: California Regional Multiple Listing Service (CRMLS)
MLS Number: SC25145330
APN: 004-945-036
- 540 Mason Way
- 505 Bluerock Dr
- 516 Stoneridge Dr
- 489 Bluerock Dr
- 2975 Rockview Place Unit 2
- 3143 Rockview Place
- 2699 Meadow St
- 3280 Rockview Place
- 3249 Broad St
- 2475 Victoria Ave Unit 206
- 2475 Victoria Ave Unit 308
- 2475 Victoria Ave Unit 208
- 949 Humbert Ave
- 3190 Violet St
- 2730 Mcmillan Ave
- 3021 Arezzo Dr
- 3219 Fennel Ln Unit 105
- 3032 Cortuna Dr
- 2892 Los Feliz Ct Unit 37
- 962 Tarragon Ln Unit 1502
