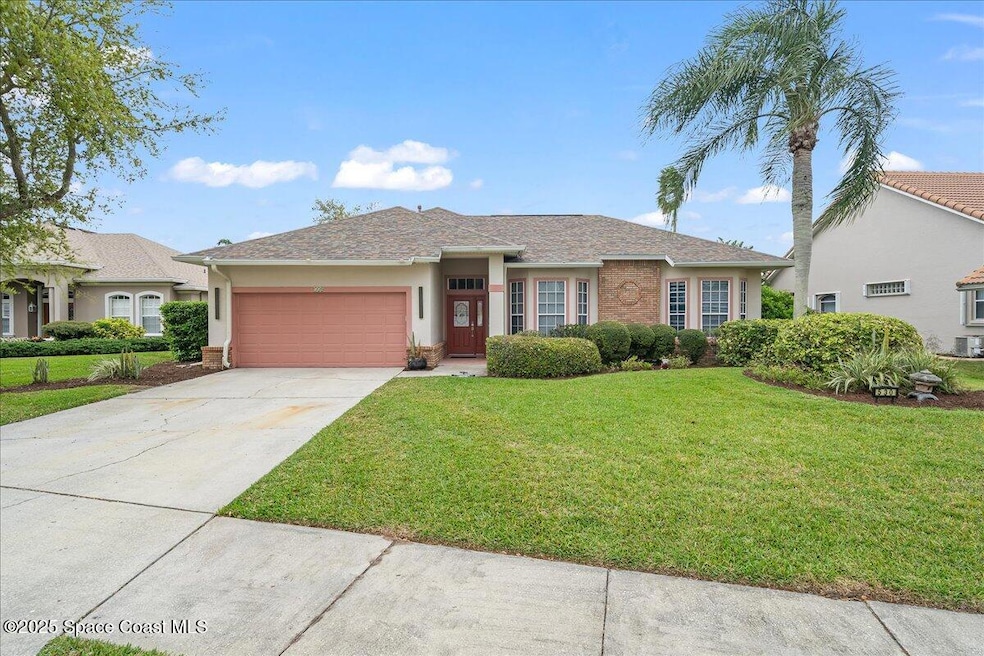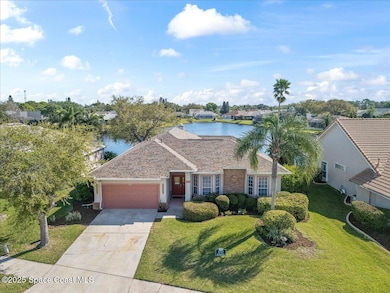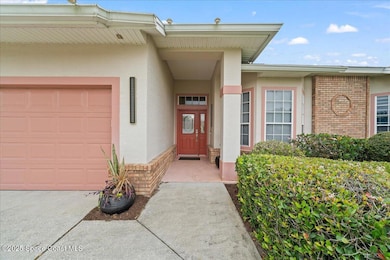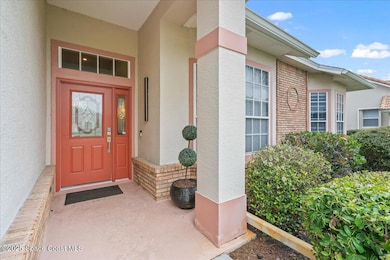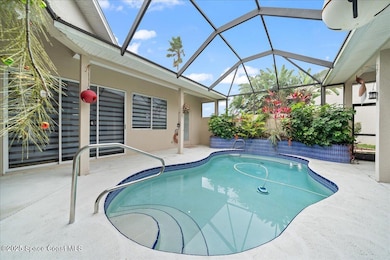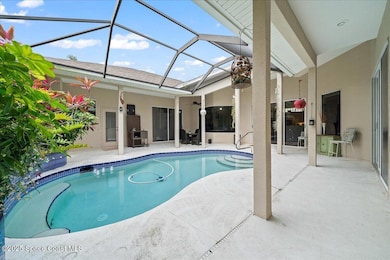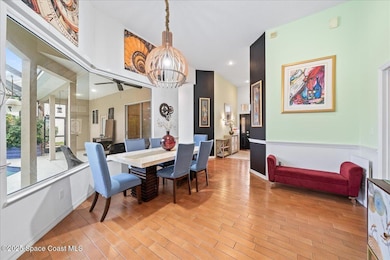
530 Carmel Dr Melbourne, FL 32940
Estimated payment $4,203/month
Highlights
- Lake Front
- In Ground Pool
- Open Floorplan
- Suntree Elementary School Rated A-
- Home fronts a pond
- Contemporary Architecture
About This Home
Experience the ultimate in luxury and comfort in this beautifully maintained 4-bedroom, 2.5-bathroom lakefront home, nestled in Melbourne's desirable Westlake Village. With 2,283 sq. ft. of open living space, vaulted ceilings, and a split floor plan, this residence is perfect for modern living. Enjoy the serene in ground private pool, wood-like tile flooring, cozy fireplace, and spacious kitchen featuring updated appliances. Custom light fixtures and blinds. Breathtaking sunrise views over the lake create the perfect setting for relaxation or entertainment. Conveniently located a prime location zoned for A+ rating schools, near pristine beaches, shopping, dining, and I-95, this vibrant community boasts a well-maintained, friendly neighborhood with beautiful surroundings. This home is a rare gem that offers everything you need including a Tesla outlet. Don't miss your chance to own this lakefront paradise! Owner will accommodate same day showings text agent.
Open House Schedule
-
Friday, April 25, 20253:00 to 6:00 pm4/25/2025 3:00:00 PM +00:004/25/2025 6:00:00 PM +00:00Add to Calendar
-
Saturday, April 26, 202511:00 am to 2:00 pm4/26/2025 11:00:00 AM +00:004/26/2025 2:00:00 PM +00:00Add to Calendar
Home Details
Home Type
- Single Family
Est. Annual Taxes
- $5,874
Year Built
- Built in 1995
Lot Details
- 10,454 Sq Ft Lot
- Home fronts a pond
- Lake Front
- West Facing Home
- Cleared Lot
HOA Fees
Parking
- 2 Car Attached Garage
Home Design
- Contemporary Architecture
- Frame Construction
- Shingle Roof
- Wood Siding
- Asphalt
- Stucco
Interior Spaces
- 2,283 Sq Ft Home
- 1-Story Property
- Open Floorplan
- Furniture Can Be Negotiated
- Vaulted Ceiling
- Ceiling Fan
- Gas Fireplace
- Screened Porch
- Lake Views
Kitchen
- Breakfast Area or Nook
- Electric Range
- Microwave
- Dishwasher
- Disposal
Flooring
- Carpet
- Tile
Bedrooms and Bathrooms
- 4 Bedrooms
- Split Bedroom Floorplan
- Walk-In Closet
- Separate Shower in Primary Bathroom
Laundry
- Dryer
- Washer
- Sink Near Laundry
Pool
- In Ground Pool
- Waterfall Pool Feature
- Screen Enclosure
Outdoor Features
- Patio
Schools
- Suntree Elementary School
- Delaura Middle School
- Viera High School
Utilities
- Central Heating and Cooling System
- Gas Water Heater
- Cable TV Available
Community Details
- Association fees include ground maintenance
- Suntree Master Hoa/Westlake Villiage HOA
- West Lake Village Unit 1 Subdivision
- Maintained Community
Listing and Financial Details
- Assessor Parcel Number 26-36-11-78-00000.0-0036.00
Map
Home Values in the Area
Average Home Value in this Area
Tax History
| Year | Tax Paid | Tax Assessment Tax Assessment Total Assessment is a certain percentage of the fair market value that is determined by local assessors to be the total taxable value of land and additions on the property. | Land | Improvement |
|---|---|---|---|---|
| 2023 | $5,860 | $457,890 | $104,500 | $353,390 |
| 2022 | $5,659 | $423,050 | $0 | $0 |
| 2021 | $2,876 | $210,210 | $0 | $0 |
| 2020 | $2,804 | $207,310 | $0 | $0 |
| 2019 | $2,752 | $202,650 | $0 | $0 |
| 2018 | $2,756 | $198,880 | $0 | $0 |
| 2017 | $2,778 | $194,790 | $0 | $0 |
| 2016 | $2,824 | $190,790 | $52,000 | $138,790 |
| 2015 | $2,906 | $189,470 | $52,000 | $137,470 |
| 2014 | $2,926 | $187,970 | $52,000 | $135,970 |
Property History
| Date | Event | Price | Change | Sq Ft Price |
|---|---|---|---|---|
| 03/18/2025 03/18/25 | Price Changed | $659,900 | -2.2% | $289 / Sq Ft |
| 03/12/2025 03/12/25 | For Sale | $675,000 | +35.0% | $296 / Sq Ft |
| 01/05/2022 01/05/22 | Sold | $499,900 | 0.0% | $219 / Sq Ft |
| 11/28/2021 11/28/21 | Pending | -- | -- | -- |
| 11/26/2021 11/26/21 | For Sale | $499,900 | 0.0% | $219 / Sq Ft |
| 11/19/2021 11/19/21 | Pending | -- | -- | -- |
| 11/11/2021 11/11/21 | For Sale | $499,900 | -- | $219 / Sq Ft |
Deed History
| Date | Type | Sale Price | Title Company |
|---|---|---|---|
| Warranty Deed | $499,900 | Prestige Title | |
| Warranty Deed | -- | Attorney | |
| Warranty Deed | -- | Attorney | |
| Warranty Deed | -- | Attorney |
Mortgage History
| Date | Status | Loan Amount | Loan Type |
|---|---|---|---|
| Open | $400,000 | New Conventional |
Similar Homes in Melbourne, FL
Source: Space Coast MLS (Space Coast Association of REALTORS®)
MLS Number: 1038962
APN: 26-36-11-78-00000.0-0036.00
- 7443 Drevo Ct
- 7356 Millbrook Ave
- 3770 Archdale St
- 444 Cynthia Place
- 427 Kimberly Dr Unit 1
- 1046 Wild Flower Dr
- 1166 Wild Flower Dr
- 739 Players Ct
- 745 Myrtlewood Ln
- 714 Players Ct
- 1270 Royal Fern Dr
- 434 Timberlake Dr Unit 1
- 1290 Royal Fern Dr
- 607 Casa Grande Dr
- 716 Fairway Dr
- 1271 Royal Fern Dr
- 1291 Royal Fern Dr
- 931 Osprey Dr
- 663 Autumn Glen Dr
- 7604 Candlewick Dr
