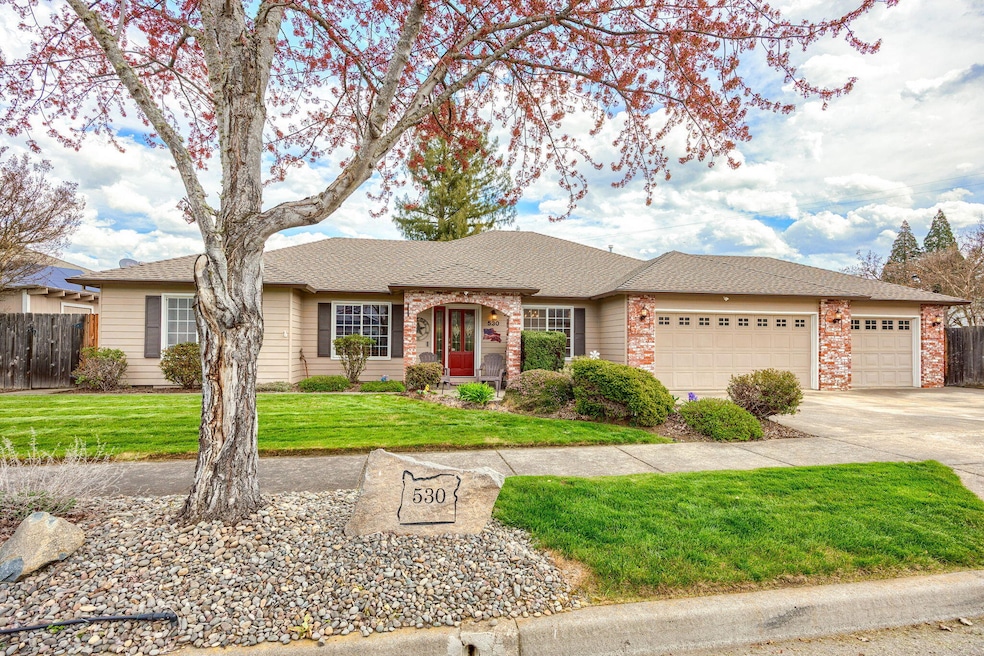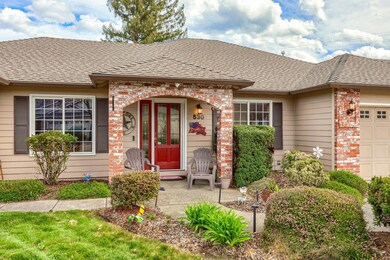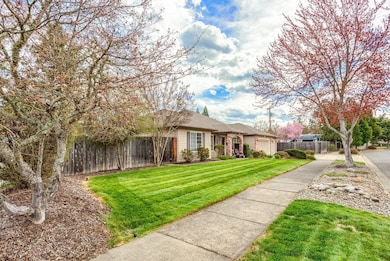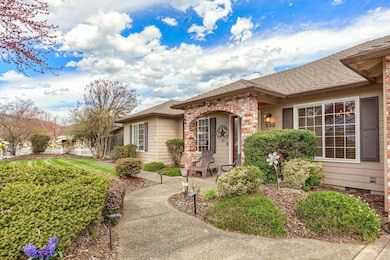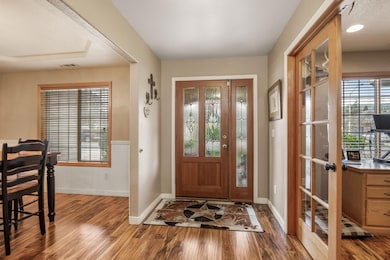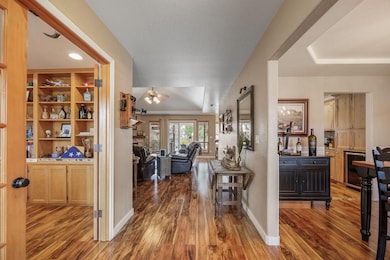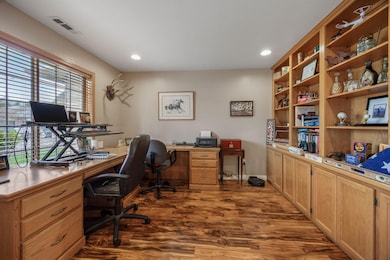
530 Carriage Ln Jacksonville, OR 97530
Estimated payment $4,898/month
Highlights
- Outdoor Pool
- Open Floorplan
- Vaulted Ceiling
- RV Access or Parking
- Contemporary Architecture
- Engineered Wood Flooring
About This Home
**OPEN HOUSE March 30, 1-3** Beautifully updated single-level home in historic Jacksonville on rare .44-acre lot! Prime location near award-winning Jacksonville Elementary, shops, restaurants, parks, vineyards, and trails. Thoughtfully updated with hickory cabinetry, SS appliances, granite counters, modern lighting, new doors and trim, and durable LVP flooring. Recent upgrades include a newer roof, HVAC, hot water heater, pool & landscape. The split floor plan features an office/flex room with French doors, formal dining, an open kitchen w/ pantry, pull-outs and soft close cabinetry, flowing into the great room with a cozy gas fireplace. The spacious primary suite offers a double vanity, private WC, and whirlpool tub & slider to the back patio. An entertainer's dream backyard boasts a unique barnwood outdoor kitchen, saltwater inground pool, multiple lounging areas. 3-car attached garage + huge RV parking w potential for a shop, ADU, or mother-in-law (buyer to verify). Welcome home!
Home Details
Home Type
- Single Family
Est. Annual Taxes
- $4,191
Year Built
- Built in 1997
Lot Details
- 0.44 Acre Lot
- Fenced
- Landscaped
- Level Lot
- Front and Back Yard Sprinklers
- Sprinklers on Timer
- Garden
- Property is zoned R-1-8, R-1-8
Parking
- 3 Car Attached Garage
- Garage Door Opener
- Driveway
- On-Street Parking
- RV Access or Parking
Home Design
- Contemporary Architecture
- Ranch Style House
- Frame Construction
- Composition Roof
- Concrete Perimeter Foundation
Interior Spaces
- 1,980 Sq Ft Home
- Open Floorplan
- Vaulted Ceiling
- Ceiling Fan
- Skylights
- Gas Fireplace
- Vinyl Clad Windows
- Great Room
- Dining Room
- Home Office
- Laundry Room
Kitchen
- Eat-In Kitchen
- Breakfast Bar
- Oven
- Range
- Microwave
- Dishwasher
- Wine Refrigerator
- Granite Countertops
- Disposal
Flooring
- Engineered Wood
- Tile
Bedrooms and Bathrooms
- 3 Bedrooms
- Linen Closet
- Walk-In Closet
- 2 Full Bathrooms
- Double Vanity
- Hydromassage or Jetted Bathtub
- Bathtub with Shower
Home Security
- Surveillance System
- Carbon Monoxide Detectors
- Fire and Smoke Detector
Outdoor Features
- Outdoor Pool
- Patio
- Outdoor Kitchen
- Shed
- Built-In Barbecue
Schools
- Jacksonville Elementary School
- Mcloughlin Middle School
- South Medford High School
Utilities
- Whole House Fan
- Forced Air Heating and Cooling System
- Heating System Uses Natural Gas
- Natural Gas Connected
- Water Heater
- Cable TV Available
Community Details
- No Home Owners Association
- Daisy Creek Subdivision Phase Iv
- The community has rules related to covenants, conditions, and restrictions
Listing and Financial Details
- Assessor Parcel Number 10000878
Map
Home Values in the Area
Average Home Value in this Area
Tax History
| Year | Tax Paid | Tax Assessment Tax Assessment Total Assessment is a certain percentage of the fair market value that is determined by local assessors to be the total taxable value of land and additions on the property. | Land | Improvement |
|---|---|---|---|---|
| 2024 | $4,191 | $347,990 | $139,380 | $208,610 |
| 2023 | $4,041 | $337,860 | $135,320 | $202,540 |
| 2022 | $3,947 | $337,860 | $135,320 | $202,540 |
| 2021 | $3,851 | $328,020 | $131,380 | $196,640 |
| 2020 | $3,599 | $304,630 | $127,560 | $177,070 |
| 2019 | $3,520 | $287,150 | $120,240 | $166,910 |
| 2018 | $3,434 | $278,790 | $116,740 | $162,050 |
| 2017 | $3,382 | $278,790 | $116,740 | $162,050 |
| 2016 | $3,337 | $262,790 | $110,040 | $152,750 |
| 2015 | $3,195 | $262,790 | $110,040 | $152,750 |
| 2014 | -- | $247,710 | $103,720 | $143,990 |
Property History
| Date | Event | Price | Change | Sq Ft Price |
|---|---|---|---|---|
| 03/31/2025 03/31/25 | Pending | -- | -- | -- |
| 03/28/2025 03/28/25 | For Sale | $815,000 | -- | $412 / Sq Ft |
Deed History
| Date | Type | Sale Price | Title Company |
|---|---|---|---|
| Warranty Deed | $345,000 | Ticor Title Company |
Mortgage History
| Date | Status | Loan Amount | Loan Type |
|---|---|---|---|
| Open | $237,638 | New Conventional | |
| Closed | $250,000 | New Conventional | |
| Closed | $291,500 | New Conventional | |
| Closed | $64,376 | No Value Available | |
| Closed | $324,000 | New Conventional | |
| Closed | $327,750 | New Conventional |
Similar Homes in Jacksonville, OR
Source: Southern Oregon MLS
MLS Number: 220197938
APN: 10000878
- 535 Carriage Ln
- 775 Bybee Dr
- 700 Hueners Ln
- 495 Shafer Ln
- 101 Mccully Ln
- 110 Mccully Ln
- 111 Mccully Ln
- 1107 Hueners Ln
- 440 G St
- 1055 N 5th St Unit 74
- 1055 N 5th St Unit 93
- 1055 N 5th St Unit 34
- 1055 N 5th St Unit 54
- 1055 N 5th St Unit 89
- 515 G St Unit 213
- 405 Hueners Ln
- 410 E F St
- 645 E California St
- 535 Scenic Dr
- 325 Jackson Creek Dr
