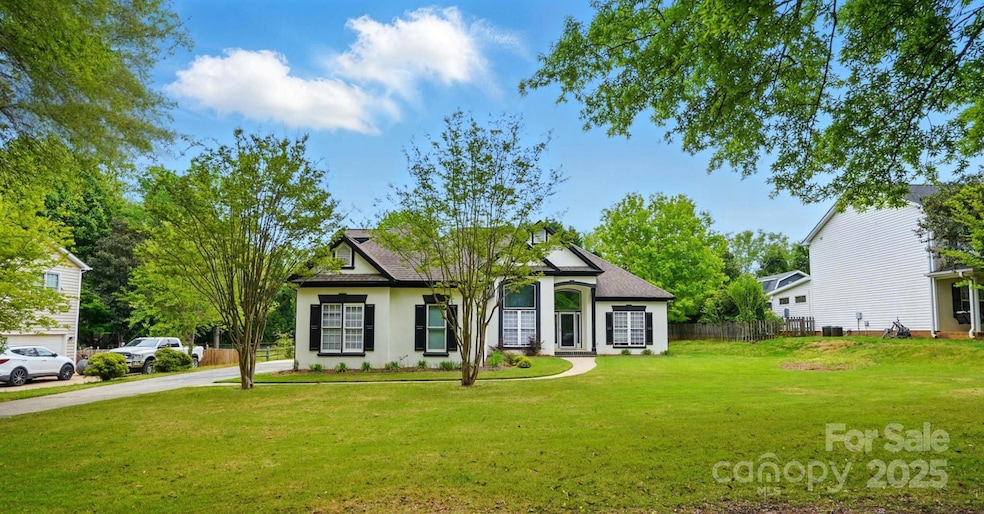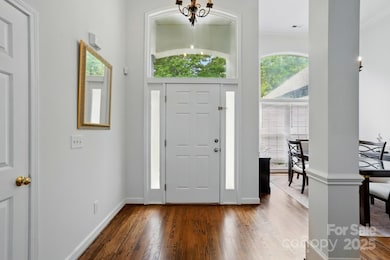
530 Dovefield Dr Indian Trail, NC 28079
Hunters Pointe NeighborhoodEstimated payment $3,568/month
Highlights
- Deck
- Wood Flooring
- 2 Car Attached Garage
- Antioch Elementary School Rated A
- Covered patio or porch
- Laundry Room
About This Home
Wonderful 1.5-Story Home on Spacious .56 acre lot in a prime location! Boasting soaring 16-foot ceilings in the main living areas, this beautiful 4-bedroom, 3 full bath home offers the perfect mix of elegance and functionality. Beautiful main-level primary suite with garden soaking tub, stand-alone shower, new beautiful quartz countertops and walk-in closet. A private upper-level 4th bedroom and full bathroom, and a gorgeous kitchen remodel with added cabinetry and new hardwood flooring that continues up the stairs. The home includes long driveway, 2-car side-load garage that was recently extended, covered rear patio ideal for entertaining in your beautiful backyard. Additional highlights include a freshly painted exterior, new HVAC, new extended patio, and new concrete walkway from back porch to extended driveway. Located in a top-rated school district and centrally located near shops, dining, and major commuter routes—this move-in-ready home truly has it all!
Listing Agent
EXP Realty LLC Ballantyne Brokerage Phone: 704-607-6996 License #220892

Home Details
Home Type
- Single Family
Est. Annual Taxes
- $2,187
Year Built
- Built in 1996
Lot Details
- Lot Dimensions are 100x244x100x247
- Level Lot
HOA Fees
- $38 Monthly HOA Fees
Parking
- 2 Car Attached Garage
- Driveway
Home Design
- Stucco
Interior Spaces
- 1.5-Story Property
- Insulated Windows
- Family Room with Fireplace
- Crawl Space
Kitchen
- Gas Oven
- Self-Cleaning Oven
- Microwave
- Dishwasher
- Disposal
Flooring
- Wood
- Tile
Bedrooms and Bathrooms
Laundry
- Laundry Room
- Washer and Electric Dryer Hookup
Outdoor Features
- Deck
- Covered patio or porch
Schools
- Antioch Elementary School
- Weddington Middle School
- Weddington High School
Utilities
- Central Heating and Cooling System
- Heat Pump System
- Gas Water Heater
Community Details
- Hunters Pointe HOA
- Hunters Pointe Subdivision
- Mandatory home owners association
Listing and Financial Details
- Assessor Parcel Number 07138192
Map
Home Values in the Area
Average Home Value in this Area
Tax History
| Year | Tax Paid | Tax Assessment Tax Assessment Total Assessment is a certain percentage of the fair market value that is determined by local assessors to be the total taxable value of land and additions on the property. | Land | Improvement |
|---|---|---|---|---|
| 2024 | $2,187 | $332,400 | $69,900 | $262,500 |
| 2023 | $2,156 | $332,400 | $69,900 | $262,500 |
| 2022 | $2,113 | $325,800 | $69,900 | $255,900 |
| 2021 | $2,112 | $325,800 | $69,900 | $255,900 |
| 2020 | $1,754 | $218,640 | $42,040 | $176,600 |
| 2019 | $1,744 | $218,640 | $42,040 | $176,600 |
| 2018 | $1,744 | $218,640 | $42,040 | $176,600 |
| 2017 | $1,853 | $218,600 | $42,000 | $176,600 |
| 2016 | $1,822 | $218,640 | $42,040 | $176,600 |
| 2015 | $1,845 | $218,640 | $42,040 | $176,600 |
| 2014 | $1,840 | $254,090 | $64,000 | $190,090 |
Property History
| Date | Event | Price | Change | Sq Ft Price |
|---|---|---|---|---|
| 04/18/2025 04/18/25 | For Sale | $599,900 | +15.4% | $254 / Sq Ft |
| 05/24/2023 05/24/23 | Sold | $520,000 | -3.3% | $225 / Sq Ft |
| 04/24/2023 04/24/23 | Pending | -- | -- | -- |
| 04/18/2023 04/18/23 | For Sale | $538,000 | +103.0% | $233 / Sq Ft |
| 01/03/2020 01/03/20 | Sold | $265,000 | -15.8% | $116 / Sq Ft |
| 10/30/2019 10/30/19 | Pending | -- | -- | -- |
| 10/10/2019 10/10/19 | For Sale | $314,900 | -- | $138 / Sq Ft |
Deed History
| Date | Type | Sale Price | Title Company |
|---|---|---|---|
| Deed | -- | None Listed On Document | |
| Warranty Deed | $520,000 | Chicago Title | |
| Interfamily Deed Transfer | -- | None Available | |
| Warranty Deed | $265,000 | None Available | |
| Warranty Deed | $225,000 | None Available | |
| Interfamily Deed Transfer | -- | None Available | |
| Warranty Deed | $260,000 | None Available | |
| Warranty Deed | -- | -- | |
| Trustee Deed | $192,608 | -- |
Mortgage History
| Date | Status | Loan Amount | Loan Type |
|---|---|---|---|
| Previous Owner | $390,000 | New Conventional | |
| Previous Owner | $238,500 | New Conventional | |
| Previous Owner | $100,000 | Credit Line Revolving | |
| Previous Owner | $37,200 | Stand Alone Second | |
| Previous Owner | $187,500 | Unknown | |
| Previous Owner | $185,000 | Unknown | |
| Previous Owner | $184,140 | No Value Available |
Similar Homes in the area
Source: Canopy MLS (Canopy Realtor® Association)
MLS Number: 4246634
APN: 07-138-192
- 212 Horn Tassel Ct
- 1332 Augustus Beamon Dr
- 1408 Augustus Beamon Dr
- 1409 Augustus Beamon Dr
- 1112 Augustus Beamon Dr
- 1212 Anniston Place Unit 43
- 1106 Anniston Place Unit 51
- 1407 Becklow Ct
- 2041 Mantle Ridge Dr
- 2037 Mantle Ridge Dr
- 2033 Mantle Ridge Dr
- 2029 Mantle Ridge Dr
- 3009 Bent Willow Dr Unit 160
- 2022 Mantle Ridge Dr
- Lot 26 Oxford Terrace
- 2011 Mantle Ridge Dr Unit 193
- 2018 Mantle Ridge Dr
- 3056 Bent Willow Dr Unit 175
- 2014 Mantle Ridge Dr
- 109 Canterbury Ln






