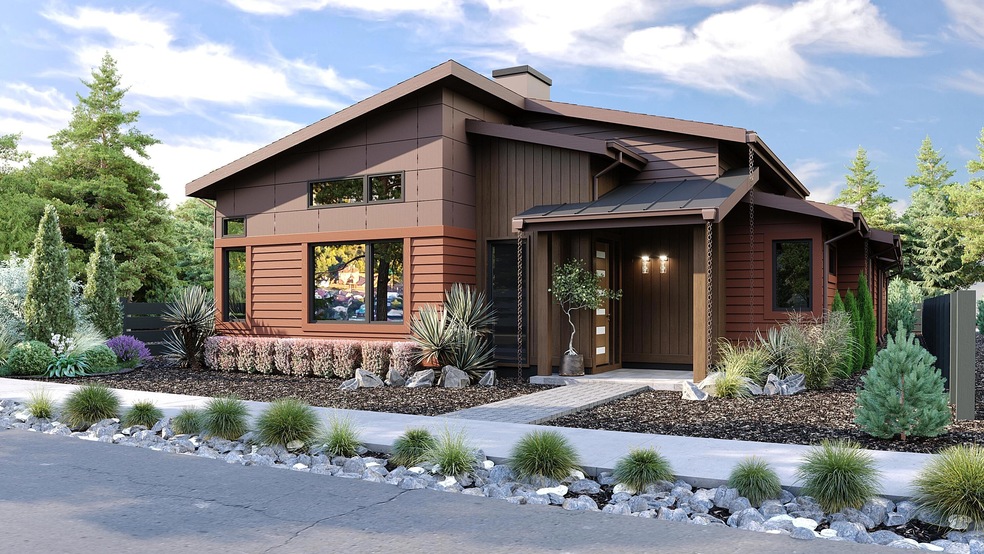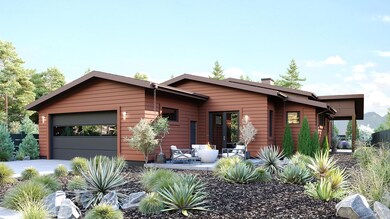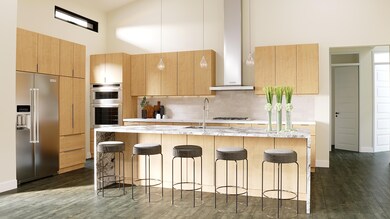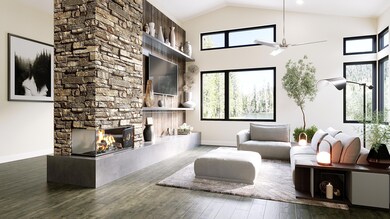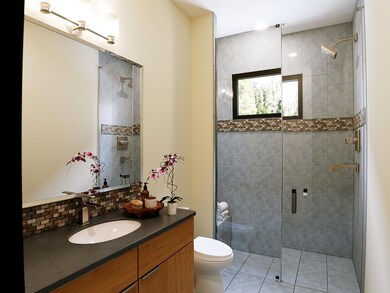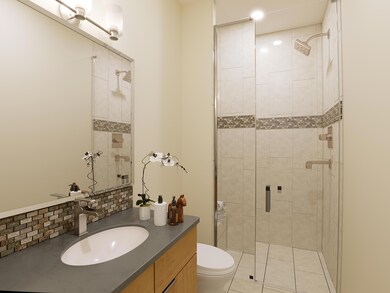
530 E Diamond Peak Ave Unit 2 Sisters, OR 97759
Highlights
- New Construction
- Two Primary Bedrooms
- Ridge View
- Sisters Elementary School Rated A-
- Open Floorplan
- Earth Advantage Certified Home
About This Home
As of September 2024This model is underway on lot 32 also!! Rooflines, angles and textures create architectural interest in this Mid-Century/Contemporary home. From the metal roof entry and private side-facing access to the warm cedar tongue-in-groove and fiber cement panels, this home is a stunner. Plentiful windows and high ceilings add a spacious feel and fill the rooms with light. A well-designed chef's kitchen and great room dominated by a stone fireplace wall are beautiful and functional. A side patio off the dining room offers outdoor enjoyment. A walk-in pantry, lots of counter/prep space and stainless-steel appliances makes entertaining easy. Two primary suites, a 3rd bedroom and full bath maximize livability. A large L-shaped owner's ensuite feature luxurious soaking tub and frameless shower glass in all baths. A big laundry/mud room with a built-in bench and closets galore offer storage. This model can be built on a few other lots.
Home Details
Home Type
- Single Family
Est. Annual Taxes
- $1,659
Year Built
- Built in 2024 | New Construction
Lot Details
- 8,276 Sq Ft Lot
- Drip System Landscaping
- Native Plants
- Front and Back Yard Sprinklers
- Property is zoned R1, R1
HOA Fees
Parking
- 2 Car Attached Garage
- Alley Access
- Garage Door Opener
- Driveway
- On-Street Parking
Property Views
- Ridge
- Mountain
- Territorial
- Park or Greenbelt
- Neighborhood
Home Design
- Contemporary Architecture
- Stem Wall Foundation
- Frame Construction
- Composition Roof
- Concrete Siding
- Concrete Perimeter Foundation
Interior Spaces
- 2,188 Sq Ft Home
- 1-Story Property
- Open Floorplan
- Wired For Data
- Built-In Features
- Vaulted Ceiling
- Ceiling Fan
- Self Contained Fireplace Unit Or Insert
- Propane Fireplace
- Double Pane Windows
- ENERGY STAR Qualified Windows with Low Emissivity
- Mud Room
- Great Room
- Living Room with Fireplace
- Dining Room
- Laundry Room
Kitchen
- Breakfast Bar
- Oven
- Cooktop with Range Hood
- Microwave
- Dishwasher
- Wine Refrigerator
- Kitchen Island
- Solid Surface Countertops
- Disposal
Flooring
- Engineered Wood
- Carpet
- Tile
- Vinyl
Bedrooms and Bathrooms
- 3 Bedrooms
- Double Master Bedroom
- Linen Closet
- Walk-In Closet
- 3 Full Bathrooms
- Double Vanity
- Dual Flush Toilets
- Soaking Tub
- Bathtub with Shower
- Bathtub Includes Tile Surround
Home Security
- Carbon Monoxide Detectors
- Fire and Smoke Detector
Eco-Friendly Details
- Earth Advantage Certified Home
- Sprinklers on Timer
Outdoor Features
- Patio
Schools
- Sisters Elementary School
- Sisters Middle School
- Sisters High School
Utilities
- Forced Air Zoned Heating and Cooling System
- Heating System Uses Propane
- Heat Pump System
- Water Heater
Listing and Financial Details
- Short Term Rentals Allowed
- Legal Lot and Block 103 / 2
- Assessor Parcel Number 276882
Community Details
Overview
- Built by Pacific Construction & Development
- Grand Peaks Subdivision
- On-Site Maintenance
- Maintained Community
Recreation
- Pickleball Courts
- Park
- Trails
- Snow Removal
Map
Home Values in the Area
Average Home Value in this Area
Property History
| Date | Event | Price | Change | Sq Ft Price |
|---|---|---|---|---|
| 09/20/2024 09/20/24 | Sold | $1,175,000 | 0.0% | $537 / Sq Ft |
| 03/29/2024 03/29/24 | Pending | -- | -- | -- |
| 03/29/2024 03/29/24 | For Sale | $1,175,000 | -- | $537 / Sq Ft |
Tax History
| Year | Tax Paid | Tax Assessment Tax Assessment Total Assessment is a certain percentage of the fair market value that is determined by local assessors to be the total taxable value of land and additions on the property. | Land | Improvement |
|---|---|---|---|---|
| 2024 | $2,946 | $131,740 | -- | -- |
| 2023 | $1,659 | $95,400 | $95,400 | $0 |
| 2022 | $1,469 | $89,940 | $0 | $0 |
| 2021 | $1,223 | $87,330 | $0 | $0 |
| 2020 | $1,157 | $87,330 | $0 | $0 |
| 2019 | $1,129 | $84,790 | $0 | $0 |
| 2018 | $369 | $27,660 | $0 | $0 |
Deed History
| Date | Type | Sale Price | Title Company |
|---|---|---|---|
| Warranty Deed | $1,175,000 | Deschutes Title |
Similar Homes in Sisters, OR
Source: Southern Oregon MLS
MLS Number: 220179523
APN: 276882
- 390 E Diamond Peak Ave
- 271 E Diamond Peak Ave
- 230 E Diamond Peak Ave Unit 32
- 1151 N Jantzen Ct
- 131 W Clearpine Dr
- 141 W Clearpine Dr
- 0 Lots A and C Unit 24044762
- 1095 N Lavender Ln
- 191 W Clearpine Dr
- 242 W Lundgren Mill Dr
- 69223 Crooked Horseshoe Rd
- 514 Sisters Park Dr Unit 101
- 504 Sisters Park Dr Unit Lot 102
- 0 N Spruce St
- 595 N Pine St Unit Lot 110
- 0 W Barclay Dr
- 545 N Pine St Unit 107
- 535 N Pine St Unit 106
- 495 N Pine St Unit Lot 156
- 475 N Pine St Unit 158
