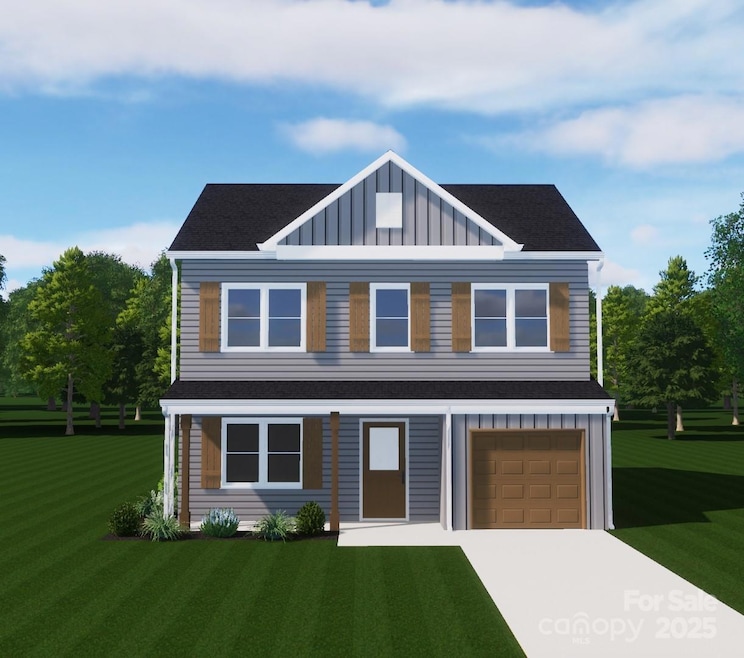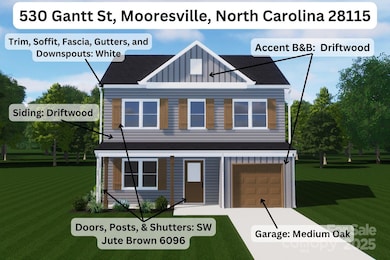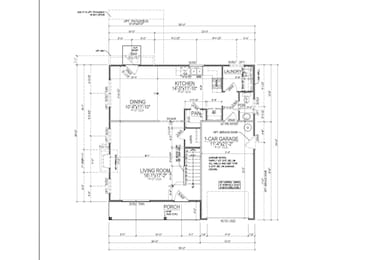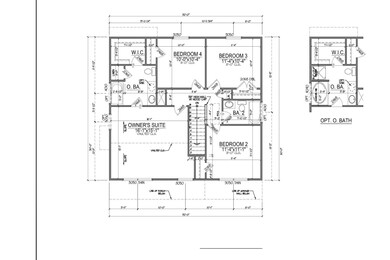
530 Gantt St Mooresville, NC 28115
Estimated payment $2,265/month
Highlights
- Under Construction
- Wooded Lot
- Covered patio or porch
- Park View Elementary School Rated A-
- Transitional Architecture
- 1 Car Attached Garage
About This Home
FOUNDATION STAGE: The Walker, BRAND NEW PLAN by Victory Builders features an Attached Single Garage-plan with 9 Foot Ceilings! Enjoy your morning coffee on a spacious covered front porch. Walk onto Beautiful Designer Wood-like LVP Flooring throughout the main living areas. HUGE Great room with Ceiling Fan flows into the Kitchen & Dining Area. Kitchen is Fantastic with Pantry, 42" White Cabinets, SS Appliance, & Granite Counter-tops. Half Bath on Main also features Granite Vanity. Laundry is nestled on the Main Level off of the Mud Entry. UP: You will find 3 Guest suites and Guest bath featuring a Granite Vanity with Tub/Shower Combo. The Primary bedroom is a nice size and features a Ceiling Fan with Walk-in Closet. Primary Bath has Granite vanity with Tub/Shower insert. Home will be ready for Early Fall 2025!
Listing Agent
RE/MAX Executive Brokerage Email: cherieburris@gmail.com License #236844

Home Details
Home Type
- Single Family
Est. Annual Taxes
- $399
Year Built
- Built in 2025 | Under Construction
Lot Details
- Lot Dimensions are 75 x 206 x 78 x 207
- Wooded Lot
- Property is zoned Tn-Tn
Parking
- 1 Car Attached Garage
- Front Facing Garage
- Garage Door Opener
- Driveway
Home Design
- Home is estimated to be completed on 9/1/25
- Transitional Architecture
- Traditional Architecture
- Arts and Crafts Architecture
- Slab Foundation
- Composition Roof
- Vinyl Siding
Interior Spaces
- 2-Story Property
- Ceiling Fan
- Insulated Windows
- Window Treatments
- Vinyl Flooring
Kitchen
- Self-Cleaning Oven
- Electric Range
- Microwave
- Plumbed For Ice Maker
- Dishwasher
Bedrooms and Bathrooms
- 4 Bedrooms
- Walk-In Closet
Laundry
- Laundry Room
- Washer and Electric Dryer Hookup
Outdoor Features
- Covered patio or porch
Schools
- Park View Elementary School
- Mooresville Middle School
- Mooresville High School
Utilities
- Central Heating and Cooling System
- Heat Pump System
- Electric Water Heater
Community Details
- Built by Victory Builders
- Coddle Creek Subdivision, The Walker Floorplan
Listing and Financial Details
- Assessor Parcel Number 4667-04-1315.000
Map
Home Values in the Area
Average Home Value in this Area
Tax History
| Year | Tax Paid | Tax Assessment Tax Assessment Total Assessment is a certain percentage of the fair market value that is determined by local assessors to be the total taxable value of land and additions on the property. | Land | Improvement |
|---|---|---|---|---|
| 2024 | $399 | $35,000 | $35,000 | $0 |
| 2023 | $399 | $35,000 | $35,000 | $0 |
| 2022 | $326 | $25,000 | $25,000 | $0 |
| 2021 | $326 | $25,000 | $25,000 | $0 |
| 2020 | $326 | $25,000 | $25,000 | $0 |
| 2019 | $323 | $25,000 | $25,000 | $0 |
| 2018 | $194 | $15,000 | $15,000 | $0 |
| 2017 | $174 | $15,000 | $15,000 | $0 |
| 2016 | $194 | $15,000 | $15,000 | $0 |
| 2015 | $194 | $15,000 | $15,000 | $0 |
| 2014 | $188 | $15,000 | $15,000 | $0 |
Property History
| Date | Event | Price | Change | Sq Ft Price |
|---|---|---|---|---|
| 04/16/2025 04/16/25 | For Sale | $399,900 | -- | $233 / Sq Ft |
Deed History
| Date | Type | Sale Price | Title Company |
|---|---|---|---|
| Deed | -- | -- |
Similar Homes in Mooresville, NC
Source: Canopy MLS (Canopy Realtor® Association)
MLS Number: 4247986
APN: 4667-04-1315.000
- 00 W Iredell Ave
- 0 W Iredell Ave
- Lot 3 Moore Ave
- 343 Bell St
- 354 Moore Ave
- 130 Charlotte St Unit A,B
- 311 W Center Ave
- 213 S Academy St
- 1050 Emerson Dr
- 140 Marakery Rd Unit C
- 119 Lookout Point Place
- 154 Limerick Rd Unit E
- 330 Clover St
- 162 Limerick Rd Unit C
- 861 Emerson Dr
- 136 Ridge Bluff Rd
- 168 Limerick Rd Unit C
- 525 Kelly Ave
- 636 N Broad St
- 225 Institute St



