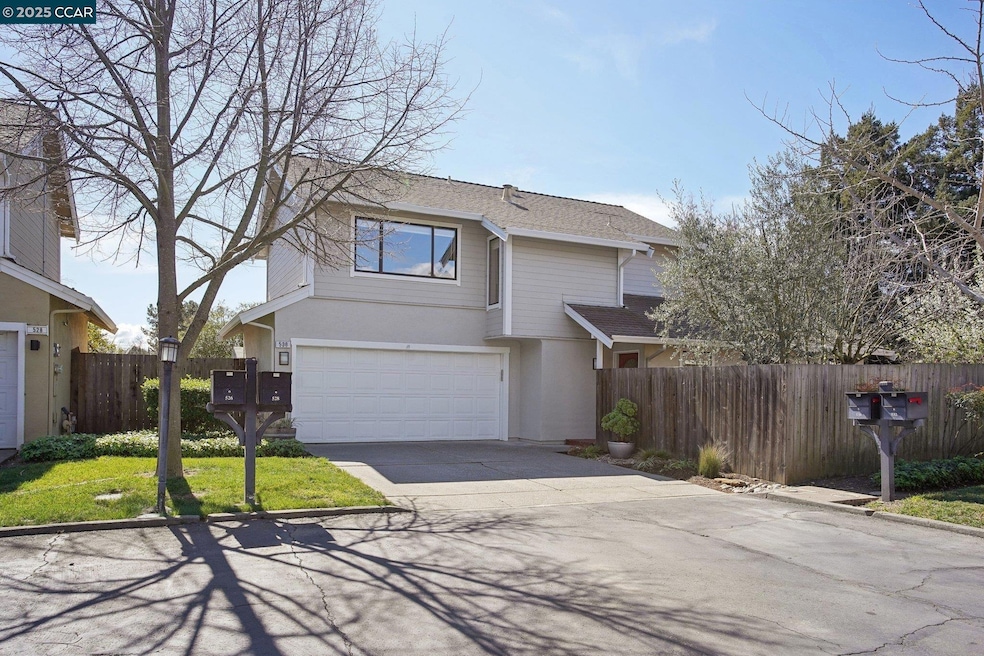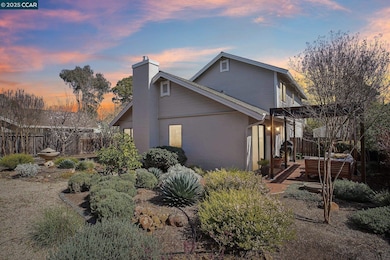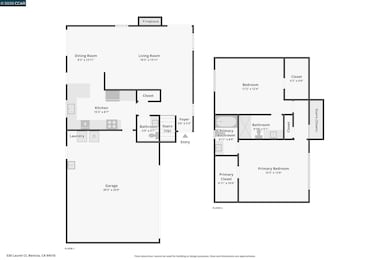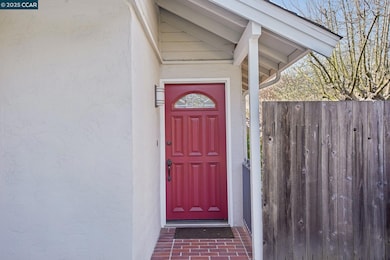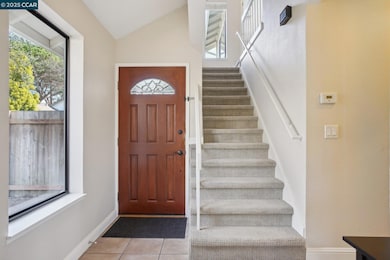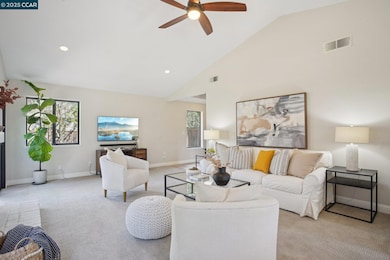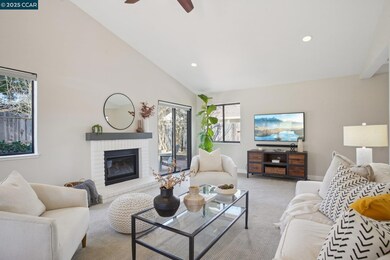
530 Laurel Ct Benicia, CA 94510
Highlights
- Updated Kitchen
- Traditional Architecture
- 2 Car Attached Garage
- Joe Henderson Elementary School Rated A-
- Solid Surface Countertops
- Cooling Available
About This Home
As of April 2025Exceptional care and quality throughout! This beautifully updated 2-bedroom, 2.5-bath home offers 1,461 sq. ft. of comfortable living space. Stylishly remodeled kitchen features stainless steel appliances, granite countertops, and ample quality cabinetry. Freshly painted with newer carpeting, the inviting living room features a vaulted ceiling, and gas fireplace that warms the entire living area. Each spacious bedroom includes a generous walk-in closet and full en-suite bath. Large sunny backyard features blooming drought tolerant plants and mature fruit trees—apple, plum, apricot, pomegranate, and orange—perfect for relaxing or entertaining under the redwood arbor. An oversized two-car garage provides parking and great work out space, and extra storage. Nestled in a peaceful cul-de-sac, this home offers light and tranquility while being just minutes from Benicia’s charming downtown, waterfront, and top-rated schools. Don’t miss this Benicia gem! Open Saturday 3/15 and Sunday 3/16 from 1 to 4pm.
Home Details
Home Type
- Single Family
Est. Annual Taxes
- $6,605
Year Built
- Built in 1984
Lot Details
- 5,375 Sq Ft Lot
- Fenced
- Rectangular Lot
HOA Fees
- $175 Monthly HOA Fees
Parking
- 2 Car Attached Garage
- Garage Door Opener
Home Design
- Traditional Architecture
- Slab Foundation
- Wood Siding
- Stucco
Interior Spaces
- 2-Story Property
- Family Room with Fireplace
- Dining Area
- Laundry in Garage
Kitchen
- Updated Kitchen
- Gas Range
- Microwave
- Dishwasher
- Solid Surface Countertops
- Disposal
Flooring
- Carpet
- Tile
Bedrooms and Bathrooms
- 2 Bedrooms
Utilities
- Cooling Available
- Central Heating
Community Details
- Association fees include common area maintenance, management fee
- Not Listed Association, Phone Number (925) 932-7100
- The Village Subdivision
Listing and Financial Details
- Assessor Parcel Number 0083031590
Map
Home Values in the Area
Average Home Value in this Area
Property History
| Date | Event | Price | Change | Sq Ft Price |
|---|---|---|---|---|
| 04/15/2025 04/15/25 | Sold | $750,000 | +7.9% | $513 / Sq Ft |
| 03/17/2025 03/17/25 | Pending | -- | -- | -- |
| 03/11/2025 03/11/25 | For Sale | $695,000 | +37.6% | $476 / Sq Ft |
| 03/29/2019 03/29/19 | Sold | $505,000 | 0.0% | $346 / Sq Ft |
| 03/13/2019 03/13/19 | Pending | -- | -- | -- |
| 12/21/2018 12/21/18 | For Sale | $505,000 | -- | $346 / Sq Ft |
Tax History
| Year | Tax Paid | Tax Assessment Tax Assessment Total Assessment is a certain percentage of the fair market value that is determined by local assessors to be the total taxable value of land and additions on the property. | Land | Improvement |
|---|---|---|---|---|
| 2024 | $6,605 | $552,288 | $164,045 | $388,243 |
| 2023 | $6,446 | $541,460 | $160,829 | $380,631 |
| 2022 | $6,326 | $530,844 | $157,676 | $373,168 |
| 2021 | $6,198 | $520,436 | $154,585 | $365,851 |
| 2020 | $6,115 | $515,100 | $153,000 | $362,100 |
| 2019 | $6,401 | $545,000 | $98,000 | $447,000 |
| 2018 | $6,185 | $530,000 | $100,000 | $430,000 |
| 2017 | $5,822 | $501,000 | $100,000 | $401,000 |
| 2016 | $5,783 | $484,000 | $101,000 | $383,000 |
| 2015 | $5,063 | $429,000 | $94,000 | $335,000 |
| 2014 | $4,607 | $388,000 | $89,000 | $299,000 |
Mortgage History
| Date | Status | Loan Amount | Loan Type |
|---|---|---|---|
| Open | $447,300 | New Conventional | |
| Closed | $440,000 | New Conventional | |
| Closed | $447,000 | New Conventional | |
| Previous Owner | $360,000 | New Conventional | |
| Previous Owner | $405,240 | Stand Alone Refi Refinance Of Original Loan | |
| Previous Owner | $408,000 | Stand Alone Refi Refinance Of Original Loan | |
| Previous Owner | $108,490 | Credit Line Revolving | |
| Previous Owner | $433,960 | Purchase Money Mortgage | |
| Previous Owner | $150,000 | Credit Line Revolving | |
| Previous Owner | $171,495 | Unknown | |
| Previous Owner | $40,000 | Credit Line Revolving | |
| Previous Owner | $180,000 | Unknown | |
| Previous Owner | $40,000 | Stand Alone Second |
Deed History
| Date | Type | Sale Price | Title Company |
|---|---|---|---|
| Grant Deed | $505,000 | Old Republic Title Company | |
| Interfamily Deed Transfer | -- | None Available | |
| Interfamily Deed Transfer | -- | None Available | |
| Interfamily Deed Transfer | -- | Orange Coast Title | |
| Interfamily Deed Transfer | -- | Old Republic Title Company | |
| Individual Deed | $542,500 | North American Title Co |
About the Listing Agent

The Olsen Team, led by Ben Olsen, can help you buy and sell better.
We help buyers find off-market opportunities, win in competitive situations, and make smarter purchases.
Our approach is to sell you the right house, not just any old house.
We help sellers strategize to improve, stage and maximize their sale.
Good relationships and strong negotiations are at the core of every transaction.
Ask us about our CASH BUYER program, that can turn any buyer into a cash
Ben's Other Listings
Source: Contra Costa Association of REALTORS®
MLS Number: 41088976
APN: 0083-031-590
- 516 Buckeye Ct
- 470 Camellia Ct
- 708 Primrose Ln
- 766 Barton Way
- 410 Duvall Ct
- 582 Primrose Ln
- 1782 Devonshire Dr
- 263 Carlisle Way
- 870 Hanlon Way
- 327 Steven Cir
- 514 Mccall Dr
- 917 Bradford Ct
- 1541 London Cir
- 829 Oxford Way
- 900 Cambridge Dr Unit 98
- 900 Cambridge Dr Unit 56
- 900 Cambridge Dr Unit 47
- 900 Cambridge Dr Unit 32
- 900 Cambridge Dr Unit 64
- 900 Cambridge Dr Unit 128
