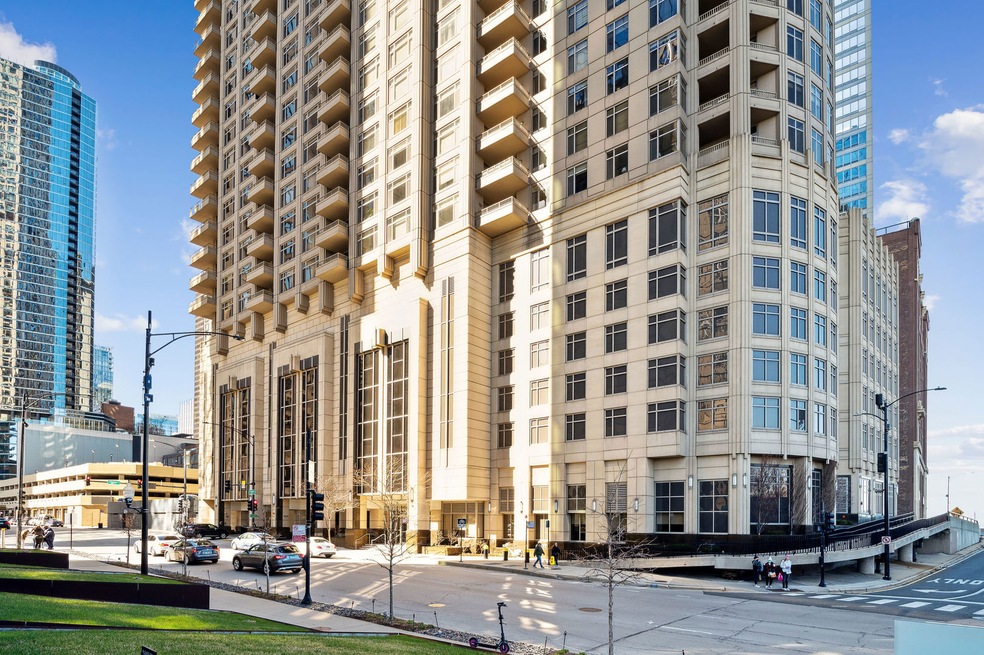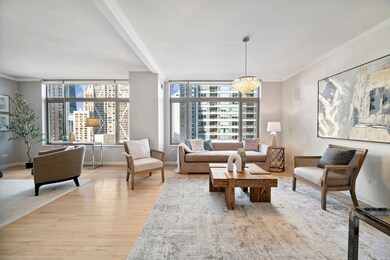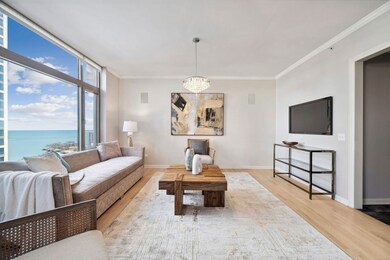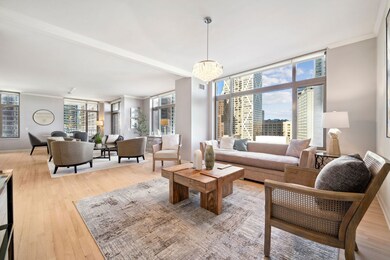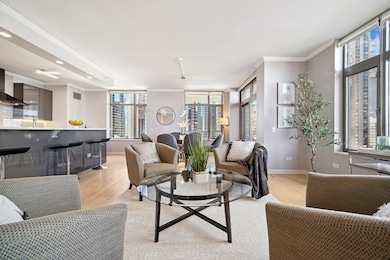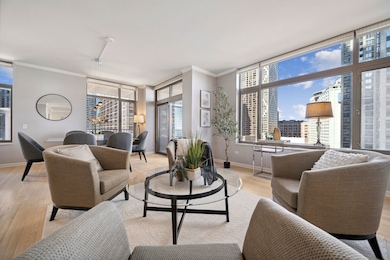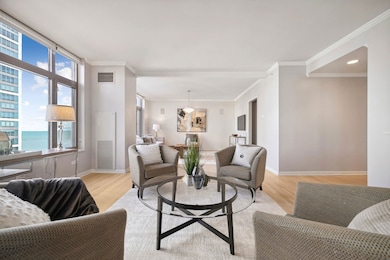
Highlights
- Doorman
- Waterfront
- Whirlpool Bathtub
- Fitness Center
- Wood Flooring
- 1-minute walk to Bennet park
About This Home
As of May 2024Rarely available and recently renovated 3 bed, 3 bath North West corner condo with magnificent lake and city views! Brand new open concept chef's kitchen with white quartz counters with breakfast bar, custom designer soft close cabinets, glass subway tile backsplash, black stainless steel appliances and beverage center. Continue into your living/dining area, featuring floor to ceiling windows, spacious terrace off living room -perfect for entertaining, gorgeous custom light fixtures, and 3-inch white oak hardwood floors throughout this spectacular home. All granite window sills throughout and custom window treatments throughout the home. Primary bedroom features tons of natural light and a custom walk-in closet. Spa-like primary bathroom includes, dual vanity with white quartz counters, ceramic tile floors, walk-in-shower with rain head. 2 additional spacious bedrooms with ample closet space. Second bathroom features dual vanity, walk in shower, ceramic tile floors. Maytag washer and dryer conveniently in-unit with additional storage. Unique to this unit, custom built in office area with a private balcony. Building amenities include landscaped sundeck, 24 hour door staff, community room, business center, dog run, fitness center & receiving room. Beautifully maintained building, easy access to Lake Shore Drive and walking distance to all of the best Chicago has to offer, from the Magnificent Mile to the finest restaurants. Parking an additional $50,000
Last Agent to Sell the Property
@properties Christie's International Real Estate License #475139418

Property Details
Home Type
- Condominium
Est. Annual Taxes
- $24,065
Year Built
- Built in 2003 | Remodeled in 2019
Lot Details
- Waterfront
- End Unit
HOA Fees
- $1,826 Monthly HOA Fees
Parking
- 1 Car Attached Garage
- Heated Garage
- Garage Transmitter
- Parking Included in Price
- Deeded Parking Sold Separately
Home Design
- Rubber Roof
- Concrete Block And Stucco Construction
Interior Spaces
- 2,770 Sq Ft Home
- Entrance Foyer
- Combination Dining and Living Room
- Den
- Storage
- Wood Flooring
Kitchen
- Range
- Microwave
- Freezer
- Dishwasher
Bedrooms and Bathrooms
- 3 Bedrooms
- 3 Potential Bedrooms
- 3 Full Bathrooms
- Dual Sinks
- Whirlpool Bathtub
- Separate Shower
Laundry
- Laundry in unit
- Dryer
- Washer
Outdoor Features
- Balcony
- Terrace
Schools
- Ogden Elementary
- Wells Community Academy Senior H High School
Utilities
- Forced Air Heating and Cooling System
- Heating System Uses Natural Gas
- Lake Michigan Water
Community Details
Overview
- Association fees include heat, air conditioning, water, gas, parking, insurance, doorman, tv/cable, exercise facilities, exterior maintenance, scavenger, snow removal
- 195 Units
- Brooke Zemlan Association
- Property managed by FS Residential
- 29-Story Property
Amenities
- Doorman
- Sundeck
- Party Room
- Elevator
- Service Elevator
- Community Storage Space
Recreation
- Bike Trail
Pet Policy
- Pets up to 35 lbs
- Limit on the number of pets
- Pet Size Limit
- Dogs and Cats Allowed
Security
- Resident Manager or Management On Site
Map
About This Building
Home Values in the Area
Average Home Value in this Area
Property History
| Date | Event | Price | Change | Sq Ft Price |
|---|---|---|---|---|
| 05/29/2024 05/29/24 | Sold | $976,000 | +5.5% | $352 / Sq Ft |
| 04/29/2024 04/29/24 | Pending | -- | -- | -- |
| 03/11/2024 03/11/24 | For Sale | $925,000 | 0.0% | $334 / Sq Ft |
| 06/27/2022 06/27/22 | Rented | $6,500 | 0.0% | -- |
| 06/22/2022 06/22/22 | For Rent | $6,500 | 0.0% | -- |
| 12/01/2014 12/01/14 | Sold | $1,035,000 | -13.8% | $373 / Sq Ft |
| 10/08/2014 10/08/14 | Pending | -- | -- | -- |
| 07/25/2014 07/25/14 | For Sale | $1,200,000 | -- | $433 / Sq Ft |
Tax History
| Year | Tax Paid | Tax Assessment Tax Assessment Total Assessment is a certain percentage of the fair market value that is determined by local assessors to be the total taxable value of land and additions on the property. | Land | Improvement |
|---|---|---|---|---|
| 2024 | $24,065 | $110,081 | $4,766 | $105,315 |
| 2023 | $24,065 | $117,000 | $3,843 | $113,157 |
| 2022 | $24,065 | $117,000 | $3,843 | $113,157 |
| 2021 | $23,527 | $116,999 | $3,843 | $113,156 |
| 2020 | $23,969 | $107,596 | $2,964 | $104,632 |
| 2019 | $23,467 | $116,802 | $2,964 | $113,838 |
| 2018 | $23,072 | $116,802 | $2,964 | $113,838 |
| 2017 | $23,509 | $109,208 | $2,525 | $106,683 |
| 2016 | $21,873 | $109,208 | $2,525 | $106,683 |
| 2015 | $20,012 | $109,208 | $2,525 | $106,683 |
| 2014 | $17,634 | $97,609 | $1,976 | $95,633 |
| 2013 | $17,274 | $97,609 | $1,976 | $95,633 |
Mortgage History
| Date | Status | Loan Amount | Loan Type |
|---|---|---|---|
| Previous Owner | $600,000 | New Conventional | |
| Previous Owner | $651,000 | New Conventional | |
| Previous Owner | $650,000 | Adjustable Rate Mortgage/ARM | |
| Previous Owner | $650,000 | Adjustable Rate Mortgage/ARM | |
| Previous Owner | $550,000 | Adjustable Rate Mortgage/ARM | |
| Previous Owner | $100,000 | Credit Line Revolving | |
| Previous Owner | $360,000 | Purchase Money Mortgage | |
| Previous Owner | $928,200 | Purchase Money Mortgage | |
| Previous Owner | $320,000 | Unknown |
Deed History
| Date | Type | Sale Price | Title Company |
|---|---|---|---|
| Quit Claim Deed | -- | None Listed On Document | |
| Warranty Deed | $976,000 | Proper Title | |
| Quit Claim Deed | $690,000 | Attorney | |
| Deed | $1,035,000 | Baird & Warner Title Svcs In | |
| Interfamily Deed Transfer | -- | None Available | |
| Interfamily Deed Transfer | -- | None Available | |
| Warranty Deed | $1,137,000 | Attorneys Title Guaranty Fun | |
| Limited Warranty Deed | $639,000 | Near North Natl Title Corp | |
| Warranty Deed | $1,691,500 | Near North Natl Title | |
| Warranty Deed | $1,044,500 | Near North Natl Title Corp |
Similar Homes in Chicago, IL
Source: Midwest Real Estate Data (MRED)
MLS Number: 12001730
APN: 17-10-211-024-1088
- 530 N Lake Shore Dr Unit 2604
- 530 N Lake Shore Dr Unit 2607
- 451 E Grand Ave Unit 4703
- 451 E Grand Ave Unit 4704
- 451 E Grand Ave Unit PH66
- 600 N Lake Shore Dr Unit 2309
- 600 N Lake Shore Dr Unit 807
- 600 N Lake Shore Dr Unit 1105
- 600 N Lake Shore Dr Unit 1104
- 600 N Lake Shore Dr Unit 3402
- 600 N Lake Shore Dr Unit 3705
- 600 N Lake Shore Dr Unit 1310
- 600 N Lake Shore Dr Unit 2509
- 600 N Lake Shore Dr Unit 3205
- 600 N Lake Shore Dr Unit 2209
- 600 N Lake Shore Dr Unit 707
- 600 N Lake Shore Dr Unit 914
- 474 N Lake Shore Dr Unit 4201
- 474 N Lake Shore Dr Unit 3108
- 474 N Lake Shore Dr Unit 4311
