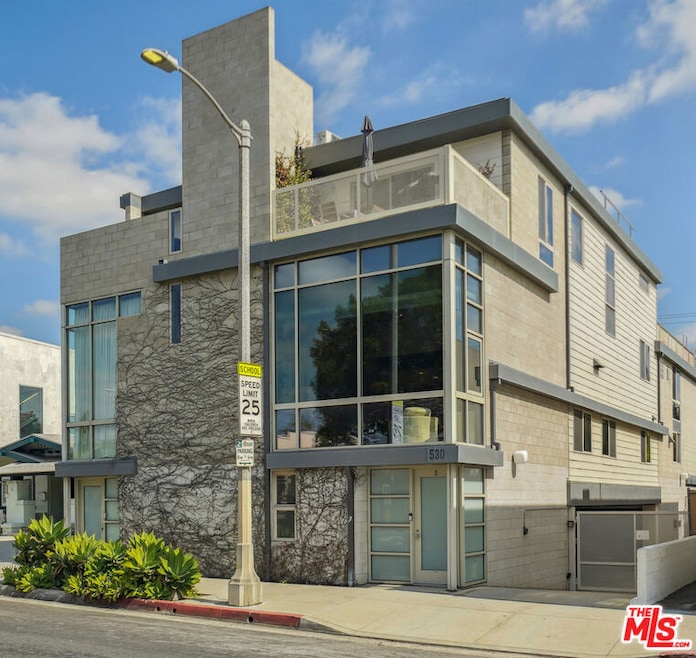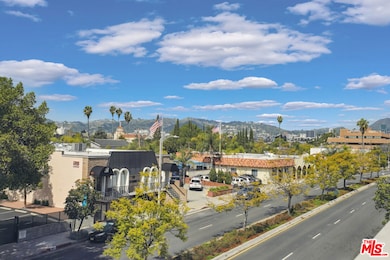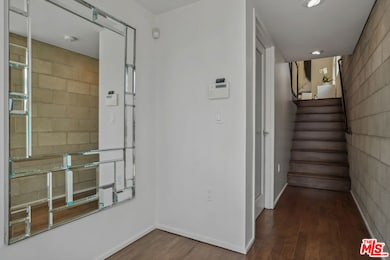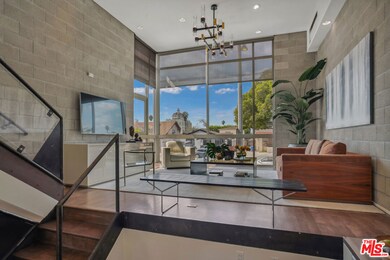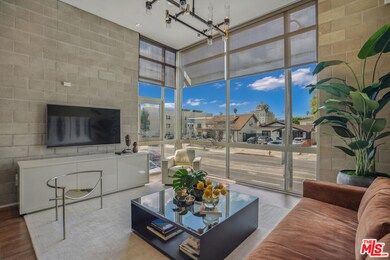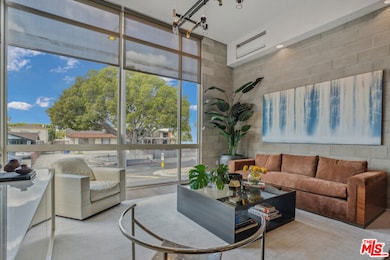
530 N Larchmont Blvd Unit 2 Los Angeles, CA 90004
Larchmont NeighborhoodHighlights
- Automatic Gate
- Contemporary Architecture
- 2 Car Direct Access Garage
- City View
- Bonus Room
- Built-In Features
About This Home
As of June 2024Fantastic "Live/Work Loft" in the heart of Larchmont Village designed by prominent architect & interior designer Jim Magni. Chic, loft-style architecture (commercial C2 zoning) features an ideal floor plan w/soaring volumes of space & abundant natural light. Lower level: tandem garage w/direct access (one space currently an office) & foyer. Mid-level: dramatic living room, large dining area, generous open kitchen w/premium appliances & full bath. Top level incorporates primary ensuite w/luxurious, skylit bath & sitting room w/view balcony (convertible to second bedroom). Layout offers multiple areas for home or work use. Welcome to a private, discrete, move-in condition townhome, in the geographic center of LA. Moments away from vibrant Larchmont, cultural venues, entertainment studios & freeways. A rare gem indeed!
Townhouse Details
Home Type
- Townhome
Est. Annual Taxes
- $13,432
Year Built
- Built in 2007
Lot Details
- 5,607 Sq Ft Lot
- West Facing Home
HOA Fees
- $427 Monthly HOA Fees
Parking
- 2 Car Direct Access Garage
- Automatic Gate
Home Design
- Contemporary Architecture
- Split Level Home
Interior Spaces
- 1,610 Sq Ft Home
- 3-Story Property
- Built-In Features
- Formal Entry
- Living Room
- Dining Area
- Bonus Room
- City Views
- Alarm System
Kitchen
- Oven or Range
- Microwave
- Freezer
- Dishwasher
Bedrooms and Bathrooms
- 2 Bedrooms
- 2 Full Bathrooms
Laundry
- Laundry Room
- Dryer
- Washer
Additional Features
- City Lot
- Central Heating and Cooling System
Listing and Financial Details
- Assessor Parcel Number 5523-017-044
Community Details
Overview
- 4 Units
- Low-Rise Condominium
Pet Policy
- Pets Allowed
Map
Home Values in the Area
Average Home Value in this Area
Property History
| Date | Event | Price | Change | Sq Ft Price |
|---|---|---|---|---|
| 06/07/2024 06/07/24 | Sold | $1,230,000 | -8.8% | $764 / Sq Ft |
| 05/07/2024 05/07/24 | Pending | -- | -- | -- |
| 03/14/2024 03/14/24 | For Sale | $1,349,000 | -- | $838 / Sq Ft |
Tax History
| Year | Tax Paid | Tax Assessment Tax Assessment Total Assessment is a certain percentage of the fair market value that is determined by local assessors to be the total taxable value of land and additions on the property. | Land | Improvement |
|---|---|---|---|---|
| 2024 | $13,432 | $1,101,687 | $217,980 | $883,707 |
| 2023 | $13,174 | $1,080,086 | $213,706 | $866,380 |
| 2022 | $12,560 | $1,058,909 | $209,516 | $849,393 |
| 2021 | $12,403 | $1,038,147 | $205,408 | $832,739 |
| 2019 | $12,030 | $1,007,357 | $199,316 | $808,041 |
| 2018 | $11,987 | $987,606 | $195,408 | $792,198 |
| 2016 | $11,454 | $949,258 | $187,821 | $761,437 |
| 2015 | $11,286 | $935,000 | $185,000 | $750,000 |
| 2014 | $7,050 | $566,051 | $158,474 | $407,577 |
Mortgage History
| Date | Status | Loan Amount | Loan Type |
|---|---|---|---|
| Previous Owner | $824,000 | New Conventional | |
| Previous Owner | $733,196 | Commercial | |
| Previous Owner | $794,500 | Purchase Money Mortgage | |
| Previous Owner | $4,650,000 | Stand Alone Refi Refinance Of Original Loan |
Deed History
| Date | Type | Sale Price | Title Company |
|---|---|---|---|
| Grant Deed | -- | None Listed On Document | |
| Grant Deed | $1,230,000 | Lawyers Title Company | |
| Grant Deed | $935,000 | Chicago Title Company |
Similar Homes in the area
Source: The MLS
MLS Number: 24-366529
APN: 5523-017-044
- 564 N Lucerne Blvd
- 507 N Lucerne Blvd
- 445 N Lucerne Blvd
- 434 N Beachwood Dr
- 526 N Plymouth Blvd
- 414 N Beachwood Dr
- 532 N Rossmore Ave Unit 412
- 436 N Plymouth Blvd
- 330 N Lucerne Blvd
- 326 N Beachwood Dr
- 310 N Lucerne Blvd
- 300 N Gower St
- 585 N Rossmore Ave Unit 209
- 585 N Rossmore Ave Unit 506
- 585 N Rossmore Ave Unit 409
- 316 N Rossmore Ave Unit 105
- 309 N Arden Blvd
- 643 N Rossmore Ave
- 5832 Camerford Ave
- 516 N Bronson Ave
