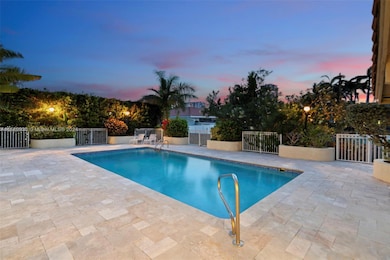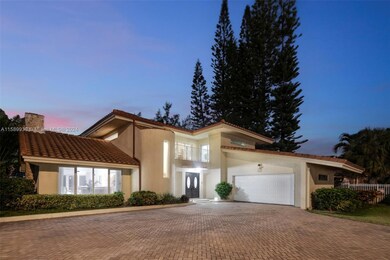
530 Ocean Blvd Golden Beach, FL 33160
Golden Beach NeighborhoodEstimated payment $25,910/month
Highlights
- In Ground Pool
- Gated Community
- Marble Flooring
- Norman S. Edelcup/Sunny Isles Beach K-8 Rated A-
- Vaulted Ceiling
- 1-minute walk to North Park
About This Home
Nestled in the exclusive Golden Beach, this Mediterranean masterpiece exudes elegance and charm. A fusion of classic design and modern luxury, this 4-bedroom + study, 5-bathroom home offers a timeless allure. Remodeled in 2010, the residence features marble floors and bathrooms, impact windows, and vaulted ceilings that invite natural light and a feeling of spaciousness. The expansive 12,500 sq. ft. lot includes a stunning patio with an oversized pool, perfect for entertaining. Residents enjoy exclusive access to the private beach, tennis, basketball court, tot lot, and plans for a New wellness center/gym. Additionally having a private police force+++ makes this an unrivaled sanctuary.
Home Details
Home Type
- Single Family
Est. Annual Taxes
- $43,356
Year Built
- Built in 1980
Lot Details
- 0.29 Acre Lot
- Lot Dimensions are 83x150
- East Facing Home
- Fenced
- Property is zoned 1300
Parking
- 2 Car Attached Garage
- Driveway
- Open Parking
Property Views
- Garden
- Pool
Home Design
- Flat Tile Roof
- Concrete Block And Stucco Construction
Interior Spaces
- 3,920 Sq Ft Home
- 2-Story Property
- Vaulted Ceiling
- Family Room
- Den
- Marble Flooring
Kitchen
- Built-In Oven
- Electric Range
- Microwave
- Dishwasher
Bedrooms and Bathrooms
- 4 Bedrooms
- Primary Bedroom on Main
- Walk-In Closet
- 5 Full Bathrooms
Laundry
- Laundry in Utility Room
- Dryer
- Washer
Pool
- In Ground Pool
Utilities
- Central Heating and Cooling System
- Electric Water Heater
Listing and Financial Details
- Assessor Parcel Number 19-12-35-001-0320
Community Details
Overview
- No Home Owners Association
- Golden Beach Sec A,Golden Beach Subdivision
Security
- Gated Community
Map
Home Values in the Area
Average Home Value in this Area
Tax History
| Year | Tax Paid | Tax Assessment Tax Assessment Total Assessment is a certain percentage of the fair market value that is determined by local assessors to be the total taxable value of land and additions on the property. | Land | Improvement |
|---|---|---|---|---|
| 2024 | $43,356 | $1,898,820 | -- | -- |
| 2023 | $43,356 | $1,843,515 | $0 | $0 |
| 2022 | $42,070 | $1,789,821 | $1,312,389 | $477,432 |
| 2021 | $31,115 | $1,292,293 | $912,507 | $379,786 |
| 2020 | $31,538 | $1,307,059 | $922,724 | $384,335 |
| 2019 | $34,190 | $1,414,132 | $1,025,249 | $388,883 |
| 2018 | $36,935 | $1,556,084 | $1,162,653 | $393,431 |
| 2017 | $36,019 | $1,417,110 | $0 | $0 |
| 2016 | $32,514 | $1,288,282 | $0 | $0 |
| 2015 | $28,962 | $1,171,166 | $0 | $0 |
| 2014 | $28,277 | $1,115,103 | $0 | $0 |
Property History
| Date | Event | Price | Change | Sq Ft Price |
|---|---|---|---|---|
| 10/15/2024 10/15/24 | Price Changed | $3,995,000 | -4.8% | $1,019 / Sq Ft |
| 05/20/2024 05/20/24 | For Sale | $4,195,000 | -- | $1,070 / Sq Ft |
Deed History
| Date | Type | Sale Price | Title Company |
|---|---|---|---|
| Special Warranty Deed | $750,000 | Attorney | |
| Deed | -- | -- |
Mortgage History
| Date | Status | Loan Amount | Loan Type |
|---|---|---|---|
| Previous Owner | $300,000 | Credit Line Revolving |
Similar Home in Golden Beach, FL
Source: MIAMI REALTORS® MLS
MLS Number: A11589930
APN: 19-1235-001-0320
- 570 Ocean Blvd
- 534 N Parkway
- 484 Ocean Blvd
- 480 Ocean Blvd
- 605 Ocean Blvd
- 616 Ocean Blvd
- 620 Ocean Blvd
- 455 Centre Island
- 624 Ocean Blvd
- 625 Ocean Blvd
- 630 Golden Beach Dr
- 447 Centre Island
- 650 Ocean Blvd
- 395 Ocean Blvd
- 680 Ocean Blvd
- 21109 NE 38th Ave Unit 74
- 3794 NE 209th Terrace
- 395 Ocean Blvd
- 387 Ocean Blvd
- 21215 NE 38th Ave Unit 61






