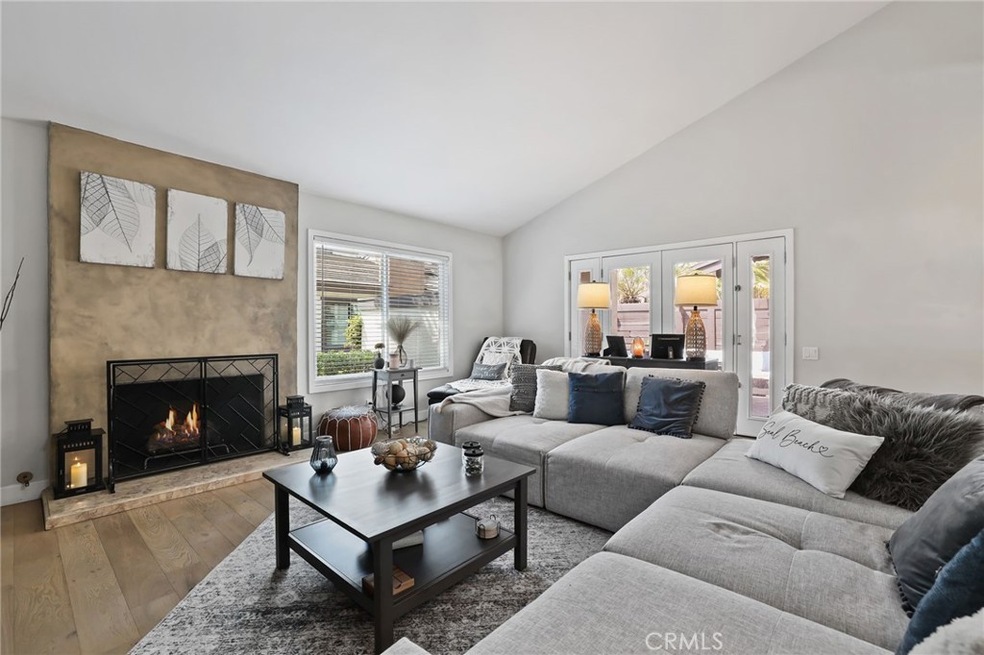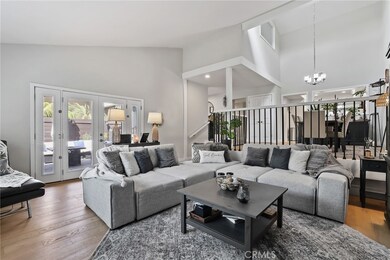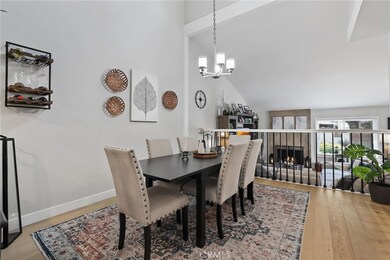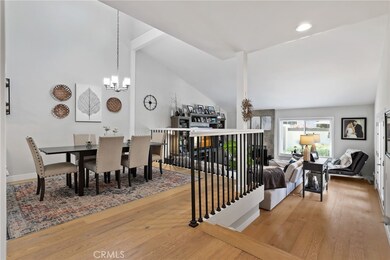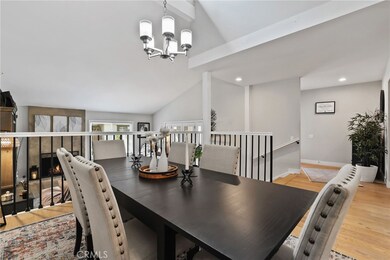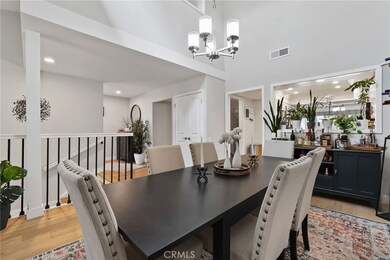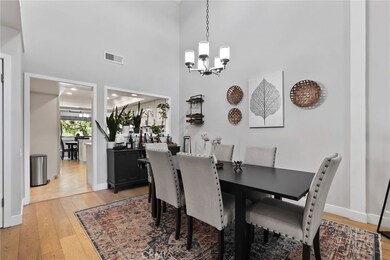
530 Old Ranch Rd Unit 26 Seal Beach, CA 90740
Highlights
- Golf Course View
- Open Floorplan
- Wood Flooring
- Francis Hopkinson Elementary School Rated A
- Multi-Level Bedroom
- 3-minute walk to Aster Park
About This Home
As of July 2024Amazing Tri Level Seal Beach Town Home located in Old Ranch. This very large home features 3 beds, 3 baths with 2,299 Sq. ft. of living space. Beautifully updated with gorgeous wood floors & modern finishes. From the front courtyard entry that creates a beautiful quiet sitting area to entertain or just rest at the end your day, to the balcony off the kitchen, a great place to start the day with its view of Old Ranch Country Club. Everything in this town home will impress you. The living room features a custom finished fireplace, ceilings that are 2 stories high & French doors to the front patio. The dining room also features vaulted ceilings & is open to both the living room & the kitchen. The newly remodel kitchen is large with new cabinets, counter tops, flooring, stainless appliances, including a 6 burner gas range & a casual breakfast room. There is a main floor bedroom & a full main floor bathroom. Up a few steps to the next level with a wide open space that could be a family room, play area or home office. The bedroom on this level is a 2nd Master, featuring high ceilings, ceiling fan, full bathroom with floating cabinetry & dual sinks. A few more stairs up and there is an amazing fully finished storage area - could it be a home office? The largest master has vaulted ceilings & features his & her walk-in closets. The 3/4 bath features dual vanities, storage & a large walk-in shower. The garage has newly installed epoxy floors and shelfs. All this with copper plumbing, new interior doors, high end finishes, gutters with leaf guard, double pane argon gas windows, renovated courtyard with pavers and solar lighting in the Los Alamitos School district.
Last Agent to Sell the Property
RE/MAX College Park Realty Brokerage Phone: 310-595-5466 License #01987531

Home Details
Home Type
- Single Family
Est. Annual Taxes
- $10,183
Year Built
- Built in 1975
Lot Details
- 2,299 Sq Ft Lot
- Density is up to 1 Unit/Acre
HOA Fees
- $400 Monthly HOA Fees
Parking
- 2 Car Attached Garage
- 2 Carport Spaces
- Parking Available
- Single Garage Door
Property Views
- Golf Course
- Mountain
Interior Spaces
- 2,299 Sq Ft Home
- 3-Story Property
- Open Floorplan
- Beamed Ceilings
- High Ceiling
- Ceiling Fan
- Formal Entry
- Living Room with Fireplace
- Living Room with Attached Deck
- Wood Flooring
Kitchen
- Galley Kitchen
- Breakfast Area or Nook
- Six Burner Stove
- Gas Range
- Microwave
- Dishwasher
Bedrooms and Bathrooms
- 3 Bedrooms | 1 Main Level Bedroom
- Multi-Level Bedroom
- 3 Full Bathrooms
Laundry
- Laundry Room
- Laundry in Garage
- Electric Dryer Hookup
Outdoor Features
- Balcony
Utilities
- Central Heating and Cooling System
- Private Sewer
Listing and Financial Details
- Tax Lot 1
- Tax Tract Number 8534
- Assessor Parcel Number 93422026
- $632 per year additional tax assessments
Community Details
Overview
- Lighthouse Property Management Association, Phone Number (877) 411-9449
- Bridgeport/Seal Beach Subdivision
Recreation
- Community Pool
Map
Home Values in the Area
Average Home Value in this Area
Property History
| Date | Event | Price | Change | Sq Ft Price |
|---|---|---|---|---|
| 07/17/2024 07/17/24 | Sold | $1,125,000 | -6.3% | $489 / Sq Ft |
| 06/11/2024 06/11/24 | Pending | -- | -- | -- |
| 06/06/2024 06/06/24 | For Sale | $1,200,000 | 0.0% | $522 / Sq Ft |
| 06/03/2024 06/03/24 | Pending | -- | -- | -- |
| 05/26/2024 05/26/24 | Price Changed | $1,200,000 | -4.0% | $522 / Sq Ft |
| 05/15/2024 05/15/24 | For Sale | $1,250,000 | +52.4% | $544 / Sq Ft |
| 07/16/2020 07/16/20 | Sold | $820,000 | -0.6% | $357 / Sq Ft |
| 06/02/2020 06/02/20 | Pending | -- | -- | -- |
| 04/24/2020 04/24/20 | Price Changed | $824,900 | 0.0% | $359 / Sq Ft |
| 04/24/2020 04/24/20 | For Sale | $824,900 | +0.6% | $359 / Sq Ft |
| 03/20/2020 03/20/20 | Off Market | $820,000 | -- | -- |
| 02/28/2020 02/28/20 | For Sale | $829,900 | +17.7% | $361 / Sq Ft |
| 11/21/2017 11/21/17 | Sold | $705,000 | +0.7% | $307 / Sq Ft |
| 09/11/2017 09/11/17 | Pending | -- | -- | -- |
| 07/21/2017 07/21/17 | Price Changed | $699,995 | -2.8% | $304 / Sq Ft |
| 06/20/2017 06/20/17 | For Sale | $720,000 | +2.1% | $313 / Sq Ft |
| 06/17/2017 06/17/17 | Off Market | $705,000 | -- | -- |
| 03/11/2017 03/11/17 | Price Changed | $720,000 | -2.0% | $313 / Sq Ft |
| 03/03/2017 03/03/17 | For Sale | $735,000 | +28.9% | $320 / Sq Ft |
| 04/04/2013 04/04/13 | Sold | $570,000 | -3.4% | $249 / Sq Ft |
| 03/04/2013 03/04/13 | Pending | -- | -- | -- |
| 02/19/2013 02/19/13 | Price Changed | $589,900 | -1.7% | $257 / Sq Ft |
| 01/22/2013 01/22/13 | For Sale | $599,900 | -- | $262 / Sq Ft |
Tax History
| Year | Tax Paid | Tax Assessment Tax Assessment Total Assessment is a certain percentage of the fair market value that is determined by local assessors to be the total taxable value of land and additions on the property. | Land | Improvement |
|---|---|---|---|---|
| 2024 | $10,183 | $870,190 | $693,246 | $176,944 |
| 2023 | $9,952 | $853,128 | $679,653 | $173,475 |
| 2022 | $9,917 | $836,400 | $666,326 | $170,074 |
| 2021 | $9,703 | $820,000 | $653,260 | $166,740 |
| 2020 | $7,351 | $600,000 | $430,635 | $169,365 |
| 2019 | $8,535 | $719,100 | $565,678 | $153,422 |
| 2018 | $8,178 | $705,000 | $554,586 | $150,414 |
| 2017 | $6,998 | $604,791 | $447,778 | $157,013 |
| 2016 | $6,863 | $592,933 | $438,998 | $153,935 |
| 2015 | $6,785 | $584,027 | $432,404 | $151,623 |
| 2014 | $6,548 | $572,587 | $423,934 | $148,653 |
Mortgage History
| Date | Status | Loan Amount | Loan Type |
|---|---|---|---|
| Open | $825,000 | New Conventional | |
| Previous Owner | $150,000 | Credit Line Revolving | |
| Previous Owner | $769,000 | New Conventional | |
| Previous Owner | $765,600 | New Conventional | |
| Previous Owner | $564,000 | New Conventional | |
| Previous Owner | $490,000 | New Conventional | |
| Previous Owner | $95,500 | Credit Line Revolving | |
| Previous Owner | $417,000 | New Conventional | |
| Previous Owner | $65,000 | Credit Line Revolving | |
| Previous Owner | $524,000 | Fannie Mae Freddie Mac | |
| Previous Owner | $59,000 | No Value Available |
Deed History
| Date | Type | Sale Price | Title Company |
|---|---|---|---|
| Grant Deed | $1,125,000 | Wfg National Title | |
| Grant Deed | $820,000 | Stewart Title Of Ca Inc | |
| Grant Deed | -- | None Available | |
| Grant Deed | $600,000 | Stewart Title Of Ca Inc | |
| Grant Deed | $705,000 | Old Republic Title Co | |
| Interfamily Deed Transfer | -- | North American Title Company | |
| Grant Deed | $570,000 | North American Title Company | |
| Interfamily Deed Transfer | -- | Civic Center Title Services | |
| Grant Deed | $655,000 | Civic Center Title Services | |
| Grant Deed | -- | Title Land Company |
Similar Homes in Seal Beach, CA
Source: California Regional Multiple Listing Service (CRMLS)
MLS Number: PW24096986
APN: 934-220-26
- 245 Old Ranch Rd Unit 7
- 4224 Dogwood Ave
- 4189 Ironwood Ave
- 3521 Fern Cir
- 4401 Hazelnut Ave
- 12278 Bridgewater Way
- 4624 Ironwood Ave
- 4664 Candleberry Ave
- 4688 Dogwood Ave
- 4681 Ironwood Ave
- 12564 Montecito Rd Unit 4
- 4789 Elder Ave
- 3232 Hillrose Dr
- 4789 Hazelnut Ave
- 4801 Hazelnut Ave
- 4808 Hazelnut Ave
- 4817 Hazelnut Ave
- 12200 Montecito Rd Unit L107
- 12200 Montecito Rd Unit D221
- 12200 Montecito Rd Unit B322
