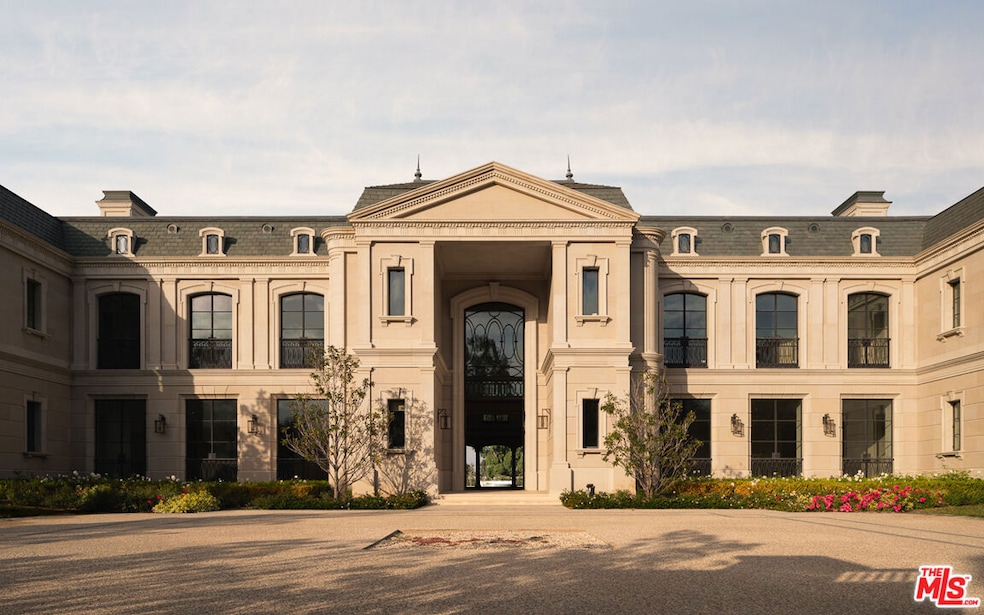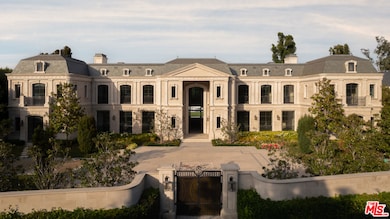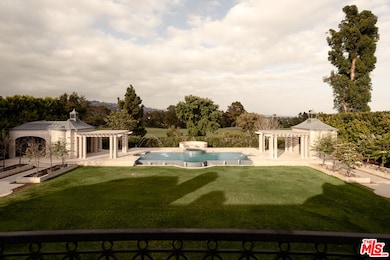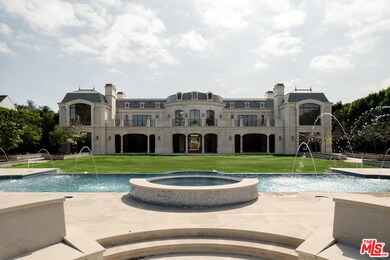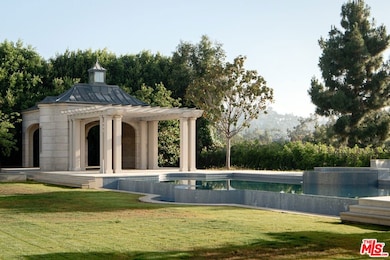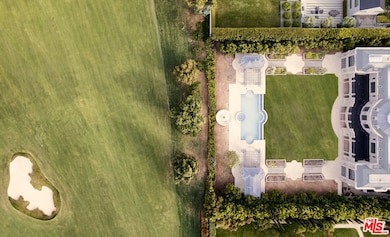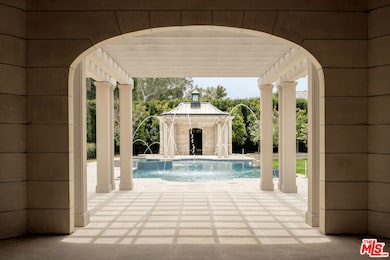530 S Mapleton Dr Los Angeles, CA 90024
Westwood NeighborhoodHighlights
- Pool House
- Auto Driveway Gate
- 1.29 Acre Lot
- Warner Avenue Elementary Rated A
- Golf Course View
- Dual Staircase
About This Home
As of January 2025Nestled amidst the opulence of Billionaires Row, where the world's most iconic residences like the Playboy Mansion and Spelling Manor reside, stands Le Chateau de Mapleton, an exquisite estate of architectural excellence, poised to become a timeless masterpiece. Secluded behind private gates, this 11-bedroom, 27-bathroom sanctuary sprawls across 33,652 square feet on 1.2 acres of perfectly manicured grounds bordering the exclusive Los Angeles Country Club. Meticulously designed by renowned architect Richard Landry, Le Chateau de Mapleton is a lavish retreat adorned with limestone, embodying the pinnacle of luxurious living. This Holmby Hills residence offers an opportunity to curate bespoke finishes, a canvas for the discerning buyer. Its first-class amenities include a grand double staircase, a primary suite with captivating views of Beverly Hills, Hollywood Hills, City lights, and Championship Golf Course. Indulge in the grandeur of a generous formal dining room, multiple living spaces, lower-level entertainment center, lounge, billiard room, poker room, movie theater, expansive gym, wine lounge, two-story library, steam room, massage room, salon, spa lounge, multiple bars, indoor and outdoor pools, steel windows and doors, a pool house, security house, staff quarters, chef's kitchen, an 8+ car garage, and a circular motor court. Forge history with this highly sought after, rare invitation to reside in one of the world's most renowned and esteemed neighborhoods.
Home Details
Home Type
- Single Family
Est. Annual Taxes
- $444,112
Year Built
- Built in 2017 | Under Construction
Lot Details
- 1.29 Acre Lot
- Lot Dimensions are 181x310
- Fenced Yard
- Gated Home
- Back Yard
- Property is zoned LARE40
Parking
- 6 Car Garage
- 14 Open Parking Spaces
- Driveway
- Auto Driveway Gate
Property Views
- Golf Course
- Mountain
- Hills
- Pool
Home Design
- French Architecture
- Split Level Home
Interior Spaces
- 33,652 Sq Ft Home
- 2-Story Property
- Dual Staircase
- High Ceiling
- Entryway
- Family Room
- Living Room
- Dining Room
- Home Office
- Bonus Room
- Walk-In Pantry
- Laundry Room
Bedrooms and Bathrooms
- 11 Bedrooms
- Walk-In Closet
- Dressing Area
- Powder Room
- 27 Full Bathrooms
Pool
- Pool House
- In Ground Pool
- Heated Spa
- In Ground Spa
Outdoor Features
- Balcony
- Covered patio or porch
Utilities
- Sewer in Street
Community Details
- No Home Owners Association
Listing and Financial Details
- Assessor Parcel Number 4359-013-027
Map
Home Values in the Area
Average Home Value in this Area
Property History
| Date | Event | Price | Change | Sq Ft Price |
|---|---|---|---|---|
| 01/07/2025 01/07/25 | Sold | $36,000,000 | -9.4% | $1,070 / Sq Ft |
| 01/02/2025 01/02/25 | Pending | -- | -- | -- |
| 06/06/2024 06/06/24 | For Sale | $39,750,000 | -- | $1,181 / Sq Ft |
Tax History
| Year | Tax Paid | Tax Assessment Tax Assessment Total Assessment is a certain percentage of the fair market value that is determined by local assessors to be the total taxable value of land and additions on the property. | Land | Improvement |
|---|---|---|---|---|
| 2024 | $444,112 | $36,788,587 | $17,731,342 | $19,057,245 |
| 2023 | $424,305 | $35,145,783 | $17,383,669 | $17,762,114 |
| 2022 | $404,330 | $34,456,651 | $17,042,813 | $17,413,838 |
| 2021 | $399,470 | $33,781,032 | $16,708,641 | $17,072,391 |
| 2019 | $300,268 | $25,372,922 | $16,213,054 | $9,159,868 |
| 2018 | $299,827 | $24,875,414 | $15,895,151 | $8,980,263 |
| 2016 | $182,761 | $15,278,983 | $15,277,924 | $1,059 |
| 2015 | $180,048 | $15,049,480 | $15,048,436 | $1,044 |
| 2014 | $180,506 | $14,754,682 | $14,753,658 | $1,024 |
Mortgage History
| Date | Status | Loan Amount | Loan Type |
|---|---|---|---|
| Open | $14,000,000 | New Conventional | |
| Previous Owner | $3,000,000 | Future Advance Clause Open End Mortgage | |
| Previous Owner | $729,750 | New Conventional | |
| Previous Owner | $8,700,000 | Stand Alone Refi Refinance Of Original Loan |
Deed History
| Date | Type | Sale Price | Title Company |
|---|---|---|---|
| Special Warranty Deed | $36,000,000 | Ticor Title Company | |
| Deed | -- | First American Title Co La | |
| Grant Deed | $14,400,144 | Equity Title Los Angeles | |
| Grant Deed | -- | Stewart Title Of Ca Inc | |
| Grant Deed | $9,812,500 | Stewart Title | |
| Quit Claim Deed | -- | None Available | |
| Interfamily Deed Transfer | -- | None Available | |
| Interfamily Deed Transfer | -- | First American Title |
Source: The MLS
MLS Number: 24-401017
APN: 4359-013-027
- 594 S Mapleton Dr
- 355 S Mapleton Dr
- 333 S Mapleton Dr
- 107 Delfern Dr
- 10301 Strathmore Dr
- 601 Woodruff Ave
- 9966 Sunset Blvd
- 453 Dalehurst Ave
- 200 S Mapleton Dr
- 850 Birchwood Dr
- 365 Comstock Ave
- 10529 Wyton Dr
- 10250 W Sunset Blvd
- 229 Woodruff Ave
- 10571 Wyton Dr
- 865 Comstock Ave Unit 4F
- 865 Comstock Ave Unit 12A
- 875 Comstock Ave Unit 3E
- 875 Comstock Ave Unit 15B/C
- 875 Comstock Ave Unit 4D
