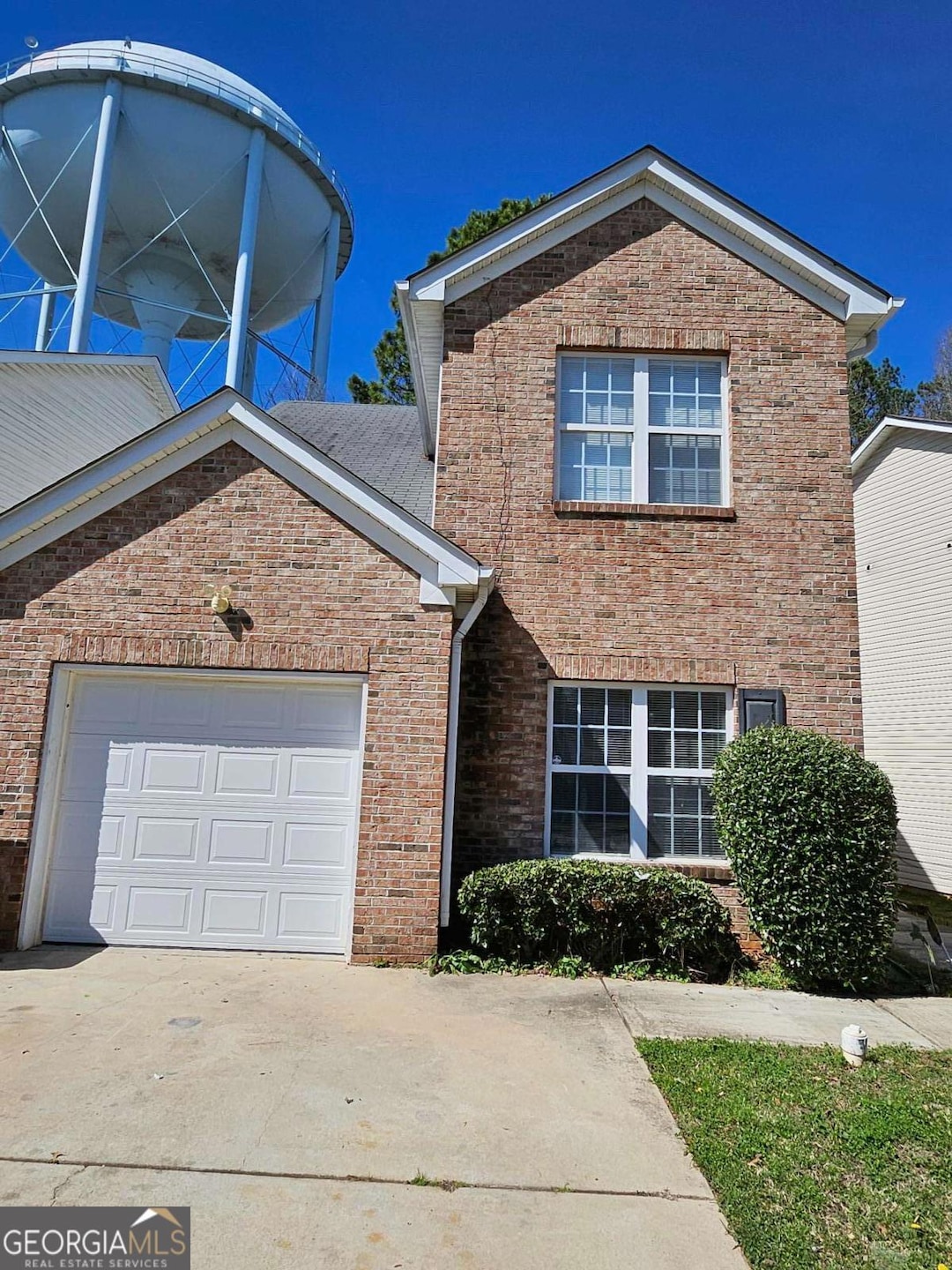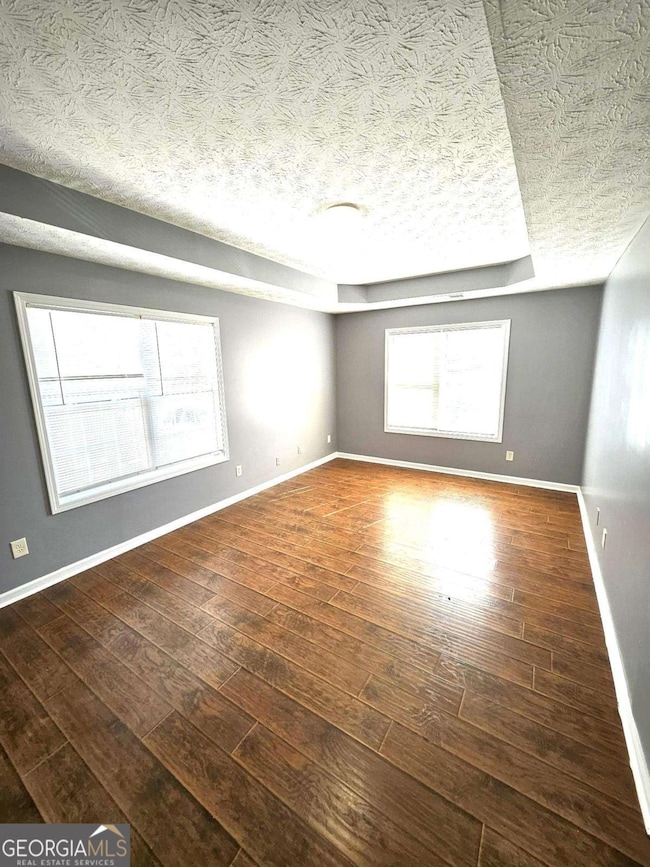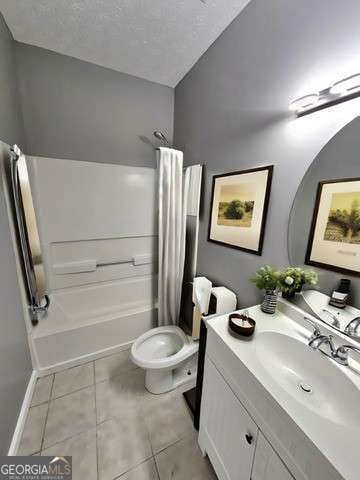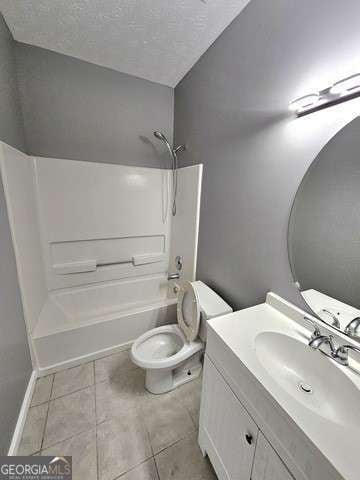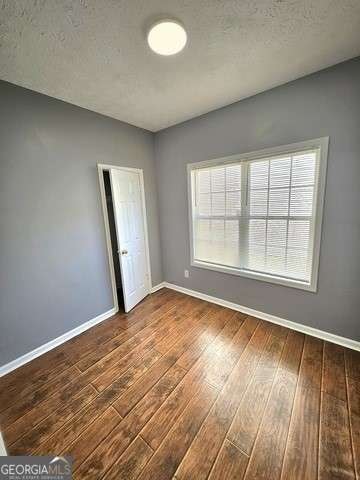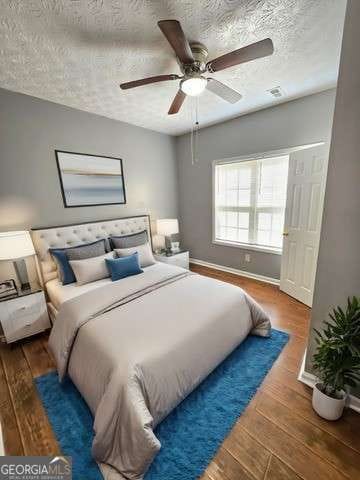530 Shadowmoore Dr Riverdale, GA 30274
Highlights
- Popular Property
- Loft
- No HOA
- Wood Flooring
- 1 Fireplace
- Tray Ceiling
About This Home
FANTASTIC RIVERDALE RENTAL 3 bedrooms 3 full baths with loft that could serve as the 4th bedroom or an office. Living room dining room combo with fireplace. Kitchen includes appliance package. Master bedroom with ensuite bath includes garden tub, separate shower, and dual vanities. Second full bath upstairs to service the loft area and overflow from downstairs. One car garage with parking pad to accommodate one additional vehicle. NO SECTION 8, MUST MAKE 3X THE RENT IN INCOME. NO FELONIES IN THE PAST 10 YEARS, NO EVICTIONS IN THE PAST 5 YEARS, SECURITY DEPOSIT IS EQUAL TO 1 MO RENT WITH APPROVED CREDIT, AND APPLICATION FEE IS $65.00.
Home Details
Home Type
- Single Family
Est. Annual Taxes
- $2,575
Year Built
- Built in 2004
Lot Details
- Level Lot
Parking
- 1 Car Garage
Home Design
- Slab Foundation
- Composition Roof
- Aluminum Siding
- Vinyl Siding
Interior Spaces
- 1,546 Sq Ft Home
- 2-Story Property
- Tray Ceiling
- 1 Fireplace
- Combination Dining and Living Room
- Loft
- Laundry in Kitchen
Kitchen
- Oven or Range
- Microwave
- Dishwasher
Flooring
- Wood
- Tile
Bedrooms and Bathrooms
- Walk-In Closet
- Soaking Tub
- Separate Shower
Schools
- Kemp Elementary School
- Kendrick Middle School
- Riverdale High School
Utilities
- Central Heating and Cooling System
- Cable TV Available
Listing and Financial Details
- 12-Month Min and 36-Month Max Lease Term
- $65 Application Fee
- Tax Lot 70
Community Details
Overview
- No Home Owners Association
- Winderemere Commons Subdivision
Pet Policy
- No Pets Allowed
Map
Source: Georgia MLS
MLS Number: 10490753
APN: 13-0203A-00A-045
- 7541 Coddington Ct
- 7584 Winderemere Park
- 7462 Pine Rd
- 7445 Paul Ct
- 7560 Taylor Rd Unit 5
- 7560 Taylor Rd Unit 1
- 326 Highway 138 SW
- 7282 Williamsburg Dr Unit 2
- 317 Lucan Way
- 198 Lucan Way
- 8223 & 8225 Glenwoods Dr
- 170 Timberland Trail
- 7665 Antebellum Ln
- 7123 Williamsburg Dr
- 131 Heron Dr
- 390 Lakeridge Ct Unit I
- 0 Sugarcreek Way Unit 10488061
- 0 Sugarcreek Way Unit 7548577
- 7617 Lakemoor Dr
- 7978 Woodlake Dr
