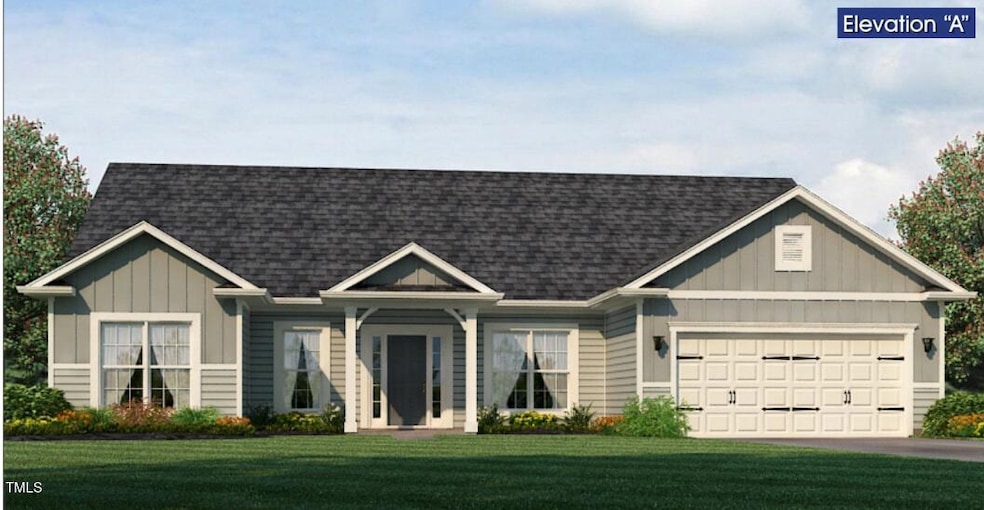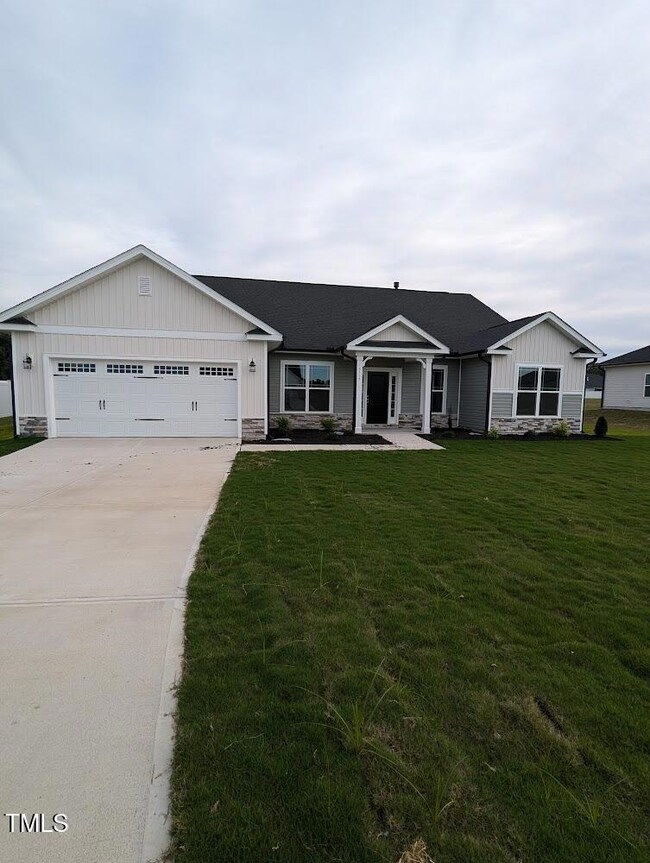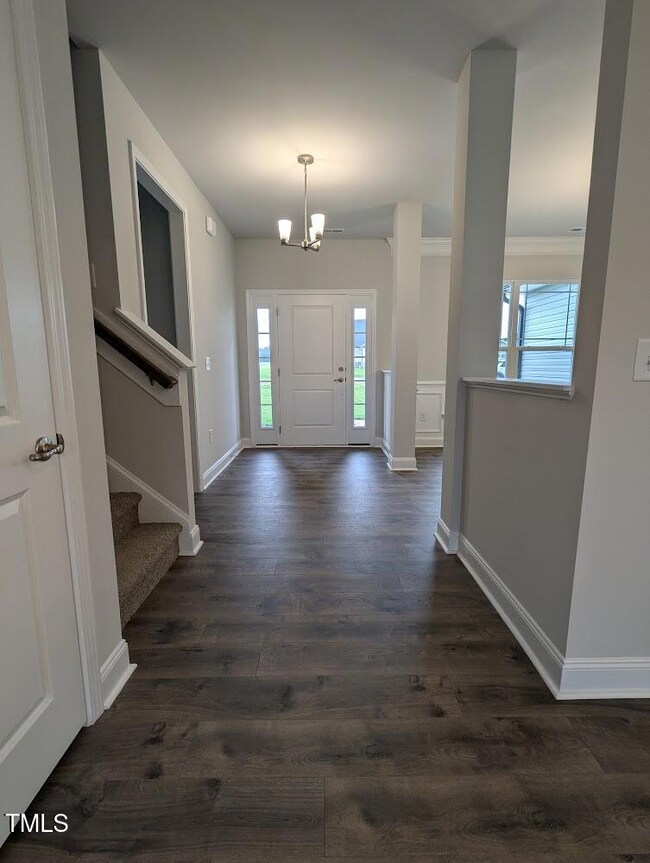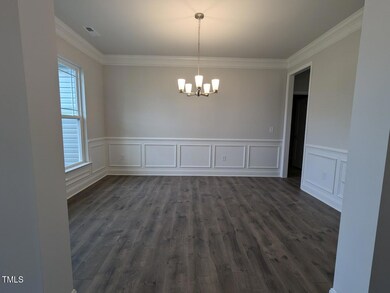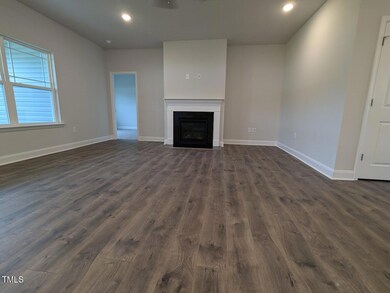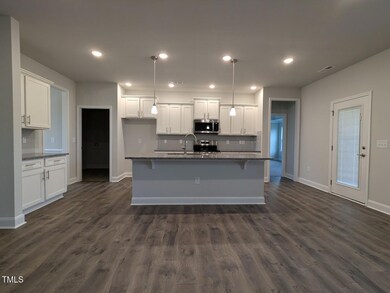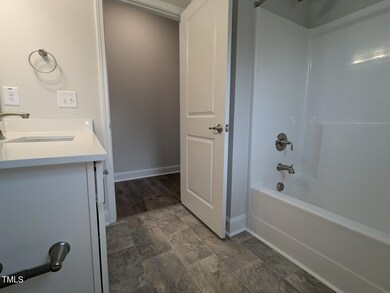
530 Sweet Potato Ln Unit Lot 41 Nashville, NC 27856
Estimated payment $2,905/month
Highlights
- New Construction
- Fireplace
- Laundry Room
- Main Floor Primary Bedroom
- 3 Car Attached Garage
- Bungalow
About This Home
HOME TO BE BUILT. Welcome to this spacious 3040 Plan, designed for modern living with 5 bedrooms, 3.5 baths, and a 3-car garage on a .52-acre corner lot in the beautiful Harvest Creek community.
Step into elegance with a grand foyer leading to a formal dining room featuring exquisite, coffered ceilings—perfect for hosting. The primary suite is a true retreat, offering a 5' ceramic tile shower and a generous walk-in closet.
Three additional main-level bedrooms provide flexible space for guests, a home office, or extra living areas. Upstairs, you'll find an additional bedroom, full bath, and a spacious recreational room, ideal for work, play, or relaxation. Photos are of similar home previously built.
Home Details
Home Type
- Single Family
Year Built
- Built in 2025 | New Construction
Lot Details
- 0.52 Acre Lot
HOA Fees
- $21 Monthly HOA Fees
Parking
- 3 Car Attached Garage
Home Design
- Home is estimated to be completed on 6/30/25
- Bungalow
- Slab Foundation
- Architectural Shingle Roof
- Vinyl Siding
- Stone Veneer
Interior Spaces
- 3,040 Sq Ft Home
- 1.5-Story Property
- Ceiling Fan
- Fireplace
- Family Room
- Dining Room
- Laundry Room
Flooring
- Carpet
- Laminate
- Vinyl
Bedrooms and Bathrooms
- 5 Bedrooms
- Primary Bedroom on Main
- Primary bathroom on main floor
Schools
- Nashville Elementary School
- Red Oak Middle School
- Northern Nash High School
Utilities
- Forced Air Heating and Cooling System
- Septic Tank
Community Details
- Association fees include road maintenance
- Harvest Creek Subdivision
Listing and Financial Details
- Assessor Parcel Number 351630
Map
Home Values in the Area
Average Home Value in this Area
Property History
| Date | Event | Price | Change | Sq Ft Price |
|---|---|---|---|---|
| 02/27/2025 02/27/25 | Pending | -- | -- | -- |
| 02/15/2025 02/15/25 | For Sale | $438,850 | -- | $144 / Sq Ft |
Similar Homes in Nashville, NC
Source: Doorify MLS
MLS Number: 10076754
- 644 Sweet Potato Ln Unit Lot 36
- 677 Sweet Potato Ln Unit Lot 1
- 1681 Pecan Dr Unit Lot 24
- 1737 Pecan Dr Unit Lot 21
- 1565 Pecan Dr Unit Lot 30
- 1547 Pecan Dr Unit Lot 31
- 1579 Pecan Dr Unit Lot 29
- 1656 Pecan Dr Unit Lot 30
- 1684 Pecan Dr Unit Lot 43
- 1595 Pecan Dr Unit Lot 28
- 1791 Pecan Dr Unit Lot 22
- 1681 Pecan Dr Unit Lot 22
- 1491 Pecan Dr Unit Model Home
- 583 Sweet Potato Ln Unit Lot 06
- 565 Sweet Potato Ln Unit Lot 07
- 401 Sweet Potato Ln Unit Lot 15
