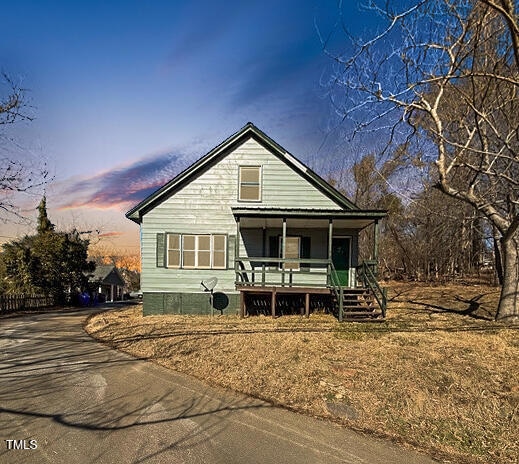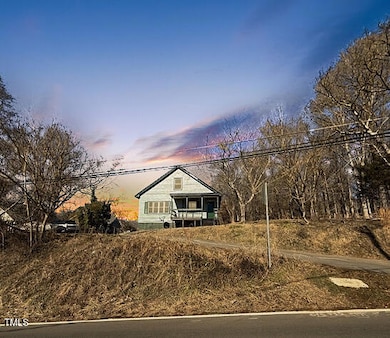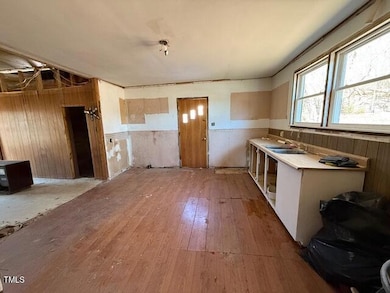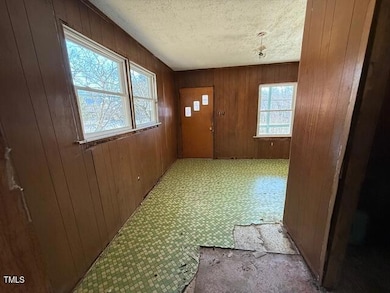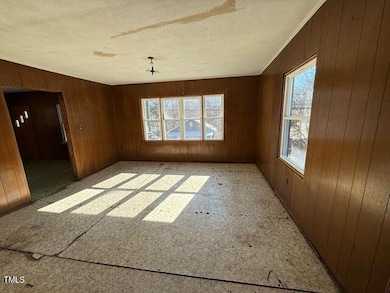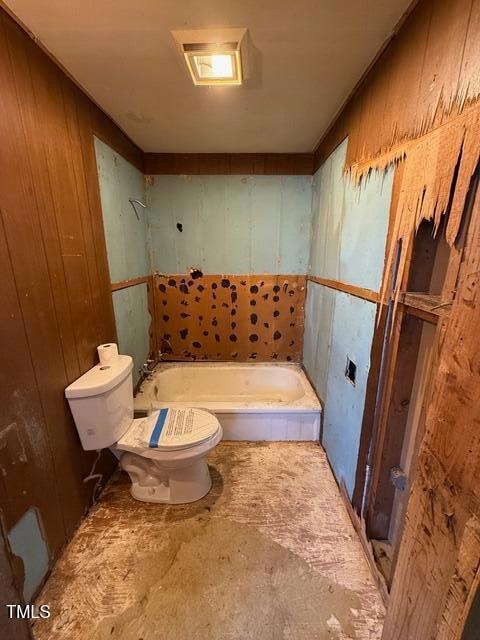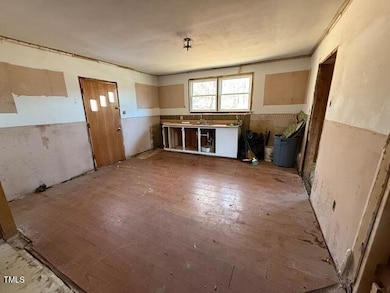
530 W King St Hillsborough, NC 27278
Estimated payment $1,912/month
Highlights
- View of Trees or Woods
- Main Floor Primary Bedroom
- High Ceiling
- Traditional Architecture
- Corner Lot
- No HOA
About This Home
Discover the Perfect Canvas for Your Dream Home!
Located at 530 W King St, this unique property offers the perfect blend of convenience, potential, and charm. Nestled on a private lot set back from the street, this home boasts forest and neighborhood views from its welcoming front porch and upstairs bedroom, creating a serene retreat just minutes from downtown Hillsborough.
Key Features:
•Prime Location: Walkable to downtown Hillsborough (0.8 miles). Just a short stroll to Hillsborough BBQ, Whit's Frozen Custard (0.4 miles), Gold Park & the Riverwalk (0.5 miles), and Eno River Brewing (0.6 miles).
•Easy Access: Less than 10 miles to Duke University, 17 miles to UNC, and close to I-40 and I-85 for quick travel throughout the Triangle and Triad.
•Versatile Potential: The home is unfinished, allowing the new owner to design a layout that meets their vision. The space can easily accommodate two bedrooms and two baths, with high ceilings throughout the downstairs and room to create an upstairs suite with skylights, additional windows, and a full bath for stunning forest views and natural light.
•Modern Updates: Recently updated with new windows (except one), a new roof, and high ceilings in the living room.
Additional Opportunity:
The lot next door is available for sale, offering the chance to expand the property. Build an additional structure, create an ADU, or simply enjoy the extra space.
Perched on a hill with great views and a private setting, this home combines a peaceful environment with incredible proximity to Hillsborough's vibrant attractions. Whether you're a homeowner ready to bring your vision to life or an investor seeking a rare opportunity, 530 W King St is a must-see.
Schedule a tour today and imagine the possibilities!
Home Details
Home Type
- Single Family
Est. Annual Taxes
- $1,514
Year Built
- Built in 1932
Lot Details
- Corner Lot
- Cleared Lot
Property Views
- Woods
- Neighborhood
Home Design
- Traditional Architecture
- Pillar, Post or Pier Foundation
- Metal Roof
- Aluminum Siding
- Lead Paint Disclosure
Interior Spaces
- 1,263 Sq Ft Home
- 2-Story Property
- High Ceiling
- Basement
- Crawl Space
Bedrooms and Bathrooms
- 2 Bedrooms
- Primary Bedroom on Main
- 1 Full Bathroom
Attic
- Permanent Attic Stairs
- Unfinished Attic
Parking
- 4 Parking Spaces
- Private Driveway
- Unpaved Parking
- 4 Open Parking Spaces
- Off-Street Parking
Schools
- Central Elementary School
- Orange Middle School
- Orange High School
Utilities
- No Cooling
- Heating System Uses Natural Gas
- High Speed Internet
- Phone Available
- Cable TV Available
Additional Features
- Front Porch
- Grass Field
Community Details
- No Home Owners Association
Listing and Financial Details
- Assessor Parcel Number 9864662389
Map
Home Values in the Area
Average Home Value in this Area
Tax History
| Year | Tax Paid | Tax Assessment Tax Assessment Total Assessment is a certain percentage of the fair market value that is determined by local assessors to be the total taxable value of land and additions on the property. | Land | Improvement |
|---|---|---|---|---|
| 2024 | $1,742 | $103,000 | $42,500 | $60,500 |
| 2023 | $1,682 | $103,000 | $42,500 | $60,500 |
| 2022 | $1,678 | $103,000 | $42,500 | $60,500 |
| 2021 | $1,665 | $103,000 | $42,500 | $60,500 |
| 2020 | $1,424 | $81,100 | $27,000 | $54,100 |
| 2018 | $1,411 | $81,100 | $27,000 | $54,100 |
| 2017 | $680 | $81,100 | $27,000 | $54,100 |
| 2016 | $787 | $75,836 | $26,905 | $48,931 |
| 2015 | $606 | $75,836 | $26,905 | $48,931 |
| 2014 | $608 | $75,836 | $26,905 | $48,931 |
Property History
| Date | Event | Price | Change | Sq Ft Price |
|---|---|---|---|---|
| 04/14/2025 04/14/25 | Price Changed | $319,900 | -1.6% | $253 / Sq Ft |
| 02/24/2025 02/24/25 | Price Changed | $325,000 | -4.4% | $257 / Sq Ft |
| 02/03/2025 02/03/25 | Price Changed | $340,000 | -2.9% | $269 / Sq Ft |
| 01/23/2025 01/23/25 | For Sale | $350,000 | -- | $277 / Sq Ft |
Deed History
| Date | Type | Sale Price | Title Company |
|---|---|---|---|
| Quit Claim Deed | -- | None Listed On Document | |
| Warranty Deed | $275,000 | None Listed On Document | |
| Deed | $222,800 | -- |
Mortgage History
| Date | Status | Loan Amount | Loan Type |
|---|---|---|---|
| Previous Owner | $275,000 | New Conventional |
Similar Homes in Hillsborough, NC
Source: Doorify MLS
MLS Number: 10072293
APN: 9864662389
- 116 Sunset Cir
- 109 Jones Ave
- 119 Jones Ave
- 203 Brownville St
- 209 N Occoneechee St
- 311 N Nash St
- 330 W King St
- 301 W Hill Ave S
- 315 Lakeshore Dr
- 513 N Nash St
- 168 Daphine Dr
- 109 N Hassel St
- 105 Sherwood Ln
- 322 W Hill Ave N
- 312 W Union St
- 731 Latimer St
- 320 W Orange St
- 524 N Occoneechee St
- 310 N Hassel St
- 423 Orange Heights Loop Rd
