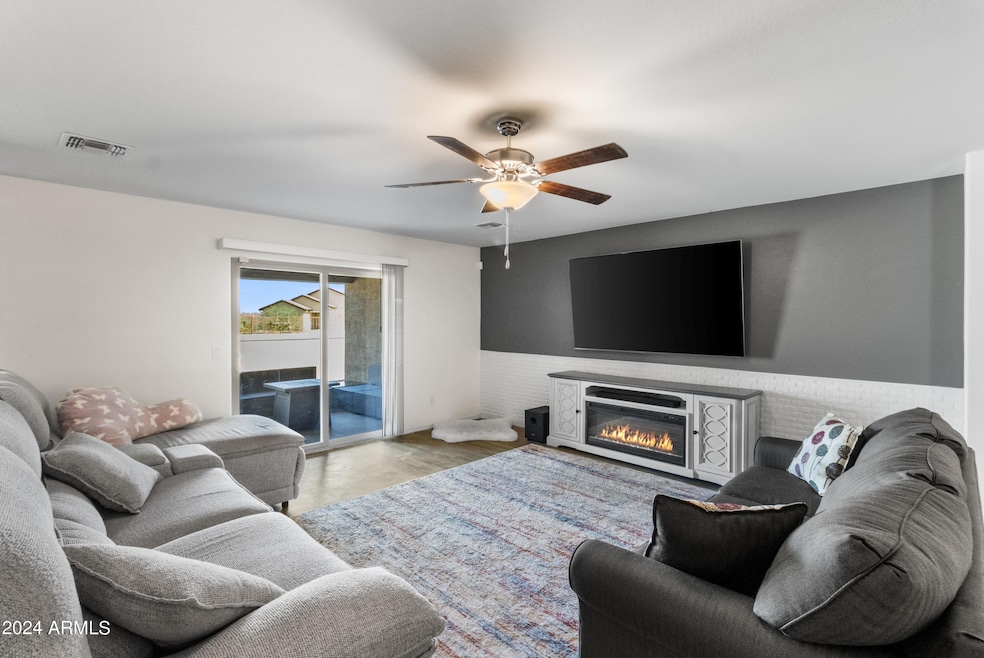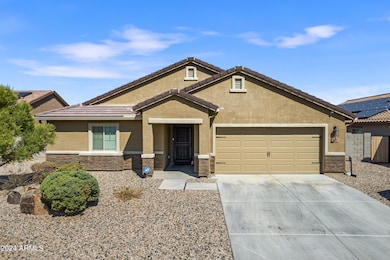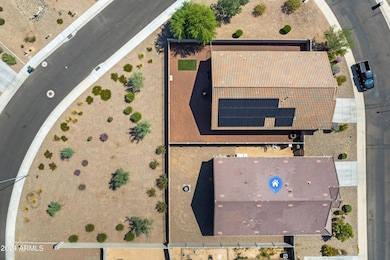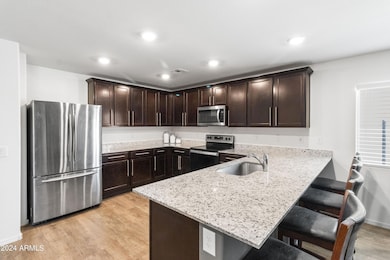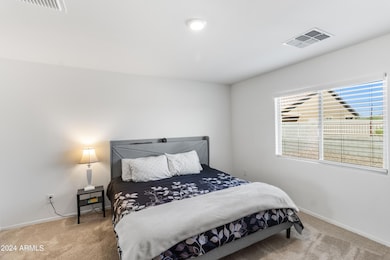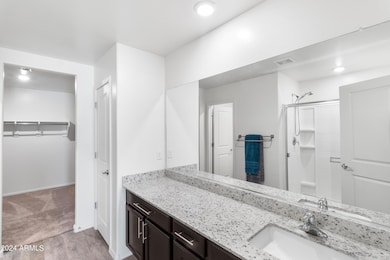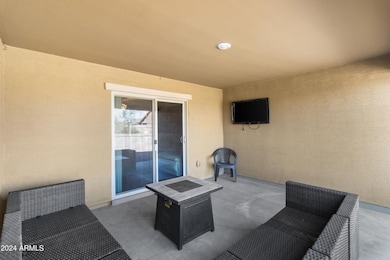
530 W Pintail Dr Casa Grande, AZ 85122
Estimated payment $2,448/month
Highlights
- Two Primary Bathrooms
- Oversized Parking
- Double Pane Windows
- Granite Countertops
- Eat-In Kitchen
- Cooling Available
About This Home
Better than NEW with easy-maintenance landscaping that complements the serene mountain views, providing a peaceful retreat right in your backyard -No neighbors behind. Single-story home w/ PRIVATE Guest suite! 5 bedrooms & 3 baths Open-concept layout is designed for modern living, with chef-inspired kitchen boasting granite countertops, recessed lighting, spacious pantry, & breakfast bar that flows seamlessly into the adjoining great room. Formal dining offers the ideal setting to enjoy meals and entertaining, while large sliding doors lead to the expansive covered patio—perfect for year-round outdoor living and entertaining. Located just 30 minutes from Chandler and the greater Phoenix area, with quick access to I-10, this home offers a perfect balance of convenience & tranquility!
Co-Listing Agent
RE/MAX Casa Grande Brokerage Phone: 520-836-1717 License #BR627220000
Home Details
Home Type
- Single Family
Est. Annual Taxes
- $2,209
Year Built
- Built in 2020
Lot Details
- 7,836 Sq Ft Lot
- Desert faces the front and back of the property
- Block Wall Fence
HOA Fees
- $64 Monthly HOA Fees
Parking
- 2 Car Garage
- Oversized Parking
Home Design
- Wood Frame Construction
- Tile Roof
- Stucco
Interior Spaces
- 2,516 Sq Ft Home
- 1-Story Property
- Double Pane Windows
- Low Emissivity Windows
- Washer and Dryer Hookup
Kitchen
- Eat-In Kitchen
- Breakfast Bar
- Built-In Microwave
- Kitchen Island
- Granite Countertops
Flooring
- Carpet
- Vinyl
Bedrooms and Bathrooms
- 5 Bedrooms
- Two Primary Bathrooms
- Primary Bathroom is a Full Bathroom
- 3 Bathrooms
Accessible Home Design
- No Interior Steps
Schools
- Cholla Elementary School
- Villago Middle School
- Casa Grande Union High School
Utilities
- Cooling Available
- Heating Available
- High Speed Internet
- Cable TV Available
Listing and Financial Details
- Tax Lot 109
- Assessor Parcel Number 509-98-109
Community Details
Overview
- Association fees include ground maintenance
- Pmg Services Association, Phone Number (480) 829-7400
- Built by LGI Homes
- Ghost Hollow Estates Subdivision, Tortolita Floorplan
Recreation
- Bike Trail
Map
Home Values in the Area
Average Home Value in this Area
Tax History
| Year | Tax Paid | Tax Assessment Tax Assessment Total Assessment is a certain percentage of the fair market value that is determined by local assessors to be the total taxable value of land and additions on the property. | Land | Improvement |
|---|---|---|---|---|
| 2025 | $2,209 | $35,899 | -- | -- |
| 2024 | $2,264 | $42,799 | -- | -- |
| 2023 | $2,264 | $31,183 | $1,950 | $29,233 |
| 2022 | $2,231 | $22,511 | $1,950 | $20,561 |
| 2021 | $253 | $3,120 | $0 | $0 |
| 2020 | $241 | $3,120 | $0 | $0 |
| 2019 | $231 | $3,120 | $0 | $0 |
| 2018 | $225 | $3,120 | $0 | $0 |
| 2017 | $219 | $3,400 | $0 | $0 |
| 2016 | $208 | $3,400 | $3,400 | $0 |
| 2014 | $187 | $1,200 | $1,200 | $0 |
Property History
| Date | Event | Price | Change | Sq Ft Price |
|---|---|---|---|---|
| 04/05/2025 04/05/25 | For Sale | $395,000 | 0.0% | $157 / Sq Ft |
| 04/05/2025 04/05/25 | Off Market | $395,000 | -- | -- |
| 03/20/2025 03/20/25 | Price Changed | $395,000 | -1.3% | $157 / Sq Ft |
| 10/02/2024 10/02/24 | For Sale | $400,000 | +47.1% | $159 / Sq Ft |
| 01/08/2021 01/08/21 | Sold | $271,900 | 0.0% | $110 / Sq Ft |
| 07/18/2020 07/18/20 | Pending | -- | -- | -- |
| 07/17/2020 07/17/20 | For Sale | $271,900 | -- | $110 / Sq Ft |
Deed History
| Date | Type | Sale Price | Title Company |
|---|---|---|---|
| Special Warranty Deed | $271,900 | First American Title |
Mortgage History
| Date | Status | Loan Amount | Loan Type |
|---|---|---|---|
| Open | $313,390 | FHA | |
| Closed | $266,579 | FHA | |
| Closed | $266,974 | FHA |
About the Listing Agent

Erika Fisher is driven to provide stellar customer service and build trusting relationships with her clients. She understands the challenges of navigating today’s ever-shifting real estate market – and brings an unparalleled combination of expertise, knowledge and innovation that make this process smoother and more efficient for all involved. Her mission is to create peace of mind through superior personal service by going above expectations, understanding unique needs, providing creative
Erika's Other Listings
Source: Arizona Regional Multiple Listing Service (ARMLS)
MLS Number: 6765550
APN: 509-98-109
- 571 W Crowned Dove Trail
- 610 W Pintail Dr
- 611 N Crowned Dove Trail
- 611 W Pintail Dr
- 618 W Pintail Dr
- 619 W Pintail Dr
- 626 W Pintail Dr
- 627 N Crowned Dove Trail
- 627 W Pintail Dr
- 634 W Pintail Dr
- 635 W Pintail Dr
- 643 W Pintail Dr
- 652 W Pintail Dr
- 659 N Crowned Dove Trail
- 659 W Pintail Dr
- 431 W Guinea Ct
- 666 W Pintail Dr
- 675 N Crowned Dove Trail
- 680 N Crowned Dove Trail
- 4067 N Ghost Hollow Way
