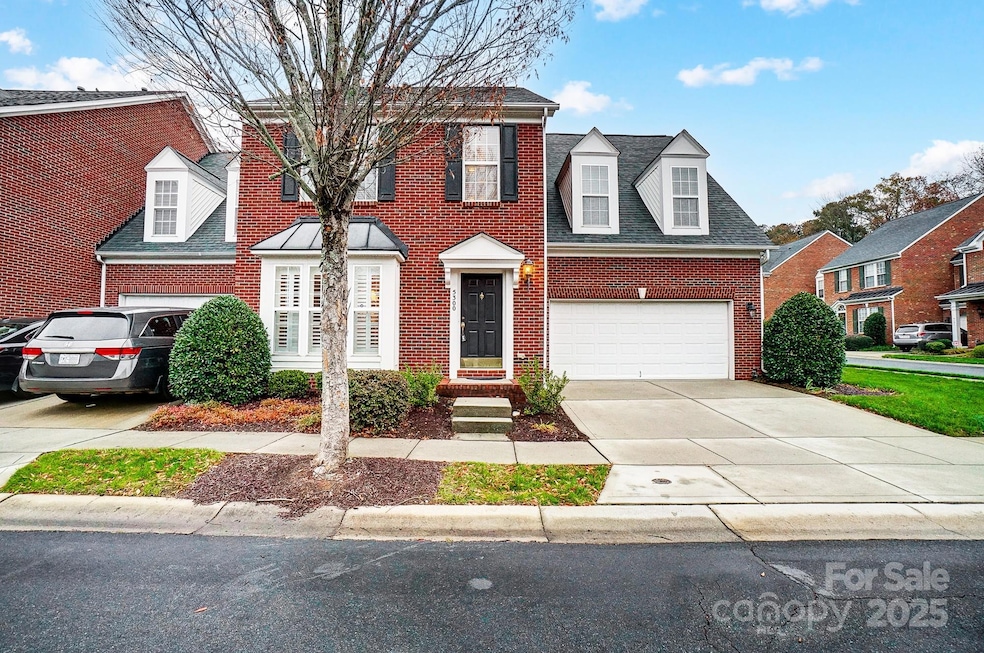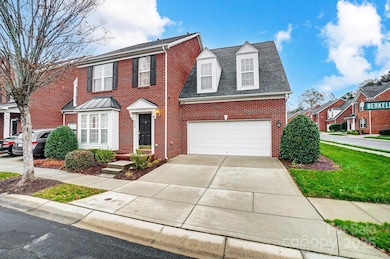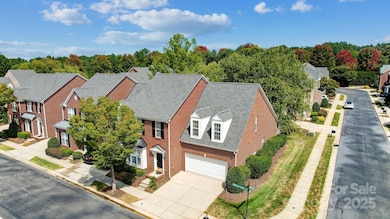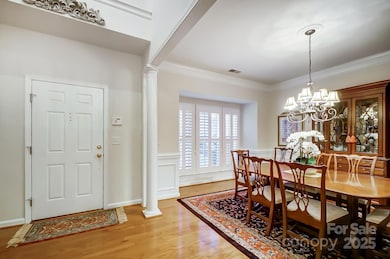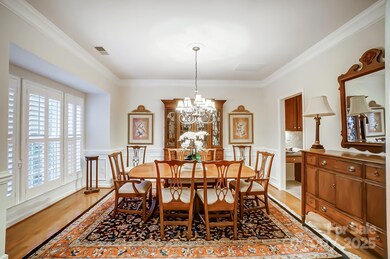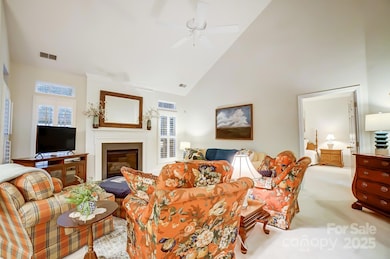
5300 Berkeley Pines Ln Charlotte, NC 28277
Providence NeighborhoodHighlights
- Open Floorplan
- Transitional Architecture
- End Unit
- Providence Spring Elementary Rated A-
- Wood Flooring
- Terrace
About This Home
As of April 2025FRESHLY PAINTED interior and move-in ready. BRAND NEW HVAC installation 12/13!! Step into this fantastic END UNIT in the Berkeley on Providence community. This FULL BRICK townhouse features the primary bedroom on the main floor and offers a spacious floor plan with ample room for all your needs. The open floor plan includes a kitchen island, a new dishwasher, and plenty of cabinetry. The unit also boasts plantation shutters, abundant closet space, and a private patio. Upstairs, you'll find a large bonus room or bedroom, a full bathroom, and a third bedroom with a walk-in closet. Conveniently located near Providence, you'll have easy access to shopping, restaurants, top-rated schools, and I-485.
Last Agent to Sell the Property
Maultsby Realty Group Brokerage Email: laura@maultsbygroup.com License #219414
Townhouse Details
Home Type
- Townhome
Est. Annual Taxes
- $3,994
Year Built
- Built in 2005
Lot Details
- End Unit
- Privacy Fence
- Back Yard Fenced
HOA Fees
- $375 Monthly HOA Fees
Parking
- 2 Car Attached Garage
- Driveway
Home Design
- Transitional Architecture
- Slab Foundation
- Four Sided Brick Exterior Elevation
Interior Spaces
- 2-Story Property
- Open Floorplan
- Ceiling Fan
- Great Room with Fireplace
- Wood Flooring
- Pull Down Stairs to Attic
- Home Security System
- Laundry Room
Kitchen
- Electric Range
- Microwave
- Dishwasher
- Kitchen Island
- Disposal
Bedrooms and Bathrooms
- Split Bedroom Floorplan
- Walk-In Closet
Accessible Home Design
- Entry Slope Less Than 1 Foot
Outdoor Features
- Patio
- Terrace
Schools
- Providence Spring Elementary School
- Jay M. Robinson Middle School
- Providence High School
Utilities
- Forced Air Heating and Cooling System
- Heating System Uses Natural Gas
- Gas Water Heater
- Cable TV Available
Community Details
- Association Carolinas Association, Phone Number (704) 944-8181
- Built by Ryan
- Berkeley On Providence Subdivision, Fenmore Floorplan
- Mandatory home owners association
Listing and Financial Details
- Assessor Parcel Number 225-113-41
Map
Home Values in the Area
Average Home Value in this Area
Property History
| Date | Event | Price | Change | Sq Ft Price |
|---|---|---|---|---|
| 04/08/2025 04/08/25 | Sold | $525,000 | 0.0% | $218 / Sq Ft |
| 02/17/2025 02/17/25 | Price Changed | $525,000 | -6.2% | $218 / Sq Ft |
| 12/09/2024 12/09/24 | Price Changed | $559,900 | -1.8% | $233 / Sq Ft |
| 09/13/2024 09/13/24 | For Sale | $569,900 | -- | $237 / Sq Ft |
Tax History
| Year | Tax Paid | Tax Assessment Tax Assessment Total Assessment is a certain percentage of the fair market value that is determined by local assessors to be the total taxable value of land and additions on the property. | Land | Improvement |
|---|---|---|---|---|
| 2023 | $3,994 | $538,400 | $155,000 | $383,400 |
| 2022 | $3,407 | $349,000 | $75,000 | $274,000 |
| 2021 | $3,407 | $349,000 | $75,000 | $274,000 |
| 2020 | $3,407 | $349,000 | $75,000 | $274,000 |
| 2019 | $3,401 | $349,000 | $75,000 | $274,000 |
| 2018 | $2,920 | $220,500 | $28,000 | $192,500 |
| 2017 | $2,878 | $220,500 | $28,000 | $192,500 |
| 2016 | $2,875 | $220,500 | $28,000 | $192,500 |
| 2015 | $2,871 | $220,500 | $28,000 | $192,500 |
| 2014 | $2,871 | $220,500 | $28,000 | $192,500 |
Mortgage History
| Date | Status | Loan Amount | Loan Type |
|---|---|---|---|
| Open | $420,000 | New Conventional | |
| Previous Owner | $75,000 | Credit Line Revolving |
Deed History
| Date | Type | Sale Price | Title Company |
|---|---|---|---|
| Warranty Deed | $525,000 | None Listed On Document | |
| Deed | $291,000 | -- |
Similar Homes in Charlotte, NC
Source: Canopy MLS (Canopy Realtor® Association)
MLS Number: 4179468
APN: 225-113-41
- 10320 Berkeley Pond Dr
- 10315 Providence Church Ln
- 5216 Berkeley View Cir
- 5672 Wrenfield Ct
- 5412 Crosshill Ct
- 5422 Shannon Bell Ln
- 10332 Hollybrook Dr
- 6147 Lake Providence Ln
- 11011 Alderbrook Ln
- 4818 Grier Farm Ln
- 11646 Rabbit Ridge Rd
- 5310 Allison Ln
- 5117 Allison Ln
- 11507 Rabbit Ridge Rd
- 10501 S Hall Dr
- 6017 Summerston Place
- 10101 Woodview Cir
- 11308 Morgan Valley Ln
- 12124 Red Rust Ln
- 9658 Thorn Blade Dr
