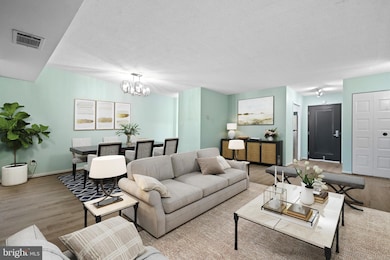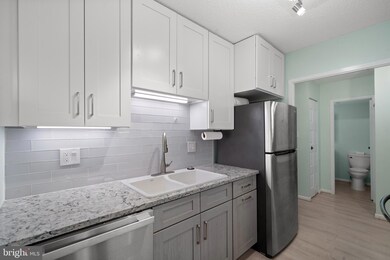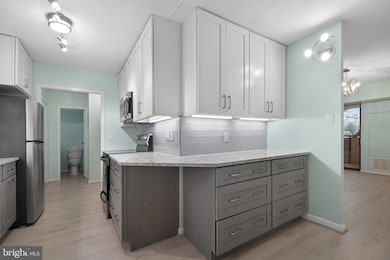
The Carlyle House 5300 Columbia Pike Unit 503 Arlington, VA 22204
Columbia Forest NeighborhoodEstimated payment $2,652/month
Highlights
- Very Popular Property
- Fitness Center
- Sauna
- Wakefield High School Rated A-
- Main Floor Bedroom
- Community Pool
About This Home
***TRULY MOVE IN CONDITION ***Spacious 1 BR 1.5 BA unit in secure building with garage space (#48) , balcony, and storage locker. ***BRAND NEW HVAC JUST INSTALLED 4/22/25. ***New LVP throughout. Stunning table space kitchen renovation features new 40" cabinetry, new LED lighting fixtures, stainless appliances, Miehle D/W, glass tile backsplash, and granite countertops. Tons of cabinet space for a unit this size!! In unit stackable washer/dryer 2021. Large primary with walk-in closet and renovated en-suite bath with quartz counter tops, new LED lighting fixtures . Individually temperature controlled unit. Balcony looks at tree tops. Great building amenities include 24 hour security, gorgeous lobby, fitness center, pool, sport court, and sauna. Bus stop at the front door. YOU'LL LOVE LIVING HERE!!
Listing Agent
Michael Gallagher
Redfin Corporation

Open House Schedule
-
Saturday, April 26, 202511:00 am to 1:00 pm4/26/2025 11:00:00 AM +00:004/26/2025 1:00:00 PM +00:00Add to Calendar
Property Details
Home Type
- Condominium
Est. Annual Taxes
- $2,929
Year Built
- Built in 1974
HOA Fees
- $627 Monthly HOA Fees
Parking
- Assigned parking located at #48
Interior Spaces
- 939 Sq Ft Home
- Property has 1 Level
- Window Treatments
- Family Room Off Kitchen
- Living Room
- Dining Room
Kitchen
- Electric Oven or Range
- Stove
- Built-In Microwave
- Dishwasher
- Stainless Steel Appliances
- Disposal
Flooring
- Ceramic Tile
- Luxury Vinyl Plank Tile
Bedrooms and Bathrooms
- 1 Main Level Bedroom
- En-Suite Primary Bedroom
- En-Suite Bathroom
Laundry
- Laundry in unit
- Stacked Washer and Dryer
Schools
- Abingdon Elementary School
- Kenmore Middle School
- Wakefield High School
Utilities
- Forced Air Heating and Cooling System
- Natural Gas Water Heater
Additional Features
- Level Entry For Accessibility
- Property is in very good condition
Listing and Financial Details
- Assessor Parcel Number 28-004-132
Community Details
Overview
- Association fees include common area maintenance, exterior building maintenance, gas, insurance, lawn care front, pool(s), reserve funds, sauna, sewer, snow removal, trash, water
- High-Rise Condominium
- The Carlyle House Condos
- Carlyle House Subdivision
Amenities
- Common Area
- Sauna
- Party Room
- Elevator
Recreation
Pet Policy
- Dogs and Cats Allowed
Security
- Security Service
Map
About The Carlyle House
Home Values in the Area
Average Home Value in this Area
Tax History
| Year | Tax Paid | Tax Assessment Tax Assessment Total Assessment is a certain percentage of the fair market value that is determined by local assessors to be the total taxable value of land and additions on the property. | Land | Improvement |
|---|---|---|---|---|
| 2024 | $2,929 | $283,500 | $62,000 | $221,500 |
| 2023 | $2,684 | $260,600 | $62,000 | $198,600 |
| 2022 | $2,505 | $243,200 | $62,000 | $181,200 |
| 2021 | $2,313 | $224,600 | $62,000 | $162,600 |
| 2020 | $2,274 | $221,600 | $37,600 | $184,000 |
| 2019 | $2,196 | $214,000 | $37,600 | $176,400 |
| 2018 | $1,998 | $198,600 | $37,600 | $161,000 |
| 2017 | $2,249 | $223,600 | $37,600 | $186,000 |
| 2016 | $2,390 | $241,200 | $37,600 | $203,600 |
| 2015 | $2,241 | $225,000 | $37,600 | $187,400 |
| 2014 | $2,093 | $210,100 | $37,600 | $172,500 |
Property History
| Date | Event | Price | Change | Sq Ft Price |
|---|---|---|---|---|
| 04/22/2025 04/22/25 | For Sale | $319,000 | 0.0% | $340 / Sq Ft |
| 04/04/2025 04/04/25 | For Sale | $319,000 | +25.1% | $340 / Sq Ft |
| 04/23/2021 04/23/21 | Sold | $255,000 | 0.0% | $272 / Sq Ft |
| 03/24/2021 03/24/21 | Pending | -- | -- | -- |
| 03/23/2021 03/23/21 | For Sale | $255,000 | 0.0% | $272 / Sq Ft |
| 09/01/2018 09/01/18 | Rented | $1,550 | -6.1% | -- |
| 08/27/2018 08/27/18 | Under Contract | -- | -- | -- |
| 08/09/2018 08/09/18 | For Rent | $1,650 | 0.0% | -- |
| 01/14/2013 01/14/13 | Sold | $217,500 | -0.7% | $232 / Sq Ft |
| 12/20/2012 12/20/12 | Pending | -- | -- | -- |
| 12/15/2012 12/15/12 | For Sale | $219,000 | -- | $233 / Sq Ft |
Deed History
| Date | Type | Sale Price | Title Company |
|---|---|---|---|
| Deed | $255,000 | Kvs Title | |
| Warranty Deed | $217,500 | -- | |
| Warranty Deed | $250,000 | -- | |
| Warranty Deed | $235,000 | -- | |
| Deed | $70,000 | -- | |
| Deed | $81,000 | -- |
Mortgage History
| Date | Status | Loan Amount | Loan Type |
|---|---|---|---|
| Open | $127,500 | New Conventional | |
| Previous Owner | $200,000 | New Conventional | |
| Previous Owner | $235,000 | New Conventional | |
| Previous Owner | $71,400 | No Value Available | |
| Previous Owner | $62,700 | No Value Available |
Similar Homes in Arlington, VA
Source: Bright MLS
MLS Number: VAAR2056394
APN: 28-004-132
- 5300 Columbia Pike Unit T12
- 5107 10th St S Unit 4
- 5110 Columbia Pike Unit 4
- 5010 Columbia Pike Unit 4
- 5000 Columbia Pike Unit 2
- 5565 Columbia Pike Unit 412
- 801 S Greenbrier St Unit 214
- 5105 11th St S
- 810 S Dinwiddie St
- 5101 8th Rd S Unit 8
- 5101 8th Rd S Unit 407
- 5070 7th Rd S Unit T2
- 750 S Dickerson St Unit 103
- 750 S Dickerson St Unit 4
- 820 S Arlington Mill Dr Unit 3201
- 814 S Arlington Mill Dr Unit 6104
- 816 S Arlington Mill Dr Unit 5303
- 5009 7th Rd S Unit 101
- 5051 7th Rd S Unit 201
- 3534 S George Mason Dr Unit 29






