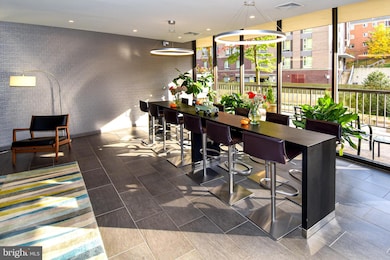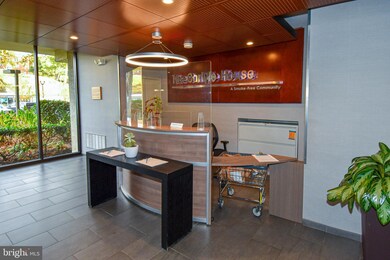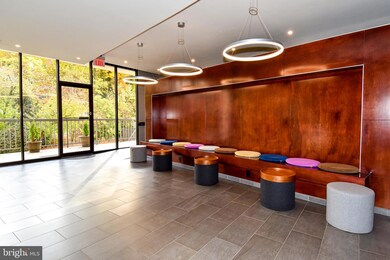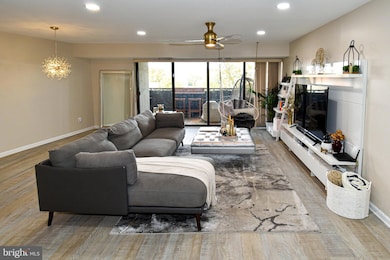
The Carlyle House 5300 Columbia Pike Unit 905 Arlington, VA 22204
Columbia Forest NeighborhoodHighlights
- Concierge
- Fitness Center
- Community Pool
- Wakefield High School Rated A-
- Contemporary Architecture
- Community Basketball Court
About This Home
As of January 2025**For Sale and Rent** Well maintained, updated, and sun filled 1 bedroom / 1.5 bath centrally located in desirable Arlington with amazing building amenities and walkable to everything! Home has been well loved and features 930sq/ft of open floor plan with large sliding doors in bedroom and living rooms flowing natural light into the home with access to the large balcony from both areas. Unit updated include by year: 2020 - new flooring in kitchen and living area, drywall over popcorn ceilings, painted entire condo, recessed lights and ceiling fans, & Dishwasher. 2021- New HVAC system & smart thermostat, 2024 - Fridge, stove & microwave. Building amenities include: Outdoor pool, tennis courts, exercise room, sauna, terrace, on-sight maintenance, garage parking, community room, etc! Unit is located near multiple walking and hiking trails, dog parks, walking distance to shopping, restaurants and entertainment, close to pentagon & crystal city. Move in and enjoy the convenient life :)
Property Details
Home Type
- Condominium
Est. Annual Taxes
- $2,884
Year Built
- Built in 1974
HOA Fees
- $604 Monthly HOA Fees
Parking
- 1 Car Direct Access Garage
- Parking Lot
- 1 Assigned Parking Space
Home Design
- Contemporary Architecture
- Brick Exterior Construction
Interior Spaces
- 930 Sq Ft Home
- Property has 1 Level
- Luxury Vinyl Plank Tile Flooring
- Monitored
Bedrooms and Bathrooms
- 1 Main Level Bedroom
Laundry
- Laundry in unit
- Washer and Dryer Hookup
Accessible Home Design
- Accessible Elevator Installed
Utilities
- Forced Air Heating and Cooling System
- Electric Water Heater
- No Septic System
Listing and Financial Details
- Assessor Parcel Number 28-004-186
Community Details
Overview
- Association fees include common area maintenance
- High-Rise Condominium
- Carlyle House Subdivision
Amenities
- Concierge
- Common Area
Recreation
- Community Basketball Court
Pet Policy
- No Pets Allowed
Security
- Front Desk in Lobby
- Fire and Smoke Detector
Map
About The Carlyle House
Home Values in the Area
Average Home Value in this Area
Property History
| Date | Event | Price | Change | Sq Ft Price |
|---|---|---|---|---|
| 01/03/2025 01/03/25 | Sold | $295,000 | -1.7% | $317 / Sq Ft |
| 10/17/2024 10/17/24 | For Sale | $300,000 | +20.0% | $323 / Sq Ft |
| 10/30/2020 10/30/20 | Sold | $250,000 | 0.0% | $269 / Sq Ft |
| 10/02/2020 10/02/20 | Pending | -- | -- | -- |
| 09/25/2020 09/25/20 | For Sale | $249,900 | -- | $269 / Sq Ft |
Tax History
| Year | Tax Paid | Tax Assessment Tax Assessment Total Assessment is a certain percentage of the fair market value that is determined by local assessors to be the total taxable value of land and additions on the property. | Land | Improvement |
|---|---|---|---|---|
| 2024 | $2,884 | $279,200 | $61,400 | $217,800 |
| 2023 | $2,644 | $256,700 | $61,400 | $195,300 |
| 2022 | $2,468 | $239,600 | $61,400 | $178,200 |
| 2021 | $2,279 | $221,300 | $61,400 | $159,900 |
| 2020 | $2,240 | $218,300 | $37,200 | $181,100 |
| 2019 | $2,107 | $205,400 | $37,200 | $168,200 |
| 2018 | $1,975 | $196,300 | $37,200 | $159,100 |
| 2017 | $2,223 | $221,000 | $37,200 | $183,800 |
| 2016 | $2,363 | $238,400 | $37,200 | $201,200 |
| 2015 | $2,215 | $222,400 | $37,200 | $185,200 |
| 2014 | $2,069 | $207,700 | $37,200 | $170,500 |
Mortgage History
| Date | Status | Loan Amount | Loan Type |
|---|---|---|---|
| Open | $277,800 | New Conventional | |
| Closed | $277,800 | New Conventional | |
| Previous Owner | $225,000 | New Conventional | |
| Previous Owner | $147,000 | New Conventional | |
| Previous Owner | $78,795 | No Value Available | |
| Previous Owner | $66,000 | No Value Available |
Deed History
| Date | Type | Sale Price | Title Company |
|---|---|---|---|
| Deed | $295,000 | Commonwealth Land Title | |
| Deed | $295,000 | Commonwealth Land Title | |
| Deed | $250,000 | Title Resource Group | |
| Warranty Deed | $210,000 | -- | |
| Warranty Deed | $205,000 | -- | |
| Deed | $76,500 | -- | |
| Deed | $83,500 | -- |
Similar Homes in Arlington, VA
Source: Bright MLS
MLS Number: VAAR2049876
APN: 28-004-186
- 5300 Columbia Pike Unit T12
- 5300 Columbia Pike Unit 503
- 5107 10th St S Unit 4
- 5110 Columbia Pike Unit 4
- 5010 Columbia Pike Unit 4
- 5000 Columbia Pike Unit 2
- 5565 Columbia Pike Unit 412
- 801 S Greenbrier St Unit 214
- 5105 11th St S
- 810 S Dinwiddie St
- 5101 8th Rd S Unit 8
- 5101 8th Rd S Unit 407
- 5070 7th Rd S Unit T2
- 750 S Dickerson St Unit 103
- 750 S Dickerson St Unit 4
- 820 S Arlington Mill Dr Unit 3201
- 814 S Arlington Mill Dr Unit 6104
- 816 S Arlington Mill Dr Unit 5303
- 5009 7th Rd S Unit 101
- 5051 7th Rd S Unit 201






