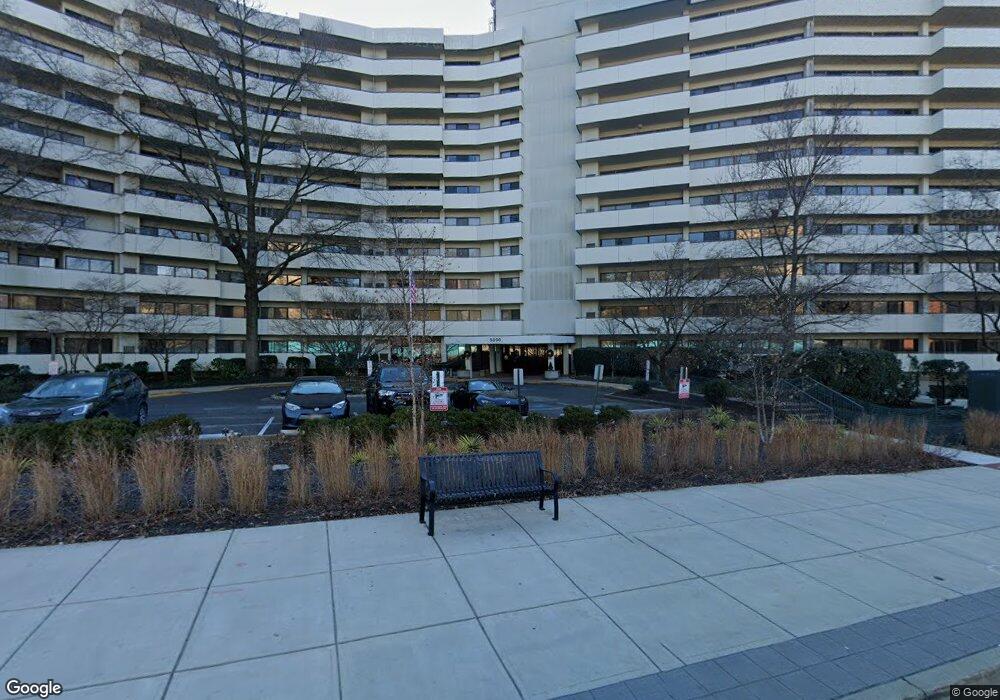
The Carlyle House 5300 Columbia Pike Unit T12 Arlington, VA 22204
Columbia Forest NeighborhoodEstimated payment $3,144/month
Highlights
- Concierge
- Fitness Center
- Sauna
- Wakefield High School Rated A-
- Contemporary Architecture
- Community Pool
About This Home
Welcome home to 5300 Columbia Pike, Unit T-12, an exceptionally charming 2-bedroom, 2-bathroom condo nestled in the heart of Arlington, boasting an expansive private terrace with direct views of the inviting pool area. Step inside to discover an impeccably updated home, thoughtfully designed for comfort, style, and convenience. The beautifully renovated kitchen features modern cabinetry, elegant tile backsplash (2025), stainless steel appliances, and pristine granite countertops—perfect for both everyday cooking and entertaining guests.Freshly painted (2025) and meticulously maintained, the welcoming guest bedroom offers a peaceful retreat, while the stylishly upgraded guest bathroom enhances the home's contemporary appeal. Additional recent enhancements (2025) include updated kitchen backsplash tile, door hardware, and chic lighting fixtures in the entry and hallway, creating an inviting atmosphere from the moment you enter.The highlight of this residence is the expansive terrace, ideal for relaxing evenings, alfresco dining, or soaking up sunny afternoons by the poolside. Convenience continues with secure underground garage parking (one deeded space conveys) and a separate storage room—perfect for bikes, seasonal items, or extra household belongings. The terrace also includes a storage shed that conveys, providing even more practical storage solutions.Residents enjoy exceptional amenities, including controlled access to the building and garage, a fitness center, sauna, party room, outdoor grilling area, an attended outdoor pool, playgrounds, and tennis/basketball courts. Perfectly situated just minutes from the Pentagon, Pentagon City, Crystal City, shopping, dining, grocery stores, and scenic outdoor trails, this home truly offers the best of Arlington living.Don't miss the chance to own this unique condo with unparalleled indoor-outdoor living space and charm!
Open House Schedule
-
Saturday, May 10, 20252:00 to 4:00 pm5/10/2025 2:00:00 PM +00:005/10/2025 4:00:00 PM +00:00Add to Calendar
Property Details
Home Type
- Condominium
Est. Annual Taxes
- $3,205
Year Built
- Built in 1974
HOA Fees
- $843 Monthly HOA Fees
Parking
- Basement Garage
- Parking Storage or Cabinetry
Home Design
- Contemporary Architecture
- Traditional Architecture
- Brick Exterior Construction
- Poured Concrete
Interior Spaces
- 1,248 Sq Ft Home
- Property has 1 Level
- Washer and Dryer Hookup
Bedrooms and Bathrooms
- 2 Main Level Bedrooms
- 2 Full Bathrooms
Basement
- Interior Basement Entry
- Garage Access
Utilities
- Forced Air Heating and Cooling System
- Natural Gas Water Heater
Listing and Financial Details
- Coming Soon on 5/7/25
- Assessor Parcel Number 28-004-077
Community Details
Overview
- Association fees include pool(s), gas, insurance, exterior building maintenance, common area maintenance, custodial services maintenance, lawn maintenance, water, trash, reserve funds, snow removal, recreation facility, management
- High-Rise Condominium
- Carlyle House Condos
- Carlyle House Community
- Carlyle House Subdivision
- Property Manager
Amenities
- Concierge
- Sauna
- Party Room
- Elevator
Recreation
- Community Playground
- Community Spa
Pet Policy
- Limit on the number of pets
- Pet Size Limit
- Dogs and Cats Allowed
Security
- Security Service
Map
About The Carlyle House
Home Values in the Area
Average Home Value in this Area
Tax History
| Year | Tax Paid | Tax Assessment Tax Assessment Total Assessment is a certain percentage of the fair market value that is determined by local assessors to be the total taxable value of land and additions on the property. | Land | Improvement |
|---|---|---|---|---|
| 2024 | $3,205 | $310,300 | $82,400 | $227,900 |
| 2023 | $3,088 | $299,800 | $82,400 | $217,400 |
| 2022 | $3,025 | $293,700 | $82,400 | $211,300 |
| 2021 | $3,183 | $309,000 | $82,400 | $226,600 |
| 2020 | $3,024 | $294,700 | $49,900 | $244,800 |
| 2019 | $2,975 | $290,000 | $49,900 | $240,100 |
| 2018 | $2,871 | $285,400 | $49,900 | $235,500 |
| 2017 | $2,731 | $271,500 | $49,900 | $221,600 |
| 2016 | $2,649 | $267,300 | $49,900 | $217,400 |
| 2015 | $2,490 | $250,000 | $49,900 | $200,100 |
| 2014 | $2,509 | $251,900 | $49,900 | $202,000 |
Deed History
| Date | Type | Sale Price | Title Company |
|---|---|---|---|
| Deed | $120,000 | -- |
Mortgage History
| Date | Status | Loan Amount | Loan Type |
|---|---|---|---|
| Open | $105,000 | New Conventional | |
| Closed | $91,000 | No Value Available |
Similar Homes in Arlington, VA
Source: Bright MLS
MLS Number: VAAR2056418
APN: 28-004-077
- 5300 Columbia Pike Unit T12
- 5107 10th St S Unit 4
- 5110 Columbia Pike Unit 4
- 5010 Columbia Pike Unit 4
- 5000 Columbia Pike Unit 2
- 5565 Columbia Pike Unit 412
- 801 S Greenbrier St Unit 214
- 5105 11th St S
- 810 S Dinwiddie St
- 5101 8th Rd S Unit 8
- 5101 8th Rd S Unit 407
- 5070 7th Rd S Unit T2
- 750 S Dickerson St Unit 103
- 750 S Dickerson St Unit 4
- 820 S Arlington Mill Dr Unit 3201
- 814 S Arlington Mill Dr Unit 6104
- 816 S Arlington Mill Dr Unit 5303
- 5009 7th Rd S Unit 101
- 5051 7th Rd S Unit 201
- 3534 S George Mason Dr Unit 29
