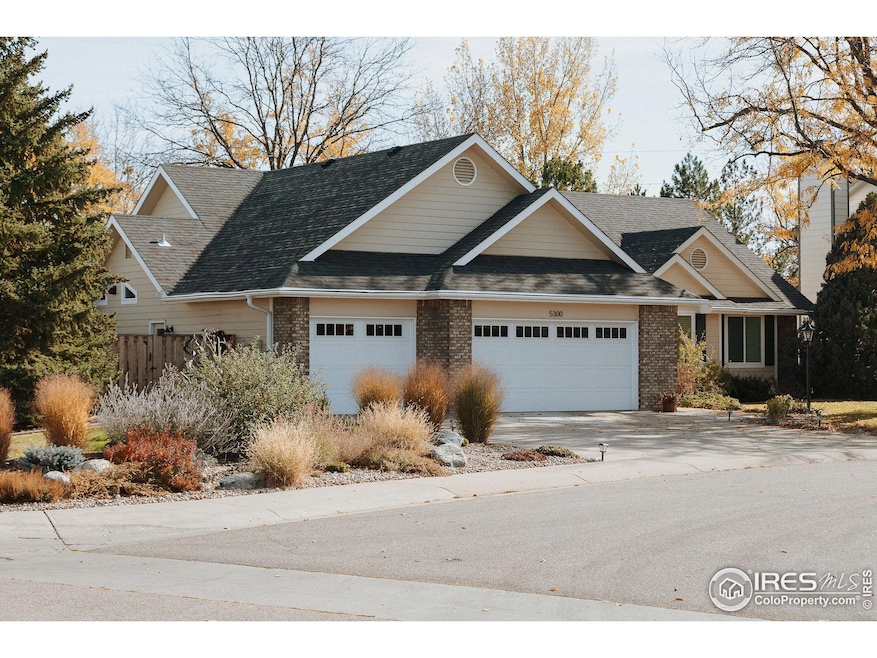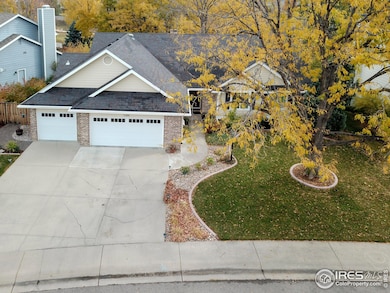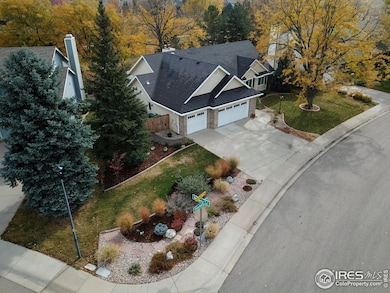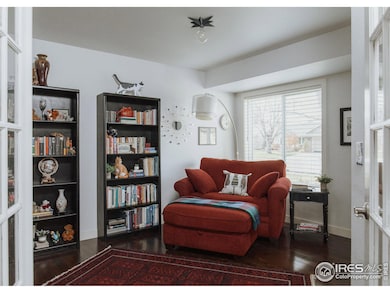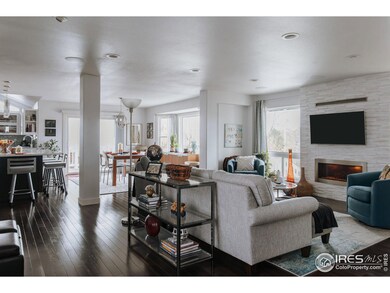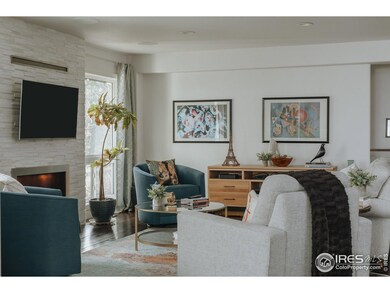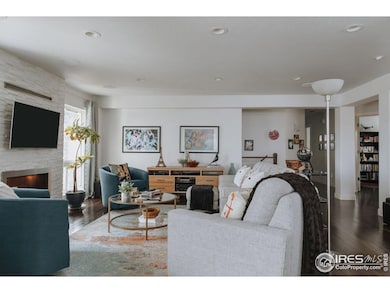
5300 Elderberry Ct Fort Collins, CO 80525
Oakridge Village NeighborhoodHighlights
- Open Floorplan
- Deck
- Cathedral Ceiling
- Werner Elementary School Rated A-
- Contemporary Architecture
- Wood Flooring
About This Home
As of March 2025Stunning 4,050 sf daylight basement ranch in the coveted Oakridge Village neighborhood. 4 beds/3 bath high-end remodel: gourmet kitchen, bathrooms, tile, hardwood floors, windows, and HVAC . . . and a park-like professionally landscaped back yard. Maintained with care and upgraded with attention to quality and detail, this home exudes pride in ownership and is minutes from schools, outdoor opportunities, entertainment, dining, and shopping. Multiple living spaces (living room, rec room, office, flex room, workshop), en suite custom master bath, and a separate garage-to-basement entrance. Fully irrigated, manicured landscaping, with an abundance of privacy, flowers, and greenery. This is truly a unique home. Pre-Inspected.
Home Details
Home Type
- Single Family
Est. Annual Taxes
- $4,117
Year Built
- Built in 1988
Lot Details
- 10,593 Sq Ft Lot
- Open Space
- Cul-De-Sac
- West Facing Home
- Southern Exposure
- Partially Fenced Property
- Wood Fence
- Level Lot
- Sprinkler System
- Property is zoned RL
HOA Fees
- $57 Monthly HOA Fees
Parking
- 3 Car Attached Garage
- Garage Door Opener
- Driveway Level
Home Design
- Contemporary Architecture
- Brick Veneer
- Wood Frame Construction
- Composition Roof
Interior Spaces
- 3,478 Sq Ft Home
- 1-Story Property
- Open Floorplan
- Cathedral Ceiling
- Ceiling Fan
- Gas Fireplace
- Double Pane Windows
- Window Treatments
- Living Room with Fireplace
- Dining Room
- Home Office
- Natural lighting in basement
Kitchen
- Eat-In Kitchen
- Gas Oven or Range
- Self-Cleaning Oven
- Microwave
- Dishwasher
- Kitchen Island
- Disposal
Flooring
- Wood
- Carpet
Bedrooms and Bathrooms
- 4 Bedrooms
- Walk-In Closet
- 3 Bathrooms
- Primary bathroom on main floor
- Walk-in Shower
Laundry
- Laundry on main level
- Dryer
- Washer
Eco-Friendly Details
- Green Energy Fireplace or Wood Stove
- Energy-Efficient HVAC
- Energy-Efficient Thermostat
Outdoor Features
- Deck
- Patio
- Exterior Lighting
Schools
- Werner Elementary School
- Preston Middle School
- Fossil Ridge High School
Utilities
- Forced Air Heating and Cooling System
- High Speed Internet
- Satellite Dish
- Cable TV Available
Additional Features
- Low Pile Carpeting
- Property is near a golf course
Listing and Financial Details
- Assessor Parcel Number R1253409
Community Details
Overview
- Association fees include common amenities, management
- Oakridge Village Pud Subdivision
Recreation
- Park
- Hiking Trails
Map
Home Values in the Area
Average Home Value in this Area
Property History
| Date | Event | Price | Change | Sq Ft Price |
|---|---|---|---|---|
| 03/21/2025 03/21/25 | Sold | $913,000 | +7.4% | $263 / Sq Ft |
| 03/06/2025 03/06/25 | For Sale | $849,999 | +83.8% | $244 / Sq Ft |
| 01/28/2019 01/28/19 | Off Market | $462,500 | -- | -- |
| 12/09/2015 12/09/15 | Sold | $462,500 | -2.7% | $133 / Sq Ft |
| 11/09/2015 11/09/15 | Pending | -- | -- | -- |
| 10/15/2015 10/15/15 | For Sale | $475,500 | -- | $136 / Sq Ft |
Tax History
| Year | Tax Paid | Tax Assessment Tax Assessment Total Assessment is a certain percentage of the fair market value that is determined by local assessors to be the total taxable value of land and additions on the property. | Land | Improvement |
|---|---|---|---|---|
| 2025 | $4,117 | $48,783 | $3,015 | $45,768 |
| 2024 | $4,117 | $48,783 | $3,015 | $45,768 |
| 2022 | $3,300 | $34,945 | $3,128 | $31,817 |
| 2021 | $3,335 | $35,951 | $3,218 | $32,733 |
| 2020 | $3,015 | $32,226 | $3,218 | $29,008 |
| 2019 | $3,028 | $32,226 | $3,218 | $29,008 |
| 2018 | $2,883 | $31,630 | $3,240 | $28,390 |
| 2017 | $2,873 | $31,630 | $3,240 | $28,390 |
| 2016 | $2,607 | $28,553 | $3,582 | $24,971 |
| 2015 | $1,866 | $28,550 | $3,580 | $24,970 |
| 2014 | $2,322 | $25,460 | $3,580 | $21,880 |
Mortgage History
| Date | Status | Loan Amount | Loan Type |
|---|---|---|---|
| Previous Owner | $229,000 | New Conventional | |
| Previous Owner | $232,500 | New Conventional | |
| Previous Owner | $185,000 | Credit Line Revolving | |
| Previous Owner | $100,000 | Unknown | |
| Closed | $90,000 | No Value Available |
Deed History
| Date | Type | Sale Price | Title Company |
|---|---|---|---|
| Warranty Deed | $913,000 | None Listed On Document | |
| Warranty Deed | $462,500 | North American Title | |
| Interfamily Deed Transfer | -- | -- | |
| Warranty Deed | $347,500 | -- | |
| Warranty Deed | $150,500 | -- |
Similar Homes in Fort Collins, CO
Source: IRES MLS
MLS Number: 1027339
APN: 86064-05-048
- 1424 Barberry Dr
- 1533 River Oak Dr
- 5200 Iris Ct
- 5412 Fairway 6 Dr
- 1821 Thyme Ct
- 1438 Front Nine Dr
- 1424 Front Nine Dr Unit F
- 1424 Front Nine Dr Unit E
- 1412 Hummel Ln
- 5225 White Willow Dr Unit N210
- 5225 White Willow Dr Unit J220
- 1471 Front Nine Dr
- 1626 Knobby Pine Dr Unit A
- 1719 Floating Leaf Dr Unit A
- 1406 Hiwan Ct
- 1634 Knobby Pine Dr Unit B
- 1634 Knobby Pine Dr Unit A
- 1913 Canopy Ct
- 1731 Floating Leaf Dr Unit A
- 1142 Spanish Oak Ct
