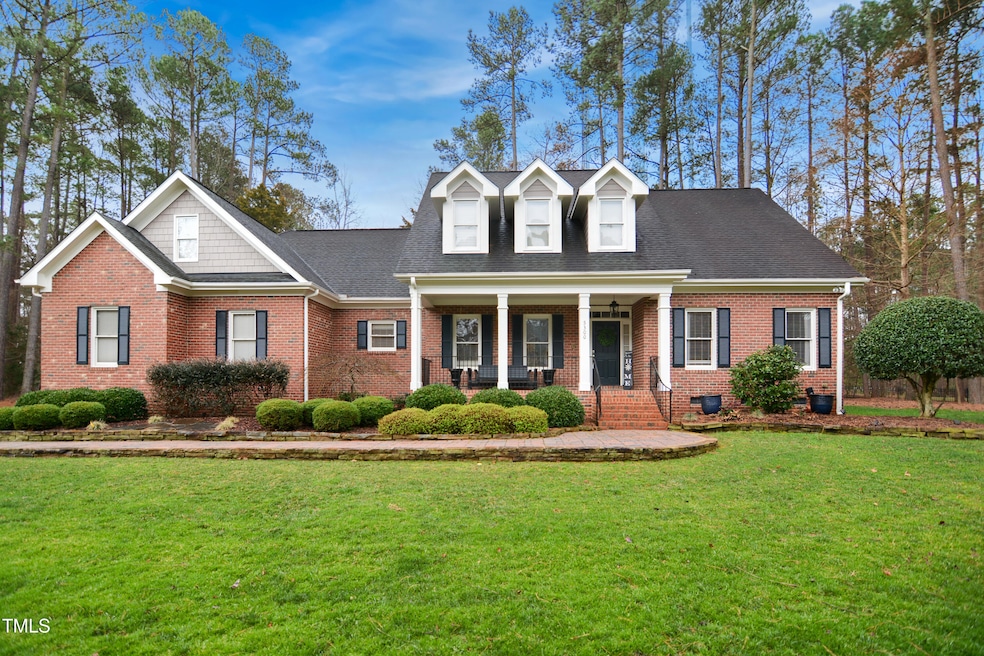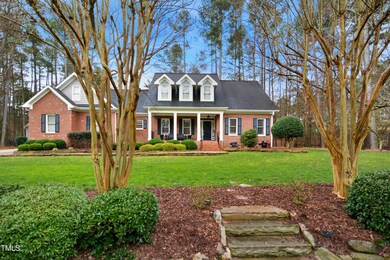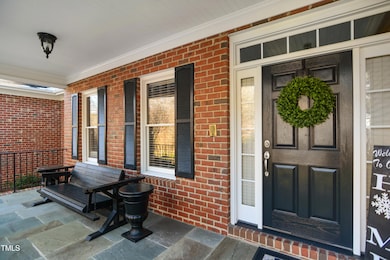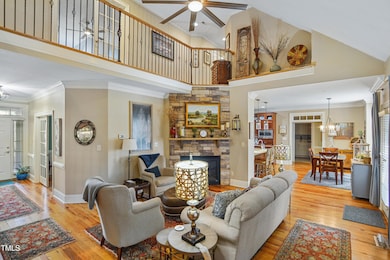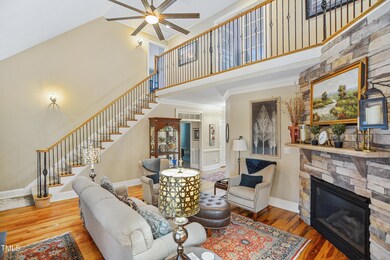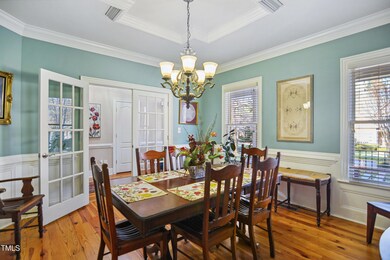
5300 Grand Gate Dr Raleigh, NC 27613
Estimated payment $6,118/month
Highlights
- Gated Community
- View of Trees or Woods
- Recreation Room
- West Millbrook Middle School Rated A-
- Deck
- Transitional Architecture
About This Home
Stunning custom 3 sided brick 4 bed 3.5 bath home in prime North Raleigh location nestled on nearly 1 acre lot. Gated community. Reclaimed heart pine floors throughout 1st floor. Extensive millwork. Fresh interior paint. Spacious family room features cathedral ceiling & gas log fireplace with stone surround. Formal dining includes trey ceiling, wainscoting & built-in shelving. Renovated kitchen offers granite countertops, custom cabinets, stainless steel appliances (double oven), center island & tile backsplash. 1st floor primary suite has renovated bathroom including oversized tile shower, whirlpool tub, quartz top dual vanities & walk in closet. 2 additional bedrooms on 1st floor. Upstairs boasts a large bonus room, office/ flex room & rec room with adjoining bedroom. Hardwood floors throughout most of 2nd floor. Screen porch + generous deck overlook beautiful, fenced backyard. Expansive 2 car garage with epoxy floor + additional detached, conditioned garage/workshop. New tankless water heater 2024. Newer 2nd floor HVAC.
Home Details
Home Type
- Single Family
Est. Annual Taxes
- $5,446
Year Built
- Built in 2004
Lot Details
- 0.94 Acre Lot
- Wood Fence
- Corner Lot
- Landscaped with Trees
- Back Yard Fenced and Front Yard
HOA Fees
- $83 Monthly HOA Fees
Parking
- 3 Car Garage
- Side Facing Garage
- Garage Door Opener
- Private Driveway
- 3 Open Parking Spaces
Home Design
- Transitional Architecture
- Brick Veneer
- Permanent Foundation
- Shingle Roof
Interior Spaces
- 4,219 Sq Ft Home
- 1-Story Property
- Built-In Features
- Bookcases
- Crown Molding
- Tray Ceiling
- Smooth Ceilings
- Cathedral Ceiling
- Ceiling Fan
- Gas Log Fireplace
- Insulated Windows
- Blinds
- Entrance Foyer
- Family Room with Fireplace
- Breakfast Room
- Dining Room
- Home Office
- Recreation Room
- Bonus Room
- Workshop
- Views of Woods
- Basement
- Crawl Space
- Pull Down Stairs to Attic
Kitchen
- Eat-In Kitchen
- Double Oven
- Gas Cooktop
- Microwave
- Dishwasher
- Stainless Steel Appliances
- Kitchen Island
- Granite Countertops
- Quartz Countertops
Flooring
- Wood
- Carpet
- Tile
Bedrooms and Bathrooms
- 4 Bedrooms
- Walk-In Closet
- Double Vanity
- Separate Shower in Primary Bathroom
- Soaking Tub
- Bathtub with Shower
- Walk-in Shower
Laundry
- Laundry Room
- Laundry on main level
- Dryer
- Washer
Outdoor Features
- Deck
- Rain Gutters
- Porch
Schools
- Barton Pond Elementary School
- West Millbrook Middle School
- Leesville Road High School
Utilities
- Forced Air Zoned Heating and Cooling System
- Well
- Septic Tank
Listing and Financial Details
- Assessor Parcel Number 0789.04-92-2056.000
Community Details
Overview
- Association fees include ground maintenance
- Hyde Park HOA, Phone Number (714) 732-2473
- Hyde Park Subdivision
- Maintained Community
Security
- Gated Community
Map
Home Values in the Area
Average Home Value in this Area
Tax History
| Year | Tax Paid | Tax Assessment Tax Assessment Total Assessment is a certain percentage of the fair market value that is determined by local assessors to be the total taxable value of land and additions on the property. | Land | Improvement |
|---|---|---|---|---|
| 2024 | $5,447 | $873,888 | $200,000 | $673,888 |
| 2023 | $5,057 | $646,081 | $190,000 | $456,081 |
| 2022 | $4,686 | $646,081 | $190,000 | $456,081 |
| 2021 | $4,560 | $646,081 | $190,000 | $456,081 |
| 2020 | $4,484 | $646,081 | $190,000 | $456,081 |
| 2019 | $4,402 | $536,580 | $190,000 | $346,580 |
| 2018 | $4,047 | $536,580 | $190,000 | $346,580 |
| 2017 | $3,835 | $536,580 | $190,000 | $346,580 |
| 2016 | -- | $536,580 | $190,000 | $346,580 |
| 2015 | $4,681 | $671,176 | $176,000 | $495,176 |
| 2014 | -- | $671,176 | $176,000 | $495,176 |
Property History
| Date | Event | Price | Change | Sq Ft Price |
|---|---|---|---|---|
| 04/24/2025 04/24/25 | Pending | -- | -- | -- |
| 03/21/2025 03/21/25 | Price Changed | $1,000,000 | -9.1% | $237 / Sq Ft |
| 03/05/2025 03/05/25 | For Sale | $1,100,000 | 0.0% | $261 / Sq Ft |
| 03/05/2025 03/05/25 | For Sale | $1,100,000 | -- | $261 / Sq Ft |
Deed History
| Date | Type | Sale Price | Title Company |
|---|---|---|---|
| Warranty Deed | $560,000 | None Available | |
| Warranty Deed | $105,000 | -- |
Mortgage History
| Date | Status | Loan Amount | Loan Type |
|---|---|---|---|
| Previous Owner | $112,000 | Credit Line Revolving | |
| Previous Owner | $112,500 | Unknown | |
| Previous Owner | $105,000 | Purchase Money Mortgage |
Similar Homes in Raleigh, NC
Source: Doorify MLS
MLS Number: 10080170
APN: 0789.04-92-2056-000
- 4533 Wood Valley Dr
- 5301 Mandrake Ct
- 5300 Mandrake Ct
- 4332 Blossom Hill Ct
- 10305 Old Creedmoor Rd
- 2829 Patrie Place
- 2820 Mattlyn Ct
- 3016 Allansford Ln
- 10600 Soma Ct
- 3900 Maplefield Dr
- 6108 Norwood Place Ct
- 5428 Winding View Ln
- 5803 Vintage Oak Ln
- 10540 Byrum Woods Dr
- 1012 Casa Dega Way
- 8940 Wildwood Links
- 8717 Little Deer Ln
- 12200 Glenlivet Way
- 12808 Edsel Dr
- 8713 Gleneagles Dr
