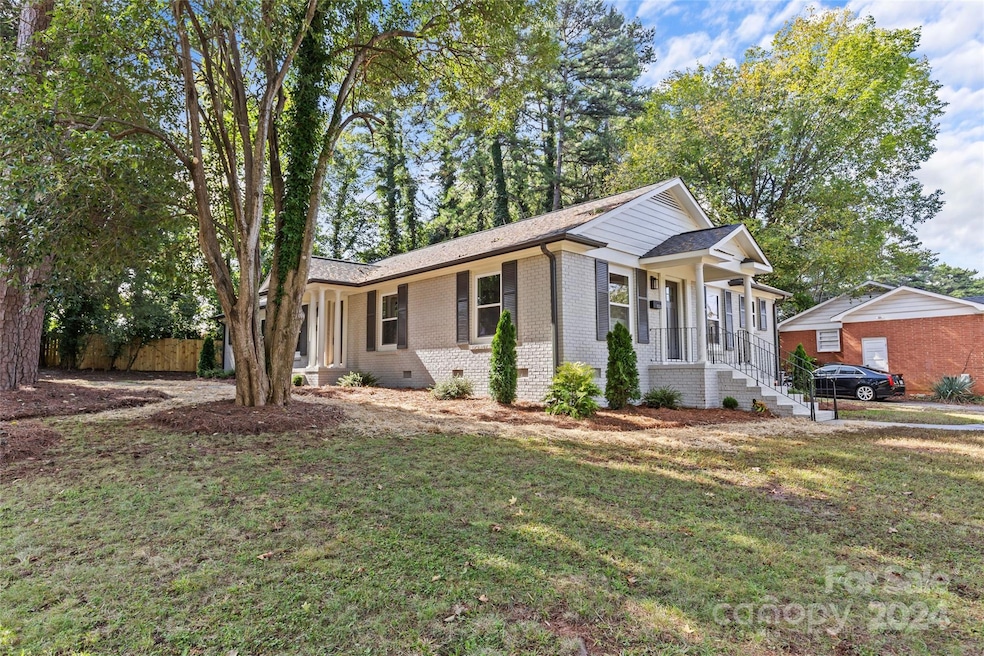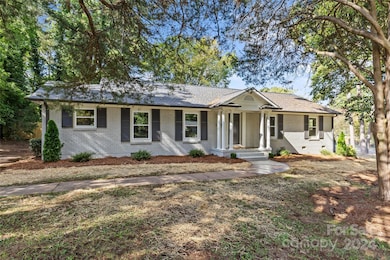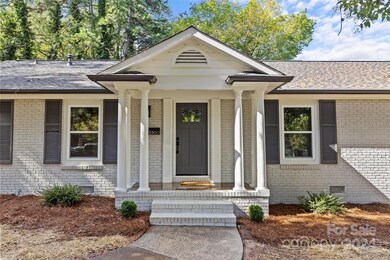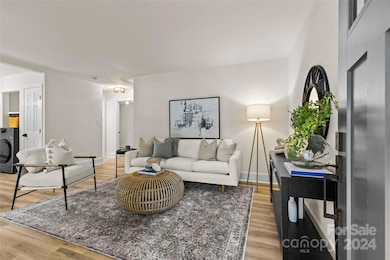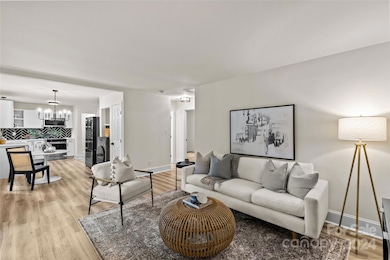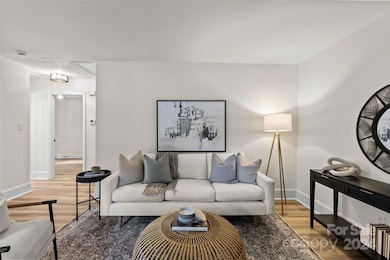
5300 Greenbrook Dr Charlotte, NC 28205
Sheffield Park NeighborhoodHighlights
- Open Floorplan
- Transitional Architecture
- Front Porch
- Deck
- Corner Lot
- Living Room
About This Home
As of December 2024Investor’s Dream or Smart Buy! Beautifully renovated duet in Sheffield Park, close to Center City, Plaza Midwood, and steps from Sheffield Park & Evergreen Nature Preserve. Each unit features 2 bedrooms, 1 bath, and an open-concept living, dining, and kitchen area. Updates include fresh paint inside and out, new roof, windows, tankless water heaters, luxury vinyl white oak flooring, and updated lighting. Kitchens offer white cabinets, quartz countertops, and black subway tile in a herringbone pattern, with all-new stainless steel appliances, including refrigerator and washer/dryer. Modern baths with ceramic tile and fixtures. Private, fenced outdoor spaces for each unit. Live in one unit and rent the other, or turn both into Airbnbs. Staging package available for a turnkey setup. Amazing opportunity for condition, location, and price!
Last Agent to Sell the Property
Savvy + Co Real Estate Brokerage Email: shonnross@gmail.com License #168946
Property Details
Home Type
- Multi-Family
Year Built
- Built in 1961
Lot Details
- Lot Dimensions are 85x161x93x150
- Back Yard Fenced
- Corner Lot
Parking
- Driveway
Home Design
- Duplex
- Transitional Architecture
- Traditional Architecture
- Four Sided Brick Exterior Elevation
Interior Spaces
- 1,776 Sq Ft Home
- Property has 1 Level
- Open Floorplan
- Insulated Windows
- Living Room
- Dining Area
- Crawl Space
Kitchen
- Self-Cleaning Oven
- Electric Range
- Microwave
- ENERGY STAR Qualified Refrigerator
- Plumbed For Ice Maker
- ENERGY STAR Qualified Dishwasher
- Disposal
Flooring
- Tile
- Vinyl
Bedrooms and Bathrooms
- 4 Bedrooms
- 2 Full Bathrooms
Laundry
- Laundry Room
- ENERGY STAR Qualified Dryer
- ENERGY STAR Qualified Washer
Outdoor Features
- Deck
- Front Porch
Utilities
- Forced Air Heating and Cooling System
- Heating System Uses Natural Gas
- Gas Water Heater
- Cable TV Available
Community Details
- Sheffield Park Subdivision
Listing and Financial Details
- The owner pays for all utilities
- Assessor Parcel Number 131-131-01
Map
Home Values in the Area
Average Home Value in this Area
Property History
| Date | Event | Price | Change | Sq Ft Price |
|---|---|---|---|---|
| 12/20/2024 12/20/24 | Sold | $575,000 | 0.0% | $324 / Sq Ft |
| 12/01/2024 12/01/24 | Pending | -- | -- | -- |
| 11/08/2024 11/08/24 | Price Changed | $575,000 | -4.2% | $324 / Sq Ft |
| 10/08/2024 10/08/24 | For Sale | $600,000 | -- | $338 / Sq Ft |
Similar Homes in Charlotte, NC
Source: Canopy MLS (Canopy Realtor® Association)
MLS Number: 4186504
- 1501 Briarfield Dr
- 3238 Campbell Dr
- 1201 Pierson Dr
- 5301 Amity Springs Dr
- 3501 Winterfield Place
- 5212 Amity Springs Dr Unit 5212
- 1413 Collier Walk Alley Unit CSW0106
- 1411 Collier Walk Alley Unit CSW0105
- 2721 Albany Ln
- 4605 Coronado Dr
- 4605 Coronado Dr Unit M
- 3612 Winterfield Place
- 4609 Coronado Dr Unit O
- 5514 Grafton Place
- 2633 N Sharon Amity Rd
- 5114 Glenbrier Dr
- 5615 Starkwood Dr
- 5921 Amity Springs Dr
- 4800 Kipling Dr
- 5329 Glenbrier Dr
