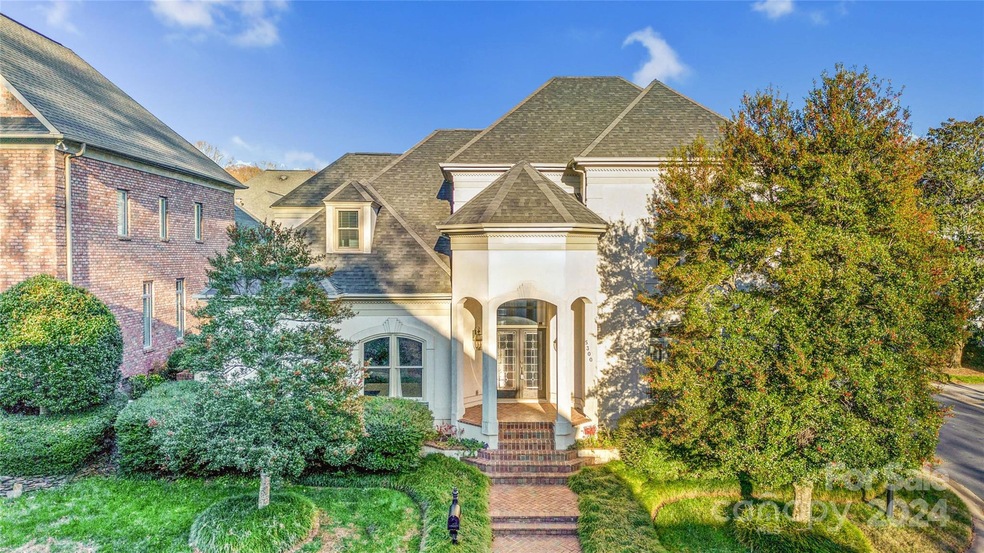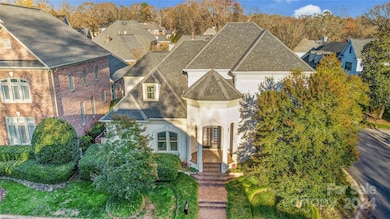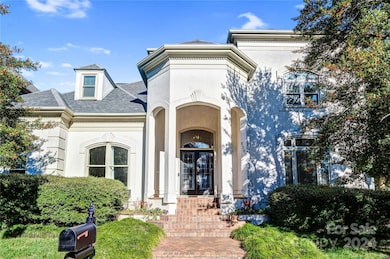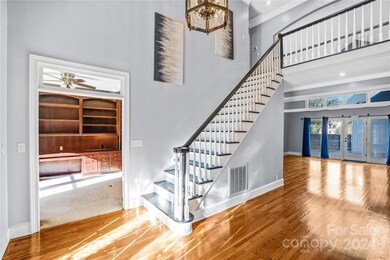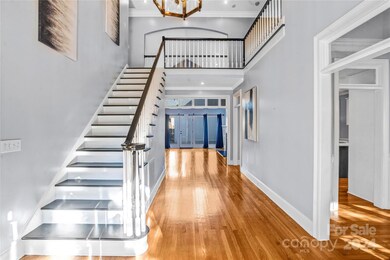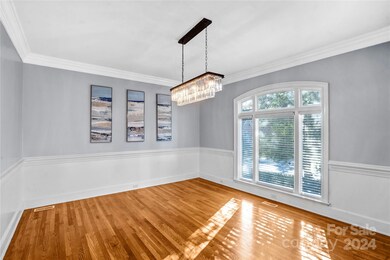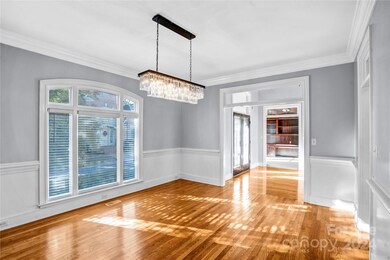
5300 Haynes Hall Place Charlotte, NC 28270
Lansdowne NeighborhoodHighlights
- Open Floorplan
- Fireplace in Kitchen
- Terrace
- East Mecklenburg High Rated A-
- Wood Flooring
- Front Porch
About This Home
As of February 2025Welcome to 5300 Haynes Hall Place, a charming residence nestled in the desirable Saint Michaels neighborhood of Charlotte, North Carolina. This beautifully maintained home offers a perfect blend of comfort, elegance, and modern convenience. As you step inside, you'll be greeted by an inviting open floor plan that seamlessly connects the living, dining, and kitchen areas. The spacious living room is bathed in natural light, creating an inviting atmosphere for gatherings. The heart of the home is the stunning kitchen, which boasts updated appliances, sleek countertops, and ample cabinet space. The main level also includes a luxurious primary suite, complete with a spa-like bathroom and a walk-in closet. Upstairs, you'll find three additional bedrooms, each offering plenty of space. A well-appointed bathroom completes the upper level. Located in a quiet cul-de-sac, this home offers a peaceful retreat while still being conveniently located to all that Charlotte has to offer.
Last Agent to Sell the Property
EXP Realty LLC Ballantyne Brokerage Phone: 704-913-4662 License #286467

Home Details
Home Type
- Single Family
Est. Annual Taxes
- $6,278
Year Built
- Built in 1993
Lot Details
- Fenced
- Irrigation
- Property is zoned R-20MF
Parking
- 2 Car Attached Garage
- Driveway
Home Design
- Synthetic Stucco Exterior
Interior Spaces
- 2-Story Property
- Open Floorplan
- Built-In Features
- Ceiling Fan
- Insulated Windows
- Great Room with Fireplace
- Crawl Space
- Permanent Attic Stairs
Kitchen
- Self-Cleaning Oven
- Electric Cooktop
- Plumbed For Ice Maker
- Dishwasher
- Kitchen Island
- Disposal
- Fireplace in Kitchen
Flooring
- Wood
- Tile
Bedrooms and Bathrooms
- Walk-In Closet
Laundry
- Laundry Room
- Electric Dryer Hookup
Outdoor Features
- Terrace
- Front Porch
Utilities
- Central Heating and Cooling System
- Heating System Uses Natural Gas
- Electric Water Heater
- Cable TV Available
Community Details
- Saint Michaels Subdivision
Listing and Financial Details
- Assessor Parcel Number 187-024-04
Map
Home Values in the Area
Average Home Value in this Area
Property History
| Date | Event | Price | Change | Sq Ft Price |
|---|---|---|---|---|
| 02/12/2025 02/12/25 | Sold | $910,000 | 0.0% | $251 / Sq Ft |
| 01/02/2025 01/02/25 | For Sale | $910,000 | +45.6% | $251 / Sq Ft |
| 08/13/2020 08/13/20 | Sold | $625,000 | -1.9% | $185 / Sq Ft |
| 07/14/2020 07/14/20 | Pending | -- | -- | -- |
| 07/09/2020 07/09/20 | Price Changed | $637,000 | -1.8% | $188 / Sq Ft |
| 06/18/2020 06/18/20 | Price Changed | $649,000 | -1.5% | $192 / Sq Ft |
| 05/13/2020 05/13/20 | For Sale | $659,000 | +31.8% | $195 / Sq Ft |
| 10/12/2018 10/12/18 | Sold | $500,000 | -8.9% | $148 / Sq Ft |
| 08/30/2018 08/30/18 | Pending | -- | -- | -- |
| 07/28/2018 07/28/18 | Price Changed | $549,000 | -1.8% | $162 / Sq Ft |
| 07/05/2018 07/05/18 | Price Changed | $559,000 | -5.1% | $165 / Sq Ft |
| 05/09/2018 05/09/18 | Price Changed | $589,000 | -8.0% | $174 / Sq Ft |
| 08/16/2017 08/16/17 | For Sale | $639,900 | 0.0% | $189 / Sq Ft |
| 11/19/2012 11/19/12 | Rented | $2,500 | -7.4% | -- |
| 10/20/2012 10/20/12 | Under Contract | -- | -- | -- |
| 10/16/2012 10/16/12 | For Rent | $2,700 | -- | -- |
Tax History
| Year | Tax Paid | Tax Assessment Tax Assessment Total Assessment is a certain percentage of the fair market value that is determined by local assessors to be the total taxable value of land and additions on the property. | Land | Improvement |
|---|---|---|---|---|
| 2023 | $6,278 | $808,800 | $175,000 | $633,800 |
| 2022 | $5,095 | $515,000 | $140,000 | $375,000 |
| 2021 | $5,084 | $515,000 | $140,000 | $375,000 |
| 2020 | $4,970 | $515,000 | $140,000 | $375,000 |
| 2019 | $5,061 | $515,000 | $140,000 | $375,000 |
| 2018 | $5,967 | $449,200 | $102,000 | $347,200 |
| 2017 | $5,877 | $449,200 | $102,000 | $347,200 |
| 2016 | $5,868 | $449,200 | $102,000 | $347,200 |
| 2015 | $5,856 | $449,200 | $102,000 | $347,200 |
| 2014 | $5,832 | $449,200 | $102,000 | $347,200 |
Mortgage History
| Date | Status | Loan Amount | Loan Type |
|---|---|---|---|
| Open | $728,000 | New Conventional | |
| Previous Owner | $568,000 | New Conventional | |
| Previous Owner | $485,000 | New Conventional | |
| Previous Owner | $453,100 | New Conventional | |
| Previous Owner | $105,000 | Future Advance Clause Open End Mortgage | |
| Previous Owner | $165,000 | Credit Line Revolving | |
| Previous Owner | $359,650 | Fannie Mae Freddie Mac | |
| Previous Owner | $388,000 | Unknown | |
| Previous Owner | $100,000 | Credit Line Revolving | |
| Previous Owner | $348,000 | Purchase Money Mortgage | |
| Previous Owner | $125,000 | Balloon | |
| Previous Owner | $200,000 | Credit Line Revolving |
Deed History
| Date | Type | Sale Price | Title Company |
|---|---|---|---|
| Warranty Deed | $910,000 | Harbor City Title Insurance Ag | |
| Warranty Deed | $625,000 | None Available | |
| Warranty Deed | $500,000 | Barristers Title Svcs Of The | |
| Warranty Deed | $515,000 | None Available | |
| Warranty Deed | $435,000 | -- |
Similar Homes in Charlotte, NC
Source: Canopy MLS (Canopy Realtor® Association)
MLS Number: 4206936
APN: 187-024-04
- 310 Whitestone Rd
- 5204 Sardis Rd
- 617 Robmont Rd
- 301 Glen Oaks Rd
- 4418 Coventry Row Ct
- 239 King Owen Ct
- 5012 Sardis Rd Unit D
- 1118 Crestbrook Dr
- 5020 Sardis Rd Unit I
- 5726 Lansing Dr
- 4948 Sardis Rd Unit D
- 8023 Litaker Manor Ct
- 8014 Litaker Manor Ct
- 8010 Litaker Manor Ct
- 5303 Shasta Hill Ct
- 4918 Sardis Rd Unit E
- 4936 Sardis Rd Unit B
- 412 Jefferson Dr
- 427 Jefferson Dr
- 830 Jefferson Dr
