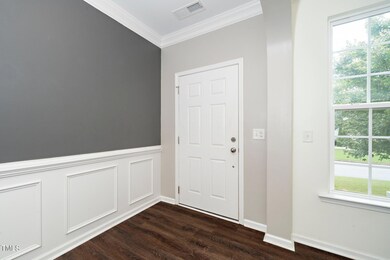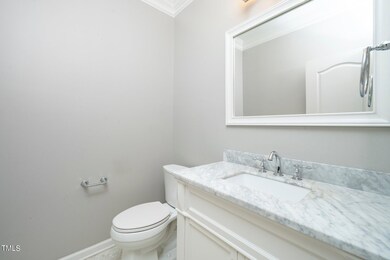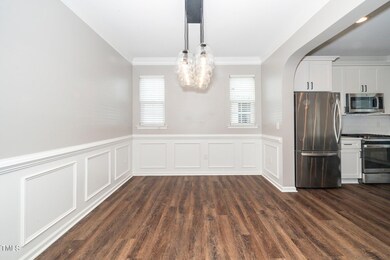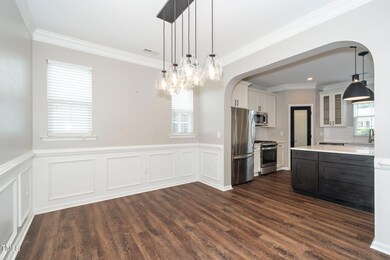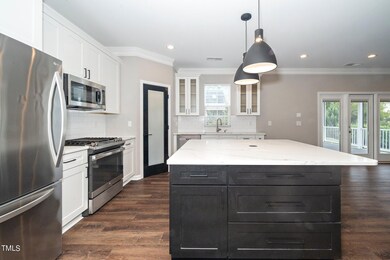
5300 Maplechase Ln Apex, NC 27539
Middle Creek NeighborhoodHighlights
- Transitional Architecture
- Loft
- Quartz Countertops
- West Lake Elementary School Rated A
- 1 Fireplace
- Community Pool
About This Home
As of October 2024Wonderful home in The Park at West Lake! First floor presents an open floor plan with a versatile office/flex space, half bathroom, 2020 remodeled kitchen with quartz countertops & tiled backsplash, cabinets, large island, SS appliances, pantry shelving. Separate dining area. Family room with fireplace overlooks spacious backyard. Relax in the generously sized custom screened porch & open patio with firepit that provides a serene outdoor space. Fenced in backyard with landscaping allows privacy. Second floor has 3 bedrooms, 2 bathrooms, an open loft area and laundry room. Primary bathroom updated in 2022 with glass enclosed walk-in shower & fixtures, tile, dual sink vanity. Carpets replaced 2022.
Upgrades / Features: New roof (June) 2024, whole house water filtration system, reverse osmosis drinking water, natural gas tankless water heater, utility sink and storage cabinets in garage.
Enjoy neighborhood social events, swimming pools and play areas. Conveniently located near I-540, schools, parks, dining, shopping and so much more!
Home Details
Home Type
- Single Family
Est. Annual Taxes
- $4,057
Year Built
- Built in 2010
Lot Details
- 7,841 Sq Ft Lot
- Landscaped
- Back Yard Fenced
HOA Fees
- $70 Monthly HOA Fees
Parking
- 2 Car Attached Garage
Home Design
- Transitional Architecture
- Brick Exterior Construction
- Shingle Roof
- Concrete Perimeter Foundation
Interior Spaces
- 2,234 Sq Ft Home
- 2-Story Property
- Ceiling Fan
- Recessed Lighting
- 1 Fireplace
- Entrance Foyer
- Family Room
- Dining Room
- Home Office
- Loft
- Basement
- Crawl Space
- Laundry on upper level
Kitchen
- Gas Range
- Microwave
- Ice Maker
- Dishwasher
- Stainless Steel Appliances
- Kitchen Island
- Quartz Countertops
- Disposal
Flooring
- Carpet
- Tile
- Luxury Vinyl Tile
Bedrooms and Bathrooms
- 3 Bedrooms
- Walk-In Closet
- Private Water Closet
- Separate Shower in Primary Bathroom
Attic
- Pull Down Stairs to Attic
- Unfinished Attic
Outdoor Features
- Fire Pit
Schools
- West Lake Elementary And Middle School
- Middle Creek High School
Utilities
- Forced Air Heating and Cooling System
- Tankless Water Heater
- Water Purifier
Listing and Financial Details
- Assessor Parcel Number 0377881
Community Details
Overview
- Association fees include ground maintenance
- First Service Residential Association, Phone Number (704) 805-1786
- The Park At West Lake Subdivision
Recreation
- Community Playground
- Community Pool
Map
Home Values in the Area
Average Home Value in this Area
Property History
| Date | Event | Price | Change | Sq Ft Price |
|---|---|---|---|---|
| 10/17/2024 10/17/24 | Sold | $575,000 | 0.0% | $257 / Sq Ft |
| 09/16/2024 09/16/24 | Pending | -- | -- | -- |
| 09/13/2024 09/13/24 | For Sale | $575,000 | 0.0% | $257 / Sq Ft |
| 09/12/2024 09/12/24 | Off Market | $575,000 | -- | -- |
| 09/12/2024 09/12/24 | For Sale | $575,000 | -- | $257 / Sq Ft |
Tax History
| Year | Tax Paid | Tax Assessment Tax Assessment Total Assessment is a certain percentage of the fair market value that is determined by local assessors to be the total taxable value of land and additions on the property. | Land | Improvement |
|---|---|---|---|---|
| 2024 | $4,057 | $481,474 | $120,000 | $361,474 |
| 2023 | $3,190 | $316,324 | $65,000 | $251,324 |
| 2022 | $3,071 | $316,324 | $65,000 | $251,324 |
| 2021 | $3,009 | $316,324 | $65,000 | $251,324 |
| 2020 | $3,025 | $316,324 | $65,000 | $251,324 |
| 2019 | $2,766 | $256,488 | $56,000 | $200,488 |
| 2018 | $2,596 | $256,488 | $56,000 | $200,488 |
| 2017 | $2,495 | $256,488 | $56,000 | $200,488 |
| 2016 | $2,430 | $247,517 | $56,000 | $191,517 |
| 2015 | $2,308 | $232,427 | $44,000 | $188,427 |
| 2014 | $2,177 | $232,427 | $44,000 | $188,427 |
Mortgage History
| Date | Status | Loan Amount | Loan Type |
|---|---|---|---|
| Open | $517,500 | New Conventional | |
| Previous Owner | $420,000 | New Conventional | |
| Previous Owner | $36,000 | Credit Line Revolving | |
| Previous Owner | $166,912 | New Conventional |
Deed History
| Date | Type | Sale Price | Title Company |
|---|---|---|---|
| Warranty Deed | $575,000 | None Listed On Document | |
| Special Warranty Deed | $209,000 | None Available |
Similar Homes in the area
Source: Doorify MLS
MLS Number: 10052358
APN: 0679.03-03-1704-000
- 7252 Bedford Ridge Dr
- 228 Nahunta Dr
- 104 Fairport Ln
- 109 Fairport Ln
- 5109 Dove Forest Ln
- 7416 Capulin Crest Dr
- 716 Streamwood Dr
- 209 Brookberry Rd
- 5033 Homeplace Dr
- 401 Streamwood Dr
- 3312 Shannon Cir
- 8417 Henderson Rd
- 8316 Henderson Rd
- 4213 Summer Brook Dr
- 504 Skygrove Dr
- 301 Marsh Landing Dr
- 3601 Tartancroft Place
- 4913 Sugargrove Ct
- 4704 Homeplace Dr
- 108 Cross Oaks Place

