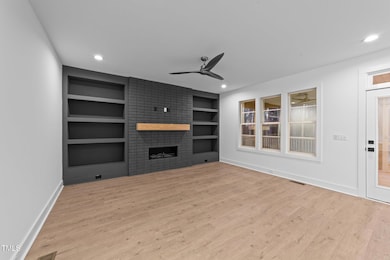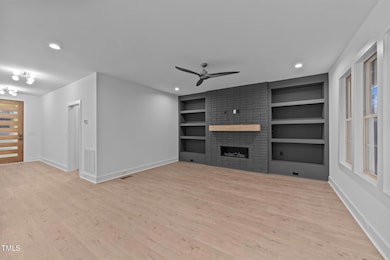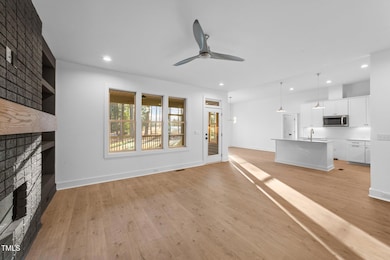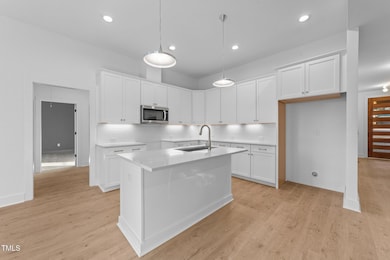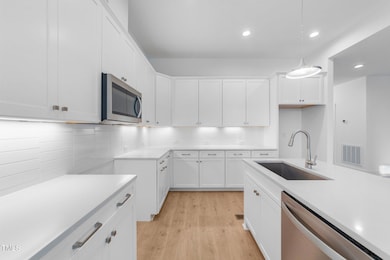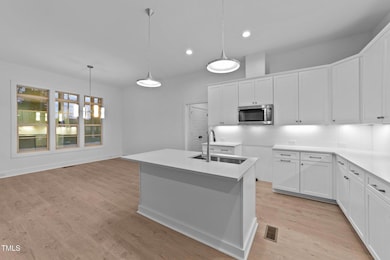
5300 Pulley Town Rd Zebulon, NC 27597
Estimated payment $2,805/month
Highlights
- New Construction
- Open Floorplan
- Partially Wooded Lot
- View of Trees or Woods
- Contemporary Architecture
- Cathedral Ceiling
About This Home
This home qualifies for a 0.375% Rate Discount on a conventional 30 year fixed or FHA Loan. Modern Ranch on Half an Acre in Wake County! Super Open Floorplan w/Vaulted Ceilings Everywhere! Kitchen w/White Painted Cabinets, Silver Quartz Countertops, White Horizontal Stacked Glossy Tile Backsplash w/Gray Grout! Stainless Appliance Package Incl Double Oven Range! Island w/Stainless Single Bowl Zero Radius Sink w/PullOut Sprayer Faucet & 2 Sleek Designer Silver Pendants! Family Room w/Straight Stacked Floor-to-Ceiling Painted Brick Surround Linear Fireplace w/Built In Display Shelving Flanking! French Door to Screened Porch! Primary Suite w/WalkIn Closet w/Custom Shelving, Accent Paint Color & Designer CeilngFan! Primary Bath w/White Painted Dual Vanity, White Quartz, 4 Designer Pendant Lights & 12x24 Tile Floors! Huge Spa Style Zero Entry Shower w/Bench, Transom Window, Vertically Stacked White Matte Tile w/Gray Grout & 2 Shower Heads Incl a Handheld! Private Water Closet & Linen Closet! Very tall garage ceilings- perfect for a car lift!!!
Home Details
Home Type
- Single Family
Est. Annual Taxes
- $168
Year Built
- Built in 2025 | New Construction
Lot Details
- 0.5 Acre Lot
- Property fronts a county road
- Cleared Lot
- Partially Wooded Lot
- Landscaped with Trees
Parking
- 2 Car Attached Garage
- Inside Entrance
- Front Facing Garage
- Garage Door Opener
- Private Driveway
- 4 Open Parking Spaces
Home Design
- Home is estimated to be completed on 2/21/25
- Contemporary Architecture
- Transitional Architecture
- Modernist Architecture
- Brick Veneer
- Permanent Foundation
- Frame Construction
- Shingle Roof
- Architectural Shingle Roof
- Vinyl Siding
Interior Spaces
- 1,840 Sq Ft Home
- 1-Story Property
- Open Floorplan
- Built-In Features
- Bookcases
- Smooth Ceilings
- Cathedral Ceiling
- Ceiling Fan
- Recessed Lighting
- Chandelier
- Gas Log Fireplace
- Entrance Foyer
- Family Room with Fireplace
- Combination Kitchen and Dining Room
- Screened Porch
- Views of Woods
- Basement
- Crawl Space
- Pull Down Stairs to Attic
- Fire and Smoke Detector
Kitchen
- Eat-In Kitchen
- Breakfast Bar
- Double Self-Cleaning Convection Oven
- Electric Oven
- Free-Standing Electric Range
- Free-Standing Range
- Microwave
- ENERGY STAR Qualified Dishwasher
- Stainless Steel Appliances
- Smart Appliances
- Kitchen Island
- Granite Countertops
- Quartz Countertops
Flooring
- Carpet
- Tile
Bedrooms and Bathrooms
- 3 Bedrooms
- Walk-In Closet
- In-Law or Guest Suite
- 2 Full Bathrooms
- Double Vanity
- Private Water Closet
- Separate Shower in Primary Bathroom
- Bathtub with Shower
- Walk-in Shower
Laundry
- Laundry Room
- Laundry on main level
- Washer and Electric Dryer Hookup
Eco-Friendly Details
- Energy-Efficient Windows
- Energy-Efficient Construction
- Energy-Efficient HVAC
- Energy-Efficient Lighting
- Energy-Efficient Insulation
- Energy-Efficient Doors
- Energy-Efficient Roof
- Energy-Efficient Thermostat
Outdoor Features
- Patio
Schools
- Zebulon Elementary And Middle School
- Rolesville High School
Utilities
- Forced Air Heating and Cooling System
- Well
- ENERGY STAR Qualified Water Heater
- Septic Tank
- Septic System
- Phone Available
- Cable TV Available
Community Details
- No Home Owners Association
- Built by White Water Homes, Inc.
- Pulley Town Modern A
Listing and Financial Details
- Home warranty included in the sale of the property
- Assessor Parcel Number 1788059243
Map
Home Values in the Area
Average Home Value in this Area
Tax History
| Year | Tax Paid | Tax Assessment Tax Assessment Total Assessment is a certain percentage of the fair market value that is determined by local assessors to be the total taxable value of land and additions on the property. | Land | Improvement |
|---|---|---|---|---|
| 2024 | $168 | $27,000 | $27,000 | $0 |
| 2023 | $159 | $20,400 | $20,400 | $0 |
| 2022 | $147 | $20,400 | $20,400 | $0 |
| 2021 | $143 | $20,400 | $20,400 | $0 |
| 2020 | $141 | $20,400 | $20,400 | $0 |
| 2019 | $157 | $19,200 | $19,200 | $0 |
| 2018 | $144 | $19,200 | $19,200 | $0 |
| 2017 | $137 | $19,200 | $19,200 | $0 |
| 2016 | $0 | $19,200 | $19,200 | $0 |
| 2015 | -- | $20,000 | $20,000 | $0 |
| 2014 | -- | $20,000 | $20,000 | $0 |
Property History
| Date | Event | Price | Change | Sq Ft Price |
|---|---|---|---|---|
| 04/17/2025 04/17/25 | For Sale | $500,000 | 0.0% | $272 / Sq Ft |
| 03/28/2025 03/28/25 | Pending | -- | -- | -- |
| 01/30/2025 01/30/25 | Price Changed | $500,000 | 0.0% | $272 / Sq Ft |
| 01/19/2025 01/19/25 | Price Changed | $499,990 | 0.0% | $272 / Sq Ft |
| 08/28/2024 08/28/24 | For Sale | $500,000 | -- | $272 / Sq Ft |
Deed History
| Date | Type | Sale Price | Title Company |
|---|---|---|---|
| Warranty Deed | $80,000 | None Listed On Document | |
| Warranty Deed | $20,500 | None Listed On Document | |
| Special Warranty Deed | $16,500 | -- | |
| Sheriffs Deed | $2,570 | -- |
Mortgage History
| Date | Status | Loan Amount | Loan Type |
|---|---|---|---|
| Open | $360,000 | New Conventional |
Similar Homes in Zebulon, NC
Source: Doorify MLS
MLS Number: 10049383
APN: 1788.01-05-9243-000
- 8401 Mitchell Mill Rd
- 5100 Grist Stone Way
- 7128 Trappers Ct
- 5124 Grist Stone Way
- 3829 Standing Pine Ln
- 3828 Standing Pine Ln
- 3717 Doyle Rd
- 7616 Mitchell Mill Rd
- 7612 Mitchell Mill Rd
- 7916 River Dare Ave
- 6404 Pulley Town Rd
- 5408 Rivercrest Dr
- 4912 Hidden Pasture Way
- 4908 Hidden Pasture Way
- 6920 Will Let Ln
- 4105 Lassiter Rd
- 3541 Holden Acres Dr
- 6825 Pulley Town Rd
- 8917 Fowler Rd
- 8925 Hopkins Knob Ct

