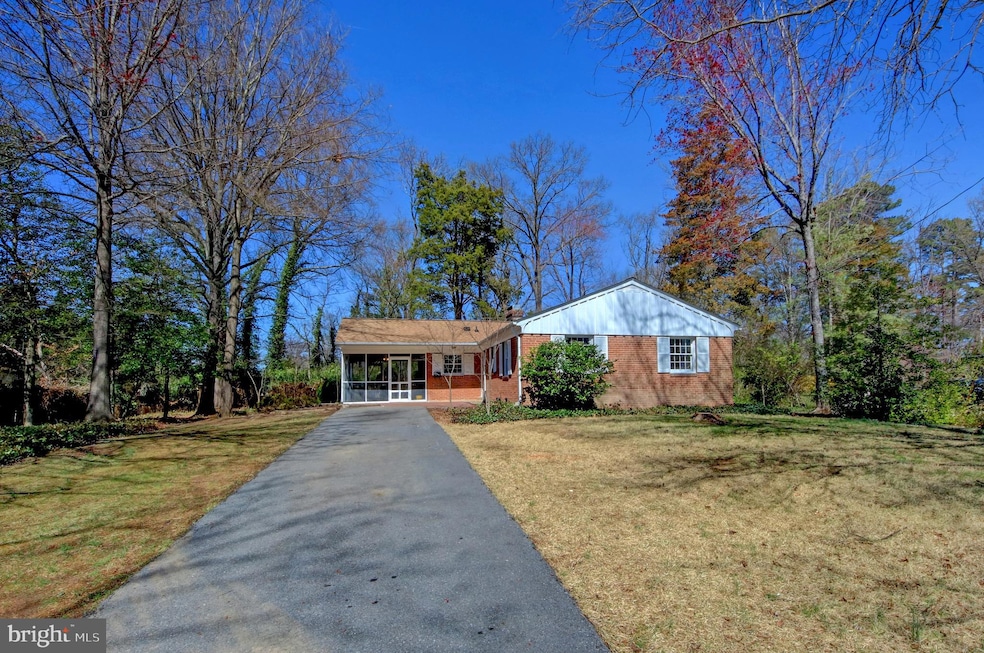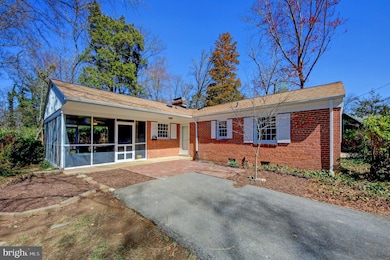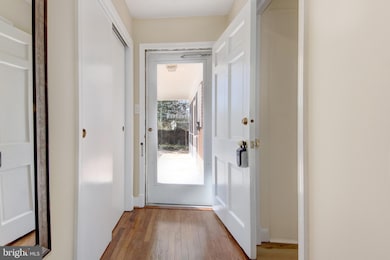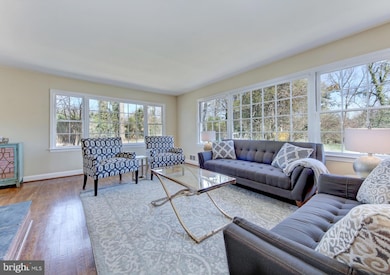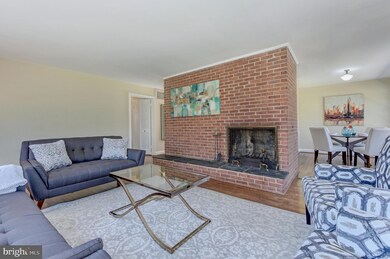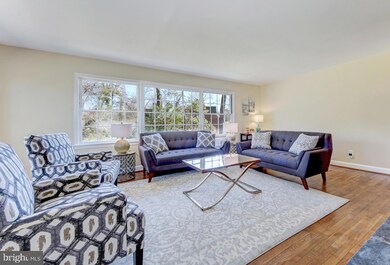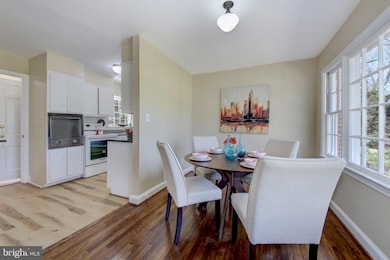
5300 Remington Dr Alexandria, VA 22309
Highlights
- View of Trees or Woods
- Lake Privileges
- Rambler Architecture
- Open Floorplan
- Premium Lot
- Solid Hardwood Flooring
About This Home
As of April 2025On the market for the first time in 70 years! This is charming rambler with full basement is ready for its next fortunate owner. Choices abound – live in it as is, update if you like or build something new. Perfectly sited on a spacious nearly .65 acre gently sloping lot, this home is part of the desirable Mount Vernon Terrace neighborhood which has private waterfront access for the community.
The main level features with freshly refinished oak hardwood floors, easy flow between the dining room and the living room with a wood-burning fireplace, a vintage kitchen and powder room. You’ll also find three bedrooms and a newly remodeled full bath. The unfinished lower level has exceptionally tall ceilings, which could be amazing living space or used for storage. The over-sized screened porch is ideal for enjoying summer evenings and fun gatherings.
Close to Ft. Belvoir, major commuting routes, restaurants, shopping, Historic Mount Vernon and Grist Mill Park. It’s a short trip Old Town Alexandria, and Washington DC! Sold “as-is.”
Last Agent to Sell the Property
Joe Himali
RLAH @properties License #520623

Home Details
Home Type
- Single Family
Est. Annual Taxes
- $7,274
Year Built
- Built in 1955
Lot Details
- 0.65 Acre Lot
- Southeast Facing Home
- Landscaped
- Premium Lot
- Back, Front, and Side Yard
- Property is in excellent condition
- Property is zoned 120
Home Design
- Rambler Architecture
- Brick Exterior Construction
- Block Foundation
- Poured Concrete
- Shingle Roof
- Composition Roof
Interior Spaces
- Property has 2 Levels
- Open Floorplan
- 2 Fireplaces
- Wood Burning Fireplace
- Fireplace With Glass Doors
- Brick Fireplace
- Double Hung Windows
- Six Panel Doors
- Living Room
- Dining Room
- Screened Porch
- Views of Woods
- Storm Doors
Kitchen
- Galley Kitchen
- Built-In Oven
- Electric Oven or Range
- Upgraded Countertops
Flooring
- Solid Hardwood
- Laminate
- Ceramic Tile
Bedrooms and Bathrooms
- 3 Main Level Bedrooms
- Bathtub with Shower
Laundry
- Electric Front Loading Dryer
- Washer
Unfinished Basement
- Basement Fills Entire Space Under The House
- Connecting Stairway
- Interior Basement Entry
- Space For Rooms
- Laundry in Basement
- Basement Windows
Parking
- 4 Parking Spaces
- 4 Driveway Spaces
- Private Parking
- Paved Parking
- Off-Street Parking
- Parking Space Conveys
Outdoor Features
- Lake Privileges
- Exterior Lighting
- Shed
Location
- Suburban Location
Schools
- Washington Mill Elementary School
- Whitman Middle School
- Mount Vernon High School
Utilities
- Forced Air Heating and Cooling System
- Heating System Uses Oil
- Vented Exhaust Fan
- Oil Water Heater
- Municipal Trash
- Cable TV Available
Community Details
- No Home Owners Association
- Mt Vernon Terrace Subdivision
Listing and Financial Details
- Tax Lot 16
- Assessor Parcel Number 1094 02A 0016
Map
Home Values in the Area
Average Home Value in this Area
Property History
| Date | Event | Price | Change | Sq Ft Price |
|---|---|---|---|---|
| 04/24/2025 04/24/25 | Sold | $670,000 | +3.1% | $528 / Sq Ft |
| 04/01/2025 04/01/25 | Pending | -- | -- | -- |
| 03/27/2025 03/27/25 | For Sale | $650,000 | -- | $512 / Sq Ft |
Tax History
| Year | Tax Paid | Tax Assessment Tax Assessment Total Assessment is a certain percentage of the fair market value that is determined by local assessors to be the total taxable value of land and additions on the property. | Land | Improvement |
|---|---|---|---|---|
| 2024 | $7,274 | $627,870 | $349,000 | $278,870 |
| 2023 | $6,514 | $577,210 | $319,000 | $258,210 |
| 2022 | $6,227 | $544,590 | $301,000 | $243,590 |
| 2021 | $0 | $466,570 | $251,000 | $215,570 |
| 2020 | $5,388 | $455,220 | $251,000 | $204,220 |
| 2019 | $5,295 | $398,140 | $251,000 | $147,140 |
| 2018 | $5,136 | $386,140 | $239,000 | $147,140 |
| 2017 | $4,359 | $375,480 | $234,000 | $141,480 |
| 2016 | -- | $357,740 | $223,000 | $134,740 |
| 2015 | -- | $380,340 | $237,000 | $143,340 |
| 2014 | -- | $351,720 | $219,000 | $132,720 |
Similar Homes in Alexandria, VA
Source: Bright MLS
MLS Number: VAFX2224514
APN: 1094-02A-0016
- 5311 Remington Dr
- 4901 Stillwell Ave
- 5302 Old Mill Rd
- 4710 Tarpon Ln
- 9301 Reef Ct
- 4743 Neptune Dr
- 4602 Old Mill Rd
- 8708 Village Green Ct
- 4304 Robertson Blvd
- 8775 Village Green Ct
- 5382 Bedford Terrace Unit D
- 8729 Oak Leaf Dr
- 9008 Nomini Ln
- 8608 Shadwell Dr Unit 41
- 8610C Beekman Place Unit 502
- 9339 Heather Glen Dr
- 8632 Venoy Ct
- 5760 Village Green Dr Unit 9/5760
- 5758B Village Green Dr Unit 9/5758B
- 4203 Pickering Place
