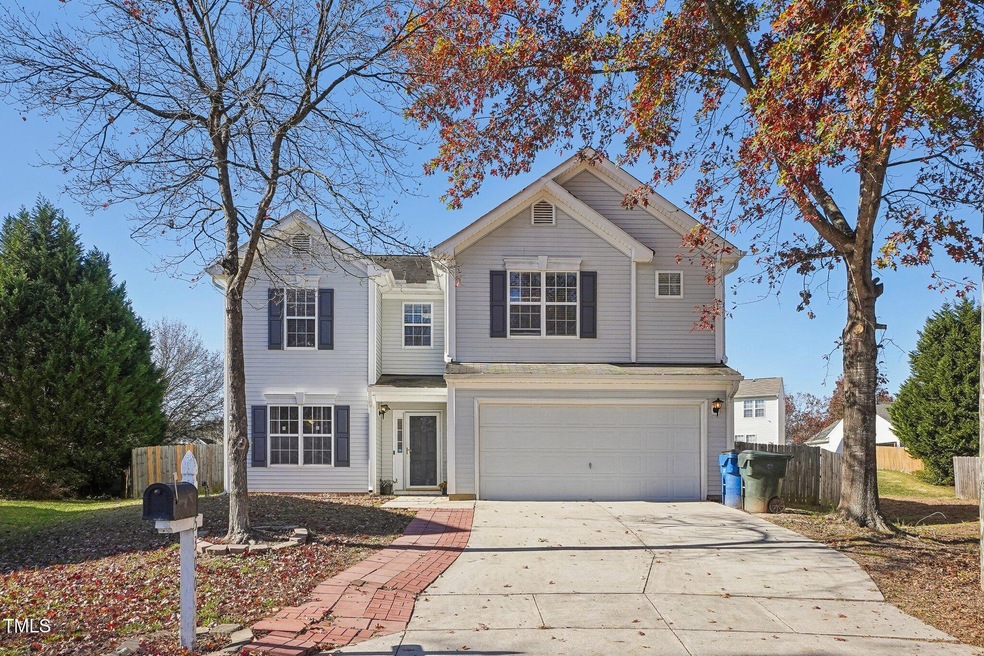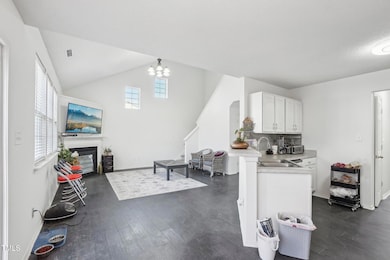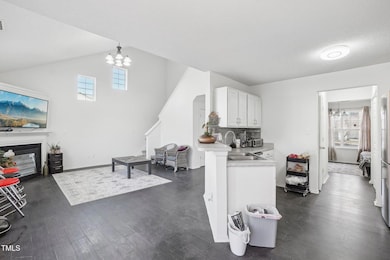
5300 Suntan Lake Dr Raleigh, NC 27610
Southeast Raleigh NeighborhoodHighlights
- Transitional Architecture
- Stainless Steel Appliances
- Cul-De-Sac
- Cathedral Ceiling
- Fenced Yard
- 2 Car Attached Garage
About This Home
As of March 2025Negotiations welcome!! This charming home is located in the desirable and investor friendly Summer Place community. New roof being installed the second week of March! Situated on a quiet cul-de-sac, this well-maintained home features a spacious layout with plenty of natural light. The formal dining room is perfect for entertaining, while the large kitchen with a breakfast area flows seamlessly into the living room, which boasts gas logs and soaring vaulted ceilings. Upstairs, a great loft area offers additional space for a home office, play area, or media room. The tranquil primary suite is complete with vaulted ceilings and a double vanity in the master bath. The second bedroom includes its own private bathroom, making it a perfect place to house guest. The backyard is the real standout, offering the largest lot in the neighborhood with a flat, expansive yard that's perfect for gardening, outdoor activities, or simply enjoying the peaceful surroundings. Relax on the back patio and enjoy the serene space. Additional community amenities include a pool and clubhouse—ideal for leisurely weekends or social gatherings. With no slope in the yard and plenty of room to spread out, this home is truly a rare find in Summer Place!
Home Details
Home Type
- Single Family
Est. Annual Taxes
- $2,930
Year Built
- Built in 2002
Lot Details
- 0.25 Acre Lot
- Cul-De-Sac
- Fenced Yard
- Fenced
HOA Fees
- $58 Monthly HOA Fees
Parking
- 2 Car Attached Garage
- 2 Open Parking Spaces
Home Design
- Transitional Architecture
- Slab Foundation
- Shingle Roof
- Vinyl Siding
Interior Spaces
- 1,677 Sq Ft Home
- 1-Story Property
- Cathedral Ceiling
- Ceiling Fan
- Insulated Windows
- Scuttle Attic Hole
- Laundry on main level
Kitchen
- Self-Cleaning Oven
- Gas Range
- Microwave
- Ice Maker
- Dishwasher
- Stainless Steel Appliances
- Disposal
Flooring
- Carpet
- Laminate
- Tile
Bedrooms and Bathrooms
- 3 Bedrooms
- Walk-In Closet
Schools
- Rogers Lane Elementary School
- River Bend Middle School
- S E Raleigh High School
Additional Features
- Patio
- Forced Air Heating and Cooling System
Community Details
- Association fees include unknown
- Summer Place Subdivision
Listing and Financial Details
- Assessor Parcel Number 1734427166
Map
Home Values in the Area
Average Home Value in this Area
Property History
| Date | Event | Price | Change | Sq Ft Price |
|---|---|---|---|---|
| 03/27/2025 03/27/25 | Sold | $337,000 | -3.7% | $201 / Sq Ft |
| 03/02/2025 03/02/25 | Pending | -- | -- | -- |
| 02/13/2025 02/13/25 | Price Changed | $349,900 | 0.0% | $209 / Sq Ft |
| 01/02/2025 01/02/25 | Price Changed | $350,000 | -6.7% | $209 / Sq Ft |
| 12/06/2024 12/06/24 | For Sale | $375,000 | -- | $224 / Sq Ft |
Tax History
| Year | Tax Paid | Tax Assessment Tax Assessment Total Assessment is a certain percentage of the fair market value that is determined by local assessors to be the total taxable value of land and additions on the property. | Land | Improvement |
|---|---|---|---|---|
| 2024 | $2,930 | $335,100 | $80,000 | $255,100 |
| 2023 | $2,189 | $199,008 | $35,000 | $164,008 |
| 2022 | $2,035 | $199,008 | $35,000 | $164,008 |
| 2021 | $1,956 | $199,008 | $35,000 | $164,008 |
| 2020 | $1,921 | $199,008 | $35,000 | $164,008 |
| 2019 | $1,860 | $158,746 | $32,000 | $126,746 |
| 2018 | $1,754 | $158,746 | $32,000 | $126,746 |
| 2017 | $1,671 | $158,746 | $32,000 | $126,746 |
| 2016 | $1,637 | $158,746 | $32,000 | $126,746 |
| 2015 | $1,701 | $162,374 | $36,000 | $126,374 |
| 2014 | $1,614 | $162,374 | $36,000 | $126,374 |
Mortgage History
| Date | Status | Loan Amount | Loan Type |
|---|---|---|---|
| Open | $344,245 | VA | |
| Previous Owner | $12,125 | FHA | |
| Previous Owner | $141,338 | FHA | |
| Previous Owner | $141,338 | FHA |
Deed History
| Date | Type | Sale Price | Title Company |
|---|---|---|---|
| Warranty Deed | $337,000 | None Listed On Document | |
| Warranty Deed | $143,500 | -- |
Similar Homes in Raleigh, NC
Source: Doorify MLS
MLS Number: 10066242
APN: 1734.18-42-7166-000
- 5332 Seaspray Ln
- 5405 Seaspray Ln
- 5317 Tifton Dr
- 5412 Pennfine Dr
- 608 Penncross Dr
- 5301 Daleview Dr
- 5210 Blue Lagoon Ln
- 1952 Grassy Banks Dr
- 5211 Blue Lagoon Ln
- 5340 Big Bass Dr
- 5329 Big Bass Dr
- 2028 Grassy Banks Dr
- 1112 Addington Lake Ln
- 1204 Castlestone Ln
- 305 Cliffview Dr
- 1316 Carp Rd
- 300 Cliffview Dr
- 107 Colchester Dr
- 5430 Neuse Ridge Rd
- 200 Barwick Way






