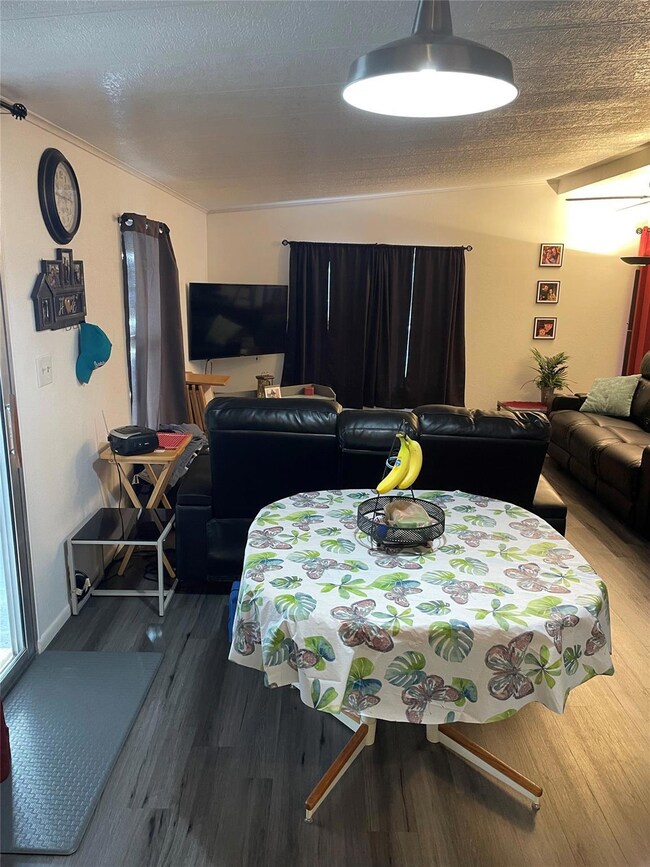
5300 SW 29th Terrace Fort Lauderdale, FL 33312
Estimated payment $1,943/month
Total Views
3,983
2
Beds
2
Baths
1,116
Sq Ft
$255
Price per Sq Ft
Highlights
- Clubhouse
- Great Room
- Tennis Courts
- Garden View
- Community Pool
- Porch
About This Home
Absolutely gorgeous 2/2 double wide with carport - shed - -open porch - -totally renovated with beautiful laminate floors throughout - - granite counter tops with island - stainless steel appliances - updated cabinets - -truly a must see - -buyer must pay a $2,500 Capital contribution fee at closing to assoc. priced right for quick sale
Property Details
Home Type
- Mobile/Manufactured
Est. Annual Taxes
- $3,393
Year Built
- Built in 1986
Lot Details
- 3,200 Sq Ft Lot
- South Facing Home
HOA Fees
- $70 Monthly HOA Fees
Interior Spaces
- 1,116 Sq Ft Home
- 1-Story Property
- Sliding Windows
- Entrance Foyer
- Great Room
- Combination Dining and Living Room
- Utility Room
- Garden Views
- Fire and Smoke Detector
Kitchen
- Electric Range
- Microwave
- Ice Maker
- Disposal
Flooring
- Laminate
- Tile
Bedrooms and Bathrooms
- 2 Main Level Bedrooms
- Walk-In Closet
- 2 Full Bathrooms
Laundry
- Laundry Room
- Dryer
- Washer
Parking
- 2 Attached Carport Spaces
- Driveway
Outdoor Features
- Open Patio
- Shed
- Porch
Schools
- Mary M. Bethune Elementary School
- Attucks Middle School
- Hollywood Hills High School
Mobile Home
- Mobile Home Make is abc
Utilities
- Central Heating and Cooling System
- Electric Water Heater
- Cable TV Available
Listing and Financial Details
- Assessor Parcel Number 504232341880
Community Details
Overview
- Association fees include recreation facilities
- Ravenswood North 108 45 B Subdivision
Amenities
- Clubhouse
Recreation
- Tennis Courts
- Community Pool
Pet Policy
- Pets Allowed
Map
Create a Home Valuation Report for This Property
The Home Valuation Report is an in-depth analysis detailing your home's value as well as a comparison with similar homes in the area
Home Values in the Area
Average Home Value in this Area
Property History
| Date | Event | Price | Change | Sq Ft Price |
|---|---|---|---|---|
| 03/27/2025 03/27/25 | Pending | -- | -- | -- |
| 02/24/2025 02/24/25 | For Sale | $284,900 | +83.8% | $255 / Sq Ft |
| 01/03/2022 01/03/22 | Sold | $155,000 | -7.5% | $139 / Sq Ft |
| 12/04/2021 12/04/21 | Pending | -- | -- | -- |
| 10/20/2021 10/20/21 | For Sale | $167,500 | -- | $150 / Sq Ft |
Source: BeachesMLS (Greater Fort Lauderdale)
Similar Homes in Fort Lauderdale, FL
Source: BeachesMLS (Greater Fort Lauderdale)
MLS Number: F10488686
Nearby Homes
- 5300 SW 29th Terrace
- 5310 SW 29th Ave
- 2944 SW 53rd St
- 5209 SW 29th Terrace
- 2771 SW 54th St
- 2941 SW 54th St
- 2774 SW 54th St
- 5311 SW 30th Ave
- 2795 E Marina Dr
- 2797 E Marina Dr
- 5010 SW 30th Ave
- 5096 SW 28th Terrace
- 4908 SW 30th Terrace
- 3020 SW 52nd St
- 3008 SW 54th St
- 5311 SW 26th Terrace
- 2933 Lakeshore Dr
- 5321 SW 30th Way
- 5221 SW 30th Way
- 2921 Harbor Ln






