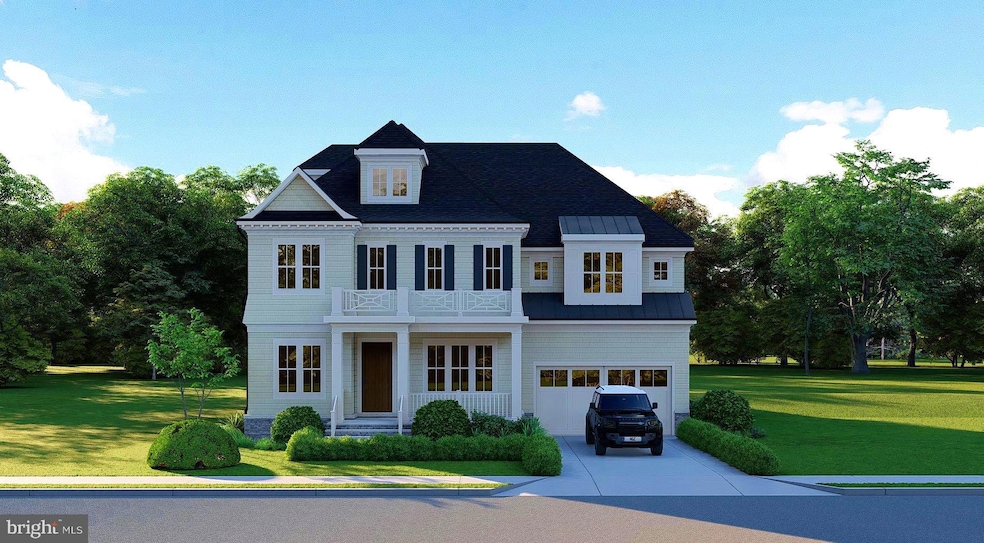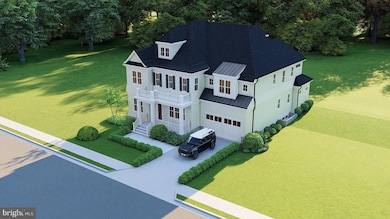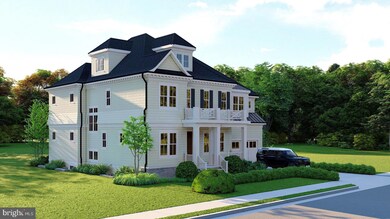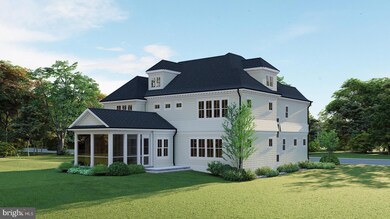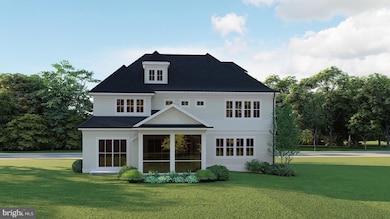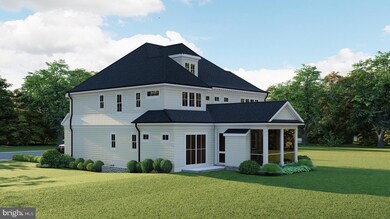
5301 31st Rd N Arlington, VA 22207
Rock Spring NeighborhoodHighlights
- Newly Remodeled
- Recreation Room
- Mud Room
- Discovery Elementary School Rated A
- Traditional Architecture
- No HOA
About This Home
As of September 2024Classic beauty meets functionality with the next exciting Luxury Home from highly acclaimed Whitestone Custom Homes! We're planning for a Summer 2024 delivery!! This Traditional Colonial home boasts 4 levels with 7300 square feet of thoughtfully curated workmanship featuring 7 bedrooms, 7 full baths and 1 half bath. 4 Bedrooms on the upper level as well as a full 4th floor loft suite. A Sun-filled Study celebrates the art of working at home and the exquisite Gourmet Kitchen boasts chef's-grade Sub-Zero & Wolf Appliances, premium custom cabinetry and Quartz countertops, a large food Pantry, and an adjoining Breakfast Room. The Gourmet kitchen will open to a Sunny Family Room with coffered ceiling and fireplace and built-ins. There is a well-appointed Butlers Pantry leading into a Formal Dining Room as well as the signature Whitestone screened-in dream porch with flagstone flooring, radiant overhead heaters, speakers and a charming outdoor stone & gas fireplace. The plan offers an Optional elevator and plenty of unique spaces. The Attached Garage feature ultra-quiet door openers and an electric-auto charging outlet. The Master Retreat is spectacular, with an abundance of natural light, generous walk-in closets, and sumptuous Master Bath with a heated floor. The Lower Level will absolutely impress with a well-appointed Recreation Room with Wet Bar, Spacious Exercise Room, Game Area, and a Bedroom Suite with full bath. There is a generous Storage Room with space for an optional Wine Cellar. The exterior facade includes Hardi-Plank 4 clapboard siding, Charleston brick water table, CertainTeed Landmark 30-year architectural shingles, a generous oversized front porch accented by a Bevolo Gas Lantern, and aluminum 1/2 round gutters & downspouts. There is a stone-paver driveway as well as an Outdoor Lighting Package, and the Premium landscaping is included and easily maintained by Underground Irrigation. Energy Saving Features include 2x6 framing for better structural rigidity and higher levels of insulation, Marvin premium windows and a Multi-zone High efficiency HVAC system. Crescent Hills is considered a premier Arlington community, offering a very easy commute into Washington DC, Arlington business districts and Tysons Corner. There is direct access to two airports and the neighborhood is close to the outstanding Arlington schools, shopping areas and multiple parks. Whitestone Custom Homes is well known in the community as the prolific go-to custom luxury home builder offering the very finest in quality construction, beautiful and creative designs and the highest level of customer service. Contact us to meet with the builder and personalize your beautiful new luxury home.
Home Details
Home Type
- Single Family
Est. Annual Taxes
- $11,801
Year Built
- Built in 1955 | Newly Remodeled
Lot Details
- 0.25 Acre Lot
- Property is in excellent condition
- Property is zoned R-10
Parking
- 2 Car Attached Garage
- Front Facing Garage
Home Design
- Traditional Architecture
- Concrete Perimeter Foundation
Interior Spaces
- Property has 4 Levels
- Mud Room
- Family Room
- Living Room
- Breakfast Room
- Dining Room
- Den
- Recreation Room
- Loft
- Storage Room
- Laundry Room
- Home Gym
- Finished Basement
Bedrooms and Bathrooms
- En-Suite Primary Bedroom
Schools
- Discovery Elementary School
- Williamsburg Middle School
- Yorktown High School
Utilities
- Forced Air Heating and Cooling System
- Natural Gas Water Heater
Community Details
- No Home Owners Association
- Crescent Hills Subdivision
Listing and Financial Details
- Tax Lot 217
- Assessor Parcel Number 02-025-034
Map
Home Values in the Area
Average Home Value in this Area
Property History
| Date | Event | Price | Change | Sq Ft Price |
|---|---|---|---|---|
| 09/09/2024 09/09/24 | Sold | $3,375,000 | -0.6% | $461 / Sq Ft |
| 06/27/2024 06/27/24 | Pending | -- | -- | -- |
| 11/15/2023 11/15/23 | For Sale | $3,395,000 | +271.4% | $464 / Sq Ft |
| 03/10/2015 03/10/15 | Sold | $914,100 | +1.7% | $430 / Sq Ft |
| 02/04/2015 02/04/15 | Pending | -- | -- | -- |
| 01/30/2015 01/30/15 | For Sale | $899,000 | -1.7% | $422 / Sq Ft |
| 01/29/2015 01/29/15 | Off Market | $914,100 | -- | -- |
| 01/29/2015 01/29/15 | For Sale | $899,000 | -- | $422 / Sq Ft |
Tax History
| Year | Tax Paid | Tax Assessment Tax Assessment Total Assessment is a certain percentage of the fair market value that is determined by local assessors to be the total taxable value of land and additions on the property. | Land | Improvement |
|---|---|---|---|---|
| 2024 | $12,495 | $1,209,600 | $897,800 | $311,800 |
| 2023 | $11,802 | $1,145,800 | $857,800 | $288,000 |
| 2022 | $10,967 | $1,064,800 | $772,800 | $292,000 |
| 2021 | $10,329 | $1,002,800 | $723,100 | $279,700 |
| 2020 | $9,992 | $973,900 | $683,100 | $290,800 |
| 2019 | $9,736 | $948,900 | $658,100 | $290,800 |
| 2018 | $9,171 | $911,600 | $650,000 | $261,600 |
| 2017 | $8,843 | $879,000 | $600,000 | $279,000 |
| 2016 | $8,406 | $848,200 | $575,000 | $273,200 |
| 2015 | $7,516 | $754,600 | $550,000 | $204,600 |
| 2014 | $7,117 | $714,600 | $510,000 | $204,600 |
Mortgage History
| Date | Status | Loan Amount | Loan Type |
|---|---|---|---|
| Open | $2,640,365 | VA | |
| Previous Owner | $225,000 | New Conventional | |
| Previous Owner | $625,500 | New Conventional | |
| Previous Owner | $205,000 | New Conventional | |
| Previous Owner | $215,000 | Credit Line Revolving | |
| Previous Owner | $199,900 | No Value Available |
Deed History
| Date | Type | Sale Price | Title Company |
|---|---|---|---|
| Deed | $3,375,000 | Commonwealth Land Title | |
| Deed | $1,200,000 | Commonwealth Land Title | |
| Warranty Deed | $914,100 | -- | |
| Deed | $249,900 | -- |
Similar Homes in Arlington, VA
Source: Bright MLS
MLS Number: VAAR2034100
APN: 02-025-034
- 5225 Little Falls Rd
- 3118 N Harrison St
- 2929 N Greencastle St
- 5413 Williamsburg Blvd
- 5612 Williamsburg Blvd
- 3415 N Edison St
- 2920 N Edison St
- 2813 N Kensington St
- 3667 N Harrison St
- 4955 Old Dominion Dr
- 3102 N Dinwiddie St
- 5400 27th Rd N
- 5900 35th St N
- 2951 N Nottingham St
- 2933 N Nottingham St
- 2708 N Kensington St
- 5301 26th St N
- 4845 Little Falls Rd
- 2622 N Lexington St
- 5206 26th St N
