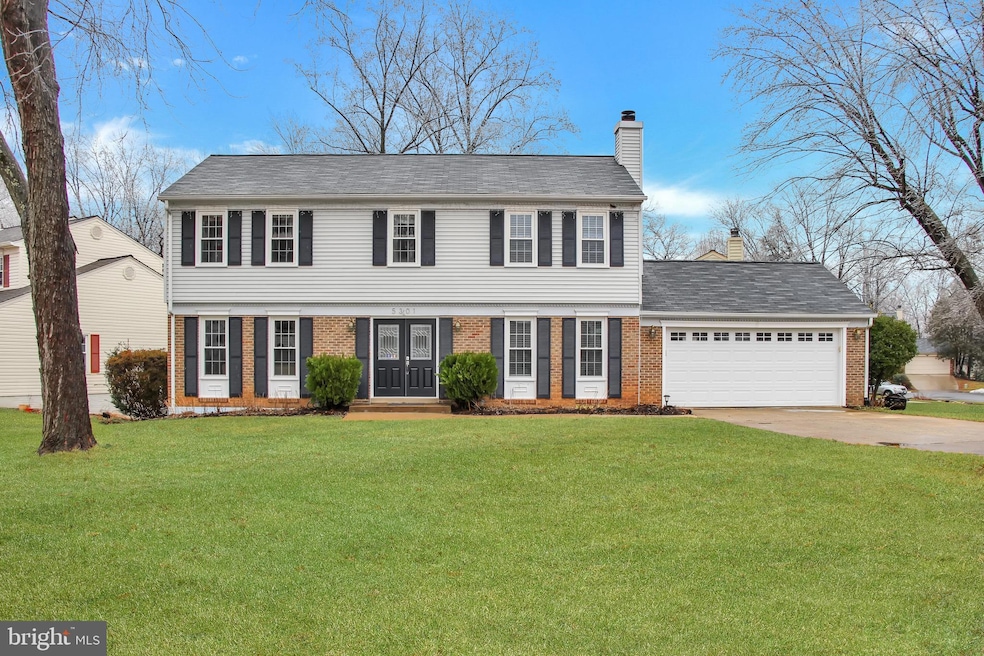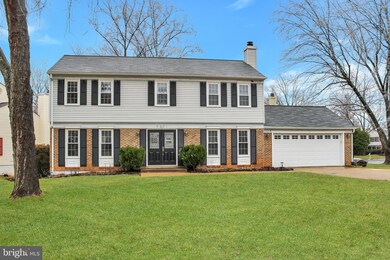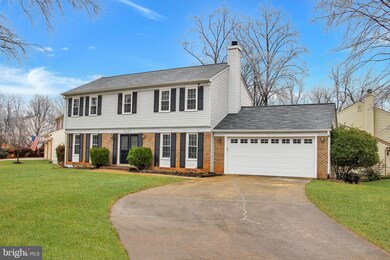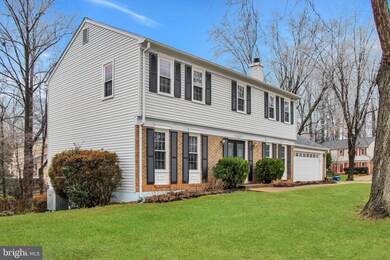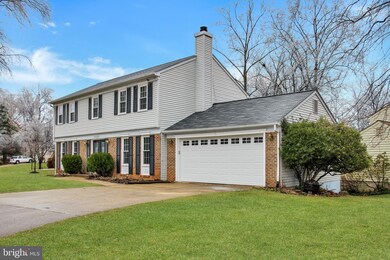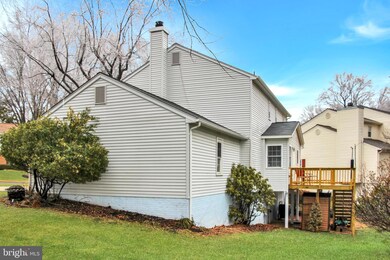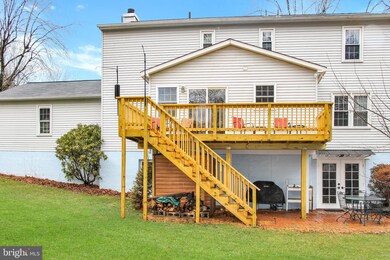
Highlights
- Colonial Architecture
- Deck
- Traditional Floor Plan
- Kings Glen Elementary School Rated A-
- Recreation Room
- Wood Flooring
About This Home
As of March 2025Fully upgraded 3-level walkout, full of custom finishes
On a quiet cul de sac in the sought after
Dunleigh Neighborhood
Walk to Lake Braddock 7-12 and
Kings Park Shopping
Large 5th Bedroom
A short walk to 2 Metro Bus routes
This beautiful 3-level home offers 3000 square feet of living space and includes 5 bedrooms and 3.5 bathrooms. Upon entering, it flows into the spacious living room, which opens to the formal dining room, then into the upgraded eat-in kitchen which seats up to 10 people. The kitchen features new appliances and plenty of storage and looks out to a new deck overlooking a serene wooded view,
Adjacent to the kitchen is the sitting room with a charming upgraded brick wood-burning fireplace. Upstairs you will find a luxurious primary suite, his/hers --closets and meticulously designed bathroom gleaming with glass, tile and marble. Three additional bedrooms, a large linen closet and upgraded hall bath complete this level.
The well appointed fully finished walkout basement offers a 5th spacious bedroom with an adjacent luxurious full bath. You will find a gorgeous custom bar with undercounter refrigerator, a laundry room and two large storage areas. Step thru French doors to a patio retreat and enjoy a secluded outdoor entertaining experience.
The home; on a cul de sac, is set on a huge, flat wrap-around lot. Enjoy a game of catch, experience the vibrance of the no-thru street neighborhood, walk to events at Lake Braddock and take pride in owning a home with incomparable curb appeal.
Home Details
Home Type
- Single Family
Est. Annual Taxes
- $9,138
Year Built
- Built in 1980
Lot Details
- 9,514 Sq Ft Lot
- Northwest Facing Home
- Property is in excellent condition
- Property is zoned 131
HOA Fees
- $14 Monthly HOA Fees
Parking
- 2 Car Attached Garage
- 4 Driveway Spaces
- Front Facing Garage
- Garage Door Opener
Home Design
- Colonial Architecture
- Brick Exterior Construction
- Block Foundation
- Asphalt Roof
- Vinyl Siding
Interior Spaces
- Property has 3 Levels
- Traditional Floor Plan
- Wet Bar
- Bar
- Crown Molding
- Ceiling Fan
- Brick Fireplace
- Double Pane Windows
- Window Treatments
- Family Room Off Kitchen
- Living Room
- Formal Dining Room
- Recreation Room
- Storage Room
- Finished Basement
- Walk-Out Basement
Kitchen
- Breakfast Room
- Eat-In Kitchen
- Built-In Range
- Built-In Microwave
- Dishwasher
- Stainless Steel Appliances
- Kitchen Island
- Upgraded Countertops
- Disposal
Flooring
- Wood
- Carpet
Bedrooms and Bathrooms
- En-Suite Bathroom
- Walk-In Closet
- Walk-in Shower
Laundry
- Laundry Room
- Dryer
- Washer
Outdoor Features
- Deck
- Patio
- Shed
Schools
- Kings Park Elementary School
- Lake Braddock Secondary Middle School
- Lake Braddock High School
Utilities
- Central Air
- Heat Pump System
- Electric Water Heater
- Phone Available
- Cable TV Available
Community Details
- Dunleigh Hoa, Dunleighhoatreasurer@Gmail.Com HOA
- Dunleigh Subdivision
Listing and Financial Details
- Tax Lot 18A
- Assessor Parcel Number 0694 14 0018A
Map
Home Values in the Area
Average Home Value in this Area
Property History
| Date | Event | Price | Change | Sq Ft Price |
|---|---|---|---|---|
| 03/06/2025 03/06/25 | Sold | $1,010,000 | +6.3% | $322 / Sq Ft |
| 02/12/2025 02/12/25 | For Sale | $950,000 | -- | $303 / Sq Ft |
Tax History
| Year | Tax Paid | Tax Assessment Tax Assessment Total Assessment is a certain percentage of the fair market value that is determined by local assessors to be the total taxable value of land and additions on the property. | Land | Improvement |
|---|---|---|---|---|
| 2024 | $9,138 | $788,770 | $280,000 | $508,770 |
| 2023 | $8,789 | $778,840 | $280,000 | $498,840 |
| 2022 | $7,907 | $691,440 | $255,000 | $436,440 |
| 2021 | $7,715 | $657,410 | $226,000 | $431,410 |
| 2020 | $7,780 | $657,410 | $226,000 | $431,410 |
| 2019 | $7,632 | $644,840 | $226,000 | $418,840 |
| 2018 | $7,229 | $628,640 | $222,000 | $406,640 |
| 2017 | $7,074 | $609,280 | $222,000 | $387,280 |
| 2016 | $6,924 | $597,690 | $218,000 | $379,690 |
| 2015 | $6,384 | $572,000 | $212,000 | $360,000 |
| 2014 | $6,178 | $554,860 | $212,000 | $342,860 |
Mortgage History
| Date | Status | Loan Amount | Loan Type |
|---|---|---|---|
| Open | $700,000 | New Conventional | |
| Closed | $700,000 | New Conventional | |
| Previous Owner | $415,800 | New Conventional | |
| Previous Owner | $412,000 | New Conventional | |
| Previous Owner | $357,500 | New Conventional | |
| Previous Owner | $322,700 | New Conventional |
Deed History
| Date | Type | Sale Price | Title Company |
|---|---|---|---|
| Deed | $1,010,000 | First American Title | |
| Deed | $1,010,000 | First American Title | |
| Deed | $415,000 | -- |
Similar Homes in the area
Source: Bright MLS
MLS Number: VAFX2221110
APN: 0694-14-0018A
- 9004 Advantage Ct
- 9005 Advantage Ct
- 9002 Fern Park Dr Unit 1
- 5260 Signal Hill Dr
- 5305 Dunleer Ln
- 8941 Burke Lake Rd
- 9013 Parliament Dr
- 5213 Bradfield Dr
- 5234 Capon Hill Place
- 5446 Mount Corcoran Place
- 5420 Flint Tavern Place
- 4816 Red Fox Dr
- 5037 Linette Ln
- 4916 Gloxinia Ct
- 5507 Kings Park Dr
- 4919 King Solomon Dr
- 5418 Lighthouse Ln
- 9108 Fox Lair Dr
- 5008 Fleming Dr
- 8704 Parliament Dr
