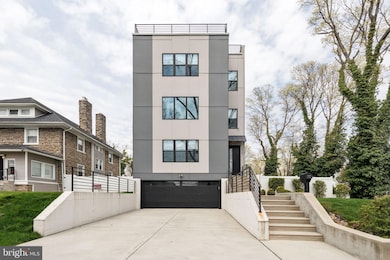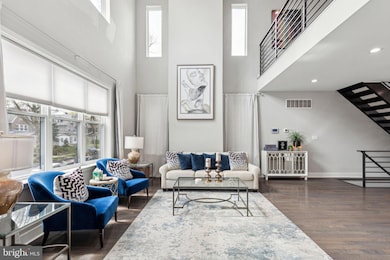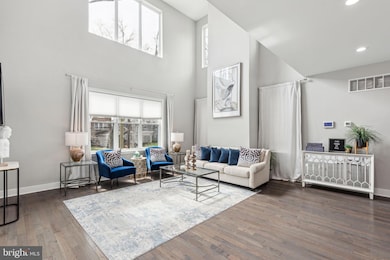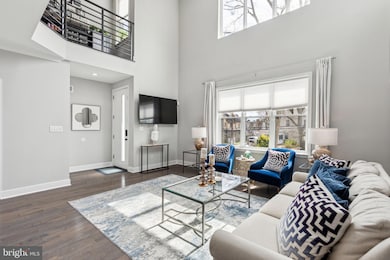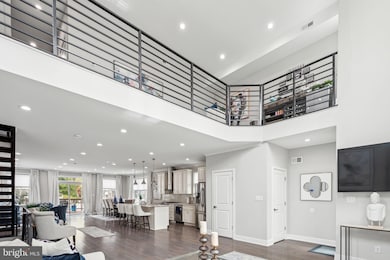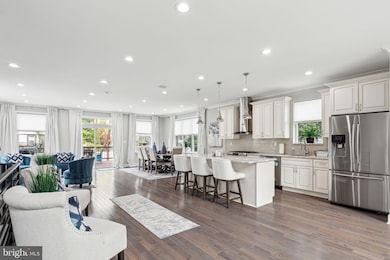
5301 Gainor Rd Unit 19 Philadelphia, PA 19131
Wynnefield NeighborhoodEstimated payment $4,984/month
Highlights
- Rooftop Deck
- 1 Fireplace
- 2 Car Direct Access Garage
- Contemporary Architecture
- No HOA
- 90% Forced Air Heating and Cooling System
About This Home
Step into this stunning home and discover a spacious open-concept first floor. The living room features soaring ceilings and oversized front windows that fill the space with natural light. A powder room is conveniently located just off of the living area. The layout flows seamlessly into the chef’s kitchen, outfitted with granite countertops, stainless steel appliances, and a generous amount of cabinetry. Toward the back of the home, there's a dedicated dining area along with an additional seating nook. From here, step directly out to the rear deck — the perfect spot for grilling or relaxing outdoors. The lush yard features a cozy seating area surrounding a built-in gas fire pit — the ideal space to gather on cool evenings.
On the second floor, a lofted lounge offers a versatile hangout space. The hallway includes a laundry area for added convenience. The luxurious primary suite features two expansive closets and large windows that bring in tons of natural light. The en suite bathroom includes a double vanity, soaking tub, and a spacious walk-in shower.
The third floor includes four well-sized bedrooms, each with ample closet space. The two middle bedrooms share a Jack-and-Jill bathroom with a double vanity and a large linen closet. An additional full hallway bath completes the level.
At the base of the stairs to the roof deck, a sleek wet bar makes entertaining easy. Upstairs, the rooftop offers city skyline views and plenty of room to relax or host guests.
The fully finished basement provides extra living space and interior access to the two-car garage, which includes two sizable storage closets.
Located near Fairmount Park, St Joseph’s University, and with easy access to public transportation and the interstate, you don’t want to miss this one. Schedule your tour today!
Home Details
Home Type
- Single Family
Est. Annual Taxes
- $9,564
Year Built
- Built in 2019
Lot Details
- 8,750 Sq Ft Lot
- Lot Dimensions are 70.00 x 110.00
- Property is zoned RSD3
Parking
- 2 Car Direct Access Garage
- 1 Driveway Space
- Front Facing Garage
Home Design
- Contemporary Architecture
- Stone Foundation
- Vinyl Siding
Interior Spaces
- 3,504 Sq Ft Home
- Property has 3 Levels
- 1 Fireplace
- Finished Basement
Bedrooms and Bathrooms
- 5 Bedrooms
Outdoor Features
- Rooftop Deck
Utilities
- 90% Forced Air Heating and Cooling System
- Natural Gas Water Heater
Community Details
- No Home Owners Association
- Wynnefield Subdivision
Listing and Financial Details
- Tax Lot 85
- Assessor Parcel Number 521166402
Map
Home Values in the Area
Average Home Value in this Area
Tax History
| Year | Tax Paid | Tax Assessment Tax Assessment Total Assessment is a certain percentage of the fair market value that is determined by local assessors to be the total taxable value of land and additions on the property. | Land | Improvement |
|---|---|---|---|---|
| 2025 | $4,586 | $749,000 | $149,200 | $599,800 |
| 2024 | $4,586 | $749,000 | $149,200 | $599,800 |
| 2023 | $4,586 | $327,600 | $65,520 | $262,080 |
| 2022 | $2,882 | $327,600 | $65,520 | $262,080 |
| 2021 | $2,882 | $0 | $0 | $0 |
| 2020 | $2,882 | $0 | $0 | $0 |
| 2019 | $3,161 | $0 | $0 | $0 |
| 2018 | $3,381 | $0 | $0 | $0 |
| 2017 | $3,381 | $0 | $0 | $0 |
| 2016 | $3,381 | $0 | $0 | $0 |
| 2015 | $3,234 | $0 | $0 | $0 |
| 2014 | -- | $241,500 | $72,771 | $168,729 |
| 2012 | -- | $35,776 | $27,492 | $8,284 |
Property History
| Date | Event | Price | Change | Sq Ft Price |
|---|---|---|---|---|
| 04/18/2025 04/18/25 | For Sale | $750,000 | +733.3% | $214 / Sq Ft |
| 10/05/2018 10/05/18 | Sold | $90,000 | +5.9% | $24 / Sq Ft |
| 09/17/2018 09/17/18 | For Sale | $85,000 | -- | $23 / Sq Ft |
Deed History
| Date | Type | Sale Price | Title Company |
|---|---|---|---|
| Deed | $824,000 | None Listed On Document | |
| Deed | $610,000 | Icon Land Transfer Lp | |
| Deed | $90,000 | Springfield Abstract In | |
| Deed | $230,000 | Springfield Abstract Inc | |
| Interfamily Deed Transfer | $57,063 | -- |
Mortgage History
| Date | Status | Loan Amount | Loan Type |
|---|---|---|---|
| Open | $738,000 | New Conventional | |
| Previous Owner | $494,360 | New Conventional | |
| Previous Owner | $427,000 | Future Advance Clause Open End Mortgage |
Similar Homes in Philadelphia, PA
Source: Bright MLS
MLS Number: PAPH2469464
APN: 521166406
- 5301 Gainor Rd Unit 19
- 2217-23 Georges Ln
- 5226 Gainor Rd
- 5401 Diamond St
- 5320 Wynnefield Ave
- 5117 Diamond St
- 4094 Leslie Ln Unit A40
- 4094 Leslie Ln Unit A39
- 5123 Wynnefield Ave
- 5411 Arlington St
- 5226 Arlington St
- 5221 W Berks St
- 5423 W Berks St
- 5602 Lebanon Ave
- 5457 W Berks St
- 5415 Euclid St
- 5377 Morse St
- 1822 N 52nd St
- 2283 N 51st St
- 5403 Morse St

