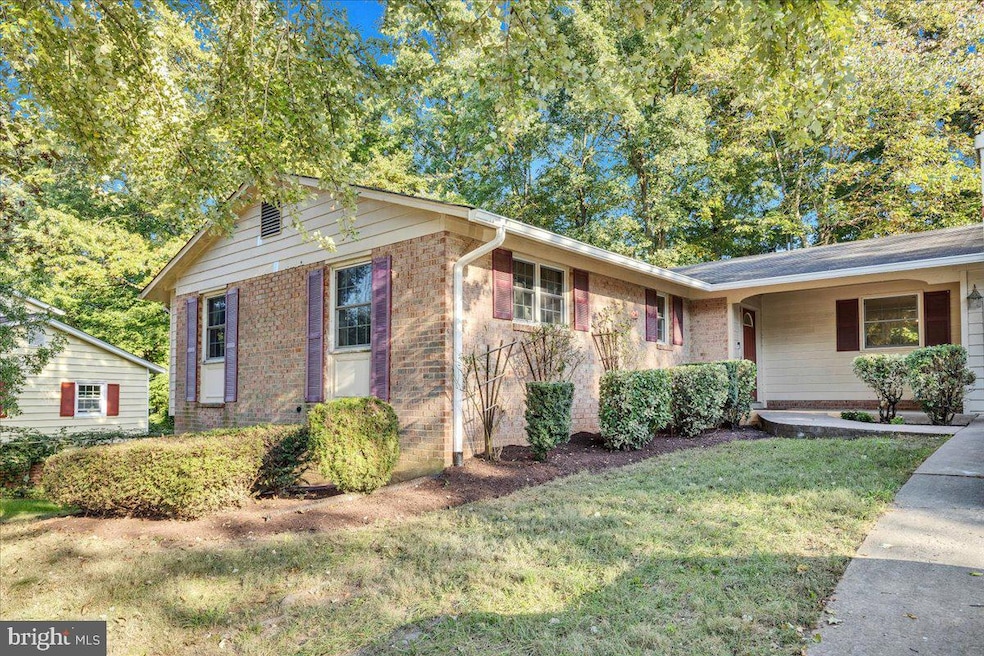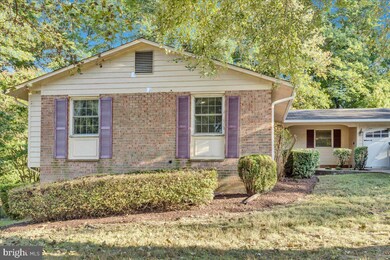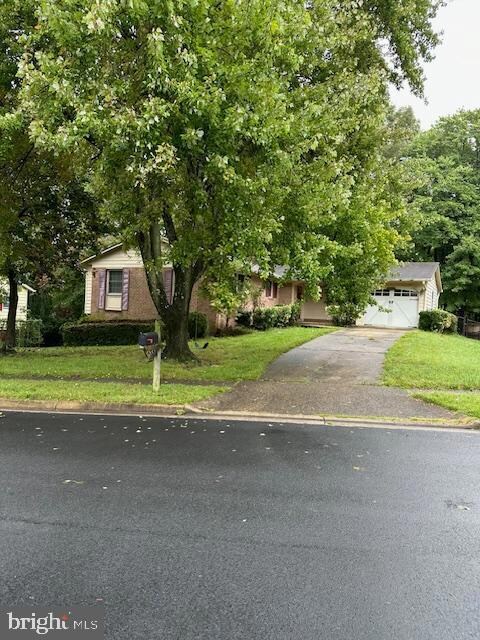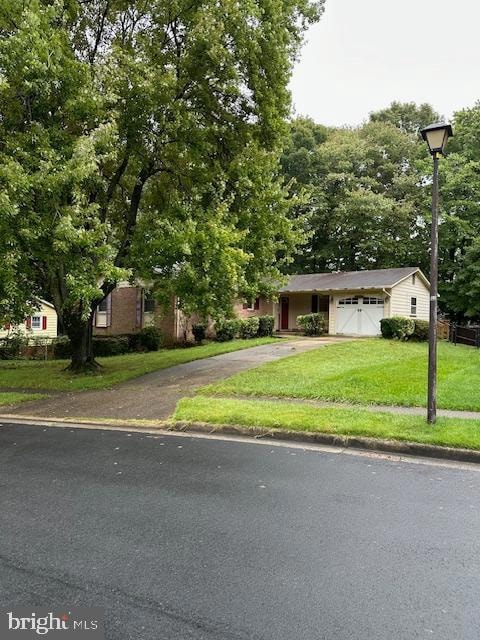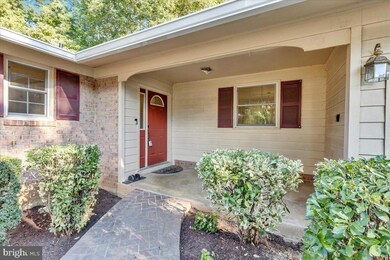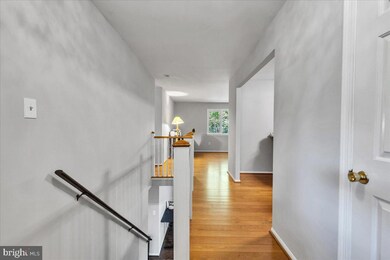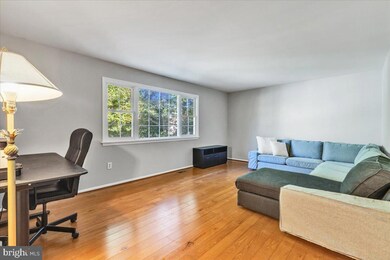
5301 Kaywood Ct Fairfax, VA 22032
Highlights
- Recreation Room
- Traditional Floor Plan
- Wood Flooring
- Oak View Elementary School Rated A
- Rambler Architecture
- Main Floor Bedroom
About This Home
As of November 2024Welcome to this sunny and bright Cromwell Model 4-bedroom, 3-full bath rambler in the highly sought-after Kings Park West neighborhood of Fairfax! This charming home offers main-level living with gleaming engineering wood floors and an expansive basement featuring luxury vinyl plank flooring. Freshly painted throughout, the home boasts new window casings, new gutters, and a new refrigerator. Enjoy the convenience of a long driveway and a 1-car garage, perfect for parking and storage. The fenced backyard, shed, deck and patio all provide privacy and a great space for outdoor activities, with plenty of space for plants and flowers. The washer and dryer are newer, the kitchen and bathrooms are primed for your personal touch, giving you the opportunity to customize them to your liking. With its all-electric utilities, this home is move-in ready and waiting for its next owner. Located in a prime spot, close to parks, schools
like Robinson High School and George Mason University, making it ideal for growing families. Living in Kings Park West provides access to beautiful nature trails, parks, and community amenities like pools and sports leagues. Plus, you’ll enjoy the convenience of nearby public transportation This home truly has it all, it offers the perfect combination of comfort and convenience.
Home Details
Home Type
- Single Family
Est. Annual Taxes
- $8,287
Year Built
- Built in 1976
Lot Details
- 9,601 Sq Ft Lot
- Property is Fully Fenced
- Wood Fence
- Back Yard
- Property is in very good condition
- Property is zoned 131
HOA Fees
- $4 Monthly HOA Fees
Parking
- 1 Car Direct Access Garage
- 3 Driveway Spaces
- Front Facing Garage
- On-Street Parking
Home Design
- Rambler Architecture
- Brick Exterior Construction
- Slab Foundation
- Poured Concrete
- Shingle Roof
- Composition Roof
Interior Spaces
- Property has 2 Levels
- Traditional Floor Plan
- Ceiling Fan
- 1 Fireplace
- Screen For Fireplace
- Sliding Windows
- Window Screens
- Living Room
- Formal Dining Room
- Recreation Room
Kitchen
- Breakfast Area or Nook
- Eat-In Kitchen
- Electric Oven or Range
- Microwave
- Dishwasher
- Disposal
Flooring
- Wood
- Luxury Vinyl Plank Tile
Bedrooms and Bathrooms
- En-Suite Primary Bedroom
- En-Suite Bathroom
- Walk-In Closet
Laundry
- Dryer
- Washer
Partially Finished Basement
- Walk-Out Basement
- Basement Fills Entire Space Under The House
- Connecting Stairway
- Rear Basement Entry
- Laundry in Basement
- Basement Windows
Outdoor Features
- Shed
Schools
- Laurel Ridge Elementary School
- Robinson Secondary Middle School
- Robinson Secondary High School
Utilities
- Forced Air Heating and Cooling System
- Air Source Heat Pump
- Electric Water Heater
Community Details
- King Park West Subdivision, Cromwell Floorplan
Listing and Financial Details
- Tax Lot 1315
- Assessor Parcel Number 0684 09 1315
Map
Home Values in the Area
Average Home Value in this Area
Property History
| Date | Event | Price | Change | Sq Ft Price |
|---|---|---|---|---|
| 11/12/2024 11/12/24 | Sold | $735,000 | -7.0% | $323 / Sq Ft |
| 10/13/2024 10/13/24 | Pending | -- | -- | -- |
| 10/07/2024 10/07/24 | For Sale | $789,900 | 0.0% | $347 / Sq Ft |
| 10/06/2024 10/06/24 | Price Changed | $789,900 | -- | $347 / Sq Ft |
Tax History
| Year | Tax Paid | Tax Assessment Tax Assessment Total Assessment is a certain percentage of the fair market value that is determined by local assessors to be the total taxable value of land and additions on the property. | Land | Improvement |
|---|---|---|---|---|
| 2024 | $8,287 | $715,310 | $280,000 | $435,310 |
| 2023 | $7,962 | $705,520 | $280,000 | $425,520 |
| 2022 | $6,917 | $604,880 | $255,000 | $349,880 |
| 2021 | $6,531 | $556,580 | $235,000 | $321,580 |
| 2020 | $6,331 | $534,980 | $220,000 | $314,980 |
| 2019 | $6,167 | $521,100 | $215,000 | $306,100 |
| 2018 | $5,932 | $515,830 | $215,000 | $300,830 |
| 2017 | $5,781 | $497,910 | $205,000 | $292,910 |
| 2016 | $5,494 | $474,240 | $190,000 | $284,240 |
| 2015 | $5,293 | $474,240 | $190,000 | $284,240 |
| 2014 | $5,138 | $461,430 | $180,000 | $281,430 |
Mortgage History
| Date | Status | Loan Amount | Loan Type |
|---|---|---|---|
| Open | $588,000 | New Conventional | |
| Closed | $110,250 | New Conventional | |
| Closed | $588,000 | New Conventional | |
| Previous Owner | $545,000 | New Conventional | |
| Previous Owner | $432,000 | New Conventional | |
| Previous Owner | $238,850 | No Value Available |
Deed History
| Date | Type | Sale Price | Title Company |
|---|---|---|---|
| Deed | $735,000 | Title Resource Guaranty Compan | |
| Deed | $735,000 | Title Resource Guaranty Compan | |
| Deed | $298,600 | -- |
Similar Homes in Fairfax, VA
Source: Bright MLS
MLS Number: VAFX2205228
APN: 0684-09-1315
- 5250 Ridge Ct
- 10326 Collingham Dr
- 5340 Jennifer Dr
- 10316 Collingham Dr
- 5364 Laura Belle Ln
- 10438 Collingham Dr
- 10388 Hampshire Green Ave
- 10414 Pearl St
- 5313 Black Oak Dr
- 5400 New London Park Dr
- 5223 Tooley Ct
- 10212 Grovewood Way
- 5408 Kennington Place
- 5506 Inverness Woods Ct
- 5255 Pumphrey Dr
- 5214 Gainsborough Dr
- 5212 Gainsborough Dr
- 0 Joshua Davis Ct
- 10655 John Ayres Dr
- 5516 Yellow Rail Ct
