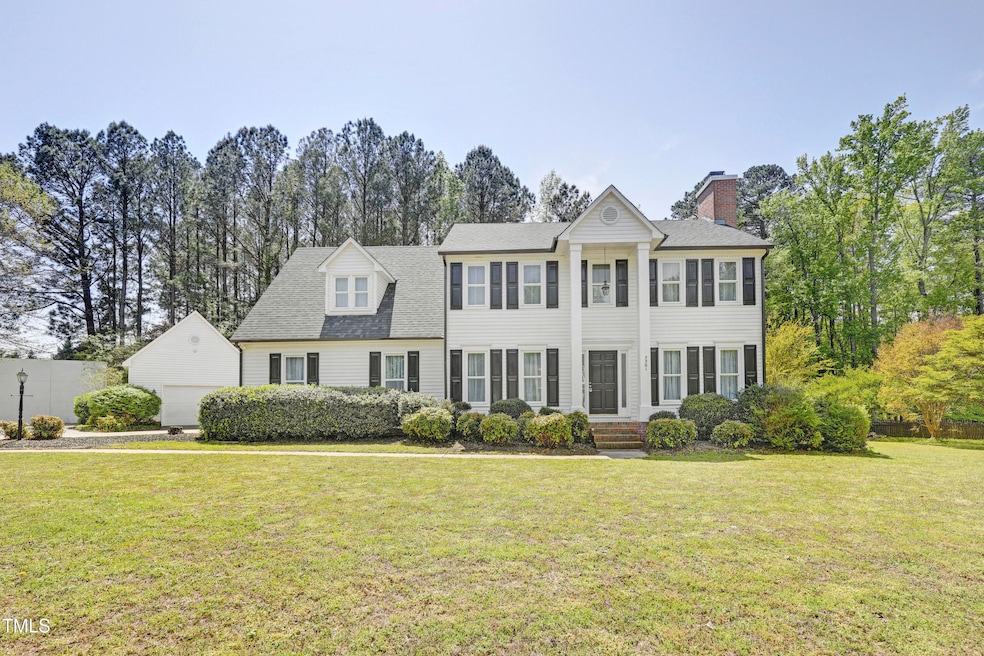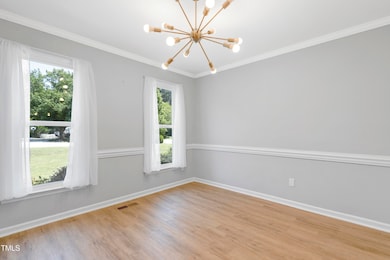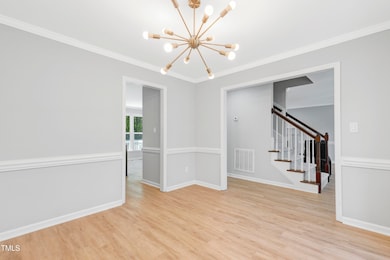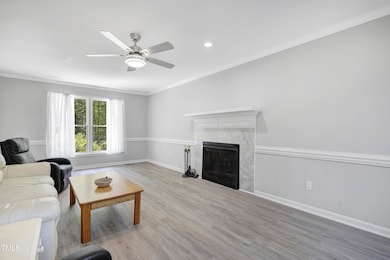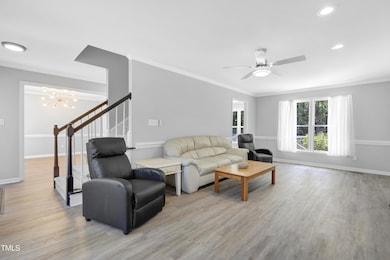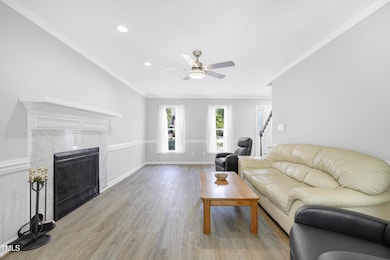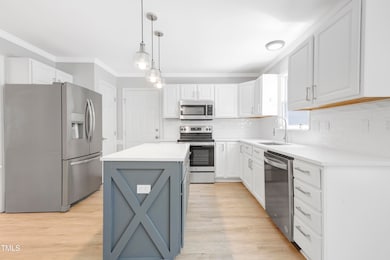
5301 Night Heron Dr Wake Forest, NC 27587
Estimated payment $3,473/month
Highlights
- Popular Property
- In Ground Pool
- 0.7 Acre Lot
- Sanford Creek Elementary School Rated A-
- View of Trees or Woods
- Colonial Architecture
About This Home
Stunning 4-bedroom, 2.5-bath home with a bonus room, located in the highly sought-after Whippoorwill Valley neighborhood in Wake Forest! This beautifully designed home offers a bright, open living space with luxury vinyl flooring and crown molding throughout the main floor. The spacious living room centers around a cozy marble fireplace, the formal dining room is perfect for family meals and entertaining. The must-see kitchen features white cabinetry, quartz countertops, sleek stainless steel appliances, an island, and a charming breakfast nook. A convenient half bath completes the main level.
Upstairs, the oversized primary suite boasts a luxurious en-suite bath with dual vanities and a spacious tiled walk-in shower. Three additional generously sized bedrooms, a large bonus room, and another full bath complete the second floor, offering plenty of flexibility for a home office, gym, or playroom. Recent updates include a new roof (2023) and a newer upstairs HVAC unit (2021), giving peace of mind for years to come.
Step outside to your own private backyard retreat with a gorgeous saltwater in-ground pool, a hot tub, and a fire pit; perfect for relaxing or entertaining, also included is the shed behind the house for extra storage. The home also features a 3-car garage with a 220V outlet. Ideally situated close to dining, shopping, and 540, this amazing Wake Forest location makes it a rare opportunity you won't want to miss. Schedule your tour today!
Listing Agent
Bobby Taboada
Redfin Corporation License #298109

Home Details
Home Type
- Single Family
Est. Annual Taxes
- $2,906
Year Built
- Built in 1995
Lot Details
- 0.7 Acre Lot
- Corner Lot
- Level Lot
- Landscaped with Trees
- Back Yard Fenced and Front Yard
Parking
- 3 Car Garage
- Parking Pad
- Side Facing Garage
- Garage Door Opener
- Private Driveway
- On-Street Parking
Home Design
- Colonial Architecture
- Permanent Foundation
- Architectural Shingle Roof
- Vinyl Siding
Interior Spaces
- 2,080 Sq Ft Home
- 2-Story Property
- Smooth Ceilings
- Ceiling Fan
- Wood Burning Fireplace
- Double Pane Windows
- Living Room with Fireplace
- Combination Kitchen and Dining Room
- Views of Woods
- Basement
- Crawl Space
- Laundry on upper level
Kitchen
- Eat-In Kitchen
- Electric Oven
- Free-Standing Electric Oven
- Microwave
- Dishwasher
- Kitchen Island
- Quartz Countertops
Flooring
- Carpet
- Tile
- Luxury Vinyl Tile
Bedrooms and Bathrooms
- 4 Bedrooms
- Double Vanity
- Private Water Closet
- Separate Shower in Primary Bathroom
- Bathtub with Shower
- Walk-in Shower
Attic
- Attic Floors
- Pull Down Stairs to Attic
Pool
- In Ground Pool
- Fence Around Pool
Outdoor Features
- Deck
- Patio
- Fire Pit
Schools
- Wake County Schools Elementary And Middle School
- Wake County Schools High School
Utilities
- Forced Air Heating and Cooling System
- Heat Pump System
- Community Sewer or Septic
- Phone Available
- Cable TV Available
Community Details
- No Home Owners Association
- Whippoorwill Valley Subdivision
Listing and Financial Details
- Assessor Parcel Number 1749.03-21-9620.000
Map
Home Values in the Area
Average Home Value in this Area
Tax History
| Year | Tax Paid | Tax Assessment Tax Assessment Total Assessment is a certain percentage of the fair market value that is determined by local assessors to be the total taxable value of land and additions on the property. | Land | Improvement |
|---|---|---|---|---|
| 2024 | $2,906 | $464,792 | $130,000 | $334,792 |
| 2023 | $2,529 | $321,782 | $55,000 | $266,782 |
| 2022 | $2,344 | $321,782 | $55,000 | $266,782 |
| 2021 | $2,281 | $321,782 | $55,000 | $266,782 |
| 2020 | $2,244 | $321,782 | $55,000 | $266,782 |
| 2019 | $2,407 | $292,312 | $80,000 | $212,312 |
| 2018 | $2,214 | $292,312 | $80,000 | $212,312 |
| 2017 | $2,098 | $292,312 | $80,000 | $212,312 |
| 2016 | $2,056 | $292,312 | $80,000 | $212,312 |
| 2015 | $2,235 | $319,006 | $100,000 | $219,006 |
| 2014 | -- | $319,006 | $100,000 | $219,006 |
Property History
| Date | Event | Price | Change | Sq Ft Price |
|---|---|---|---|---|
| 04/17/2025 04/17/25 | For Sale | $580,000 | +7.8% | $279 / Sq Ft |
| 02/29/2024 02/29/24 | Sold | $538,000 | -3.8% | $258 / Sq Ft |
| 02/01/2024 02/01/24 | Pending | -- | -- | -- |
| 01/21/2024 01/21/24 | Price Changed | $559,000 | -1.6% | $268 / Sq Ft |
| 01/12/2024 01/12/24 | Price Changed | $568,000 | -1.2% | $272 / Sq Ft |
| 12/21/2023 12/21/23 | For Sale | $575,000 | -- | $275 / Sq Ft |
Deed History
| Date | Type | Sale Price | Title Company |
|---|---|---|---|
| Warranty Deed | $538,000 | None Listed On Document | |
| Warranty Deed | $330,500 | None Listed On Document | |
| Warranty Deed | $205,000 | -- |
Mortgage History
| Date | Status | Loan Amount | Loan Type |
|---|---|---|---|
| Previous Owner | $297,400 | Construction | |
| Previous Owner | $50,000 | Credit Line Revolving | |
| Previous Owner | $184,500 | No Value Available | |
| Previous Owner | $30,000 | Credit Line Revolving |
Similar Homes in the area
Source: Doorify MLS
MLS Number: 10090191
APN: 1749.03-21-9620-000
- 9100 Dansforeshire Way
- 4213 Burlington Mills Rd
- 9117 Cornwell Dr
- 5116 Elf Ct
- 9237 Kitchin Farms Way Unit 429
- 9301 Kitchin Farms Way Unit 433
- 9249 Kitchin Farms Way Unit 432
- 9228 Kitchin Farms Way Unit 412
- 9349 Kitchin Farms Way Unit 463
- 9229 Kitchin Farms Way Unit 427
- 9208 Cornwell Dr
- 9200 Leaning Post Rd Unit 451
- 9204 Leaning Post Rd Unit 450
- 9212 Leaning Post Rd Unit 448
- 9216 Leaning Post Rd Unit 447
- 9228 Leaning Post Rd Unit 445
- 3708 Tansley St
- 9212 Linslade Way
- 3705 Andoversford Ct
- 8508 Kayenta Ct
